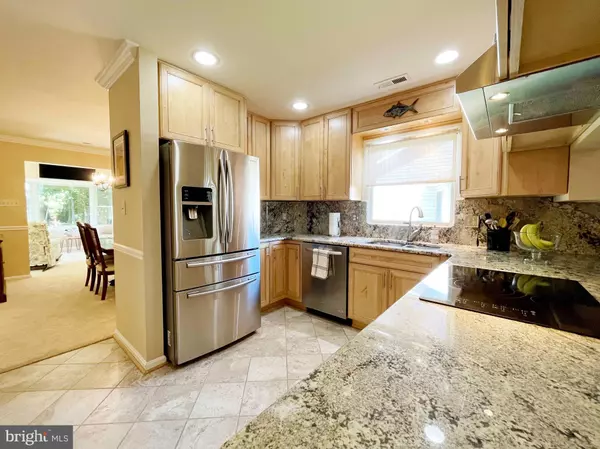$660,000
$675,000
2.2%For more information regarding the value of a property, please contact us for a free consultation.
830 BOATSWAIN WAY Annapolis, MD 21401
3 Beds
2 Baths
1,954 SqFt
Key Details
Sold Price $660,000
Property Type Single Family Home
Sub Type Detached
Listing Status Sold
Purchase Type For Sale
Square Footage 1,954 sqft
Price per Sqft $337
Subdivision Heritage Harbour
MLS Listing ID MDAA2044090
Sold Date 03/31/23
Style Ranch/Rambler
Bedrooms 3
Full Baths 2
HOA Fees $153/mo
HOA Y/N Y
Abv Grd Liv Area 1,954
Originating Board BRIGHT
Year Built 1988
Annual Tax Amount $4,599
Tax Year 2023
Lot Size 6,500 Sqft
Acres 0.15
Property Description
Better price for this absolutely gorgeous single family, one story living in amenity rich Heritage Harbour! The current owner has thoughtfully remodeled this 3 bedroom, 2 full bath home. The large foyer leads to a beautiful, brand new open kitchen with granite counters, new stainless appliances and new cabinetry. Through the kitchen is a formal dining that opens to a bright, light-filled, sunroom addition with separate heat pump. This room is perfect for enjoying the views of the private, wooded area while sipping your morning coffee . Vaulted ceilings and a wall of windows overlooking the patio and garden area brings tons of natural light into the open living room. The Primary bedroom is spacious with vaulted ceilings and completely renovated bathroom that includes designer cabinets, whirlpool tub, accent lighting and walk-in closet for a spa-like feel. Guests will love the large second and third bedrooms as well as the completely renovated second bathroom that offers a walk-in shower, glass door shower.
The Outside of this home is equally impressive with new paver patio, new gutters, and new beautiful landscaping! This impressive home is a must see, you will fall in love!
Location
State MD
County Anne Arundel
Zoning R2
Rooms
Other Rooms Living Room, Dining Room, Primary Bedroom, Bedroom 2, Bedroom 3, Family Room, Sun/Florida Room
Main Level Bedrooms 3
Interior
Interior Features Attic, Family Room Off Kitchen, Dining Area, Primary Bath(s), Chair Railings, Crown Moldings, Window Treatments, Entry Level Bedroom, Upgraded Countertops, Wood Floors, Floor Plan - Traditional
Hot Water Electric
Heating Heat Pump(s)
Cooling Central A/C, Heat Pump(s)
Flooring Hardwood, Carpet, Tile/Brick
Equipment Washer/Dryer Hookups Only, Dishwasher, Disposal, Dryer, Exhaust Fan, Humidifier, Icemaker, Microwave, Oven - Wall, Refrigerator, Washer
Fireplace N
Window Features Double Pane
Appliance Washer/Dryer Hookups Only, Dishwasher, Disposal, Dryer, Exhaust Fan, Humidifier, Icemaker, Microwave, Oven - Wall, Refrigerator, Washer
Heat Source Electric
Laundry Main Floor
Exterior
Exterior Feature Patio(s)
Garage Garage - Front Entry, Garage Door Opener
Garage Spaces 2.0
Utilities Available Cable TV Available, Under Ground
Amenities Available Club House, Common Grounds, Community Center, Exercise Room, Golf Club, Jog/Walk Path, Meeting Room, Picnic Area, Pool - Indoor, Pool - Outdoor, Recreational Center, Retirement Community, Water/Lake Privileges
Waterfront N
Water Access Y
Roof Type Asphalt
Accessibility 32\"+ wide Doors, Low Pile Carpeting
Porch Patio(s)
Parking Type Off Street, Attached Garage
Attached Garage 2
Total Parking Spaces 2
Garage Y
Building
Lot Description Backs to Trees, Backs - Open Common Area, Cul-de-sac
Story 1
Foundation Slab
Sewer Public Sewer
Water Public
Architectural Style Ranch/Rambler
Level or Stories 1
Additional Building Above Grade, Below Grade
Structure Type Cathedral Ceilings,Dry Wall
New Construction N
Schools
School District Anne Arundel County Public Schools
Others
Senior Community Yes
Age Restriction 55
Tax ID 020289290047797
Ownership Fee Simple
SqFt Source Assessor
Acceptable Financing Negotiable
Horse Property N
Listing Terms Negotiable
Financing Negotiable
Special Listing Condition Standard
Read Less
Want to know what your home might be worth? Contact us for a FREE valuation!

Our team is ready to help you sell your home for the highest possible price ASAP

Bought with Jamie A Angichiodo • RE/MAX Leading Edge






