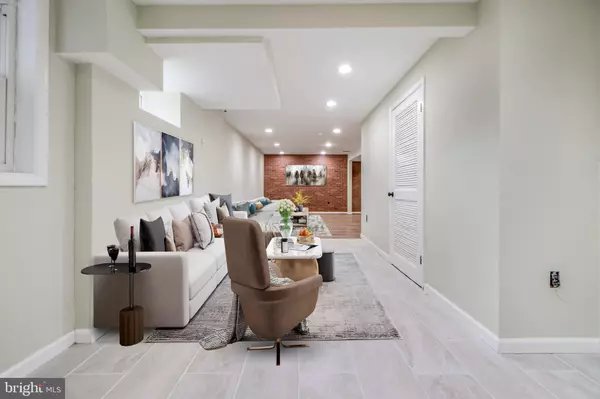$475,000
$469,000
1.3%For more information regarding the value of a property, please contact us for a free consultation.
13000 CLOVERLY DR Upper Marlboro, MD 20774
3 Beds
4 Baths
2,115 SqFt
Key Details
Sold Price $475,000
Property Type Single Family Home
Sub Type Detached
Listing Status Sold
Purchase Type For Sale
Square Footage 2,115 sqft
Price per Sqft $224
Subdivision Kettering
MLS Listing ID MDPG2066894
Sold Date 02/09/23
Style Colonial
Bedrooms 3
Full Baths 3
Half Baths 1
HOA Y/N N
Abv Grd Liv Area 2,115
Originating Board BRIGHT
Year Built 1977
Annual Tax Amount $5,936
Tax Year 2022
Lot Size 8,276 Sqft
Acres 0.19
Property Description
Welcome to the beautiful property that is 13000 Cloverly Dr! This beautiful home features 4 bedrooms and 3 and a half baths. It has warm hardwood flooring on the majority of the first level and newly installed tile in the kitchen area. The upper level and basement have recently been renovated and the roof of the home is brand new (May 2022)! The first level has a flex space that could act as a first floor bedroom or large office for those working from home in this new normal! This home is convenient as it is beautiful with easy access to all points North, South, East, or West via 495 and Rt. 50, this in addition to the many metro lines nearby. Also unlike many homes on the market, there is NO rentback needed! So when you close the home is yours to enjoy! Schedule your showing today!
Location
State MD
County Prince Georges
Zoning RSF95
Rooms
Basement Full
Interior
Interior Features Floor Plan - Traditional, Formal/Separate Dining Room
Hot Water Electric
Heating Heat Pump - Oil BackUp
Cooling Central A/C
Fireplaces Number 1
Equipment Dishwasher, Oven/Range - Electric
Furnishings No
Fireplace Y
Appliance Dishwasher, Oven/Range - Electric
Heat Source Oil
Exterior
Garage Spaces 1.0
Waterfront N
Water Access N
Accessibility None
Parking Type Attached Carport
Total Parking Spaces 1
Garage N
Building
Story 3
Foundation Brick/Mortar
Sewer Public Sewer
Water Public
Architectural Style Colonial
Level or Stories 3
Additional Building Above Grade, Below Grade
New Construction N
Schools
School District Prince George'S County Public Schools
Others
Pets Allowed Y
Senior Community No
Tax ID 17070781435
Ownership Fee Simple
SqFt Source Estimated
Acceptable Financing Cash, Conventional, FHA, VA
Listing Terms Cash, Conventional, FHA, VA
Financing Cash,Conventional,FHA,VA
Special Listing Condition Standard
Pets Description No Pet Restrictions
Read Less
Want to know what your home might be worth? Contact us for a FREE valuation!

Our team is ready to help you sell your home for the highest possible price ASAP

Bought with Christina Marie Cavallaro • RE/MAX Premiere Selections






