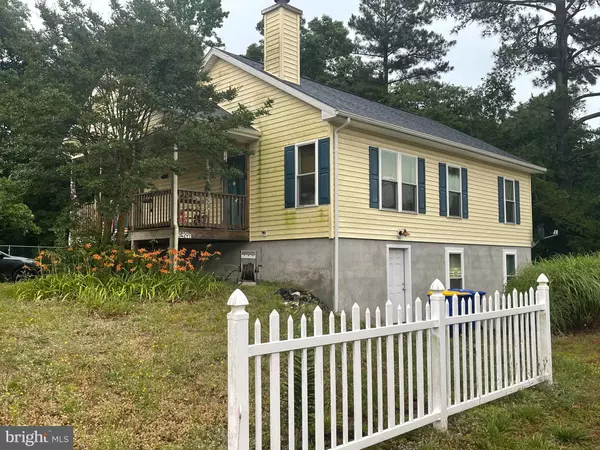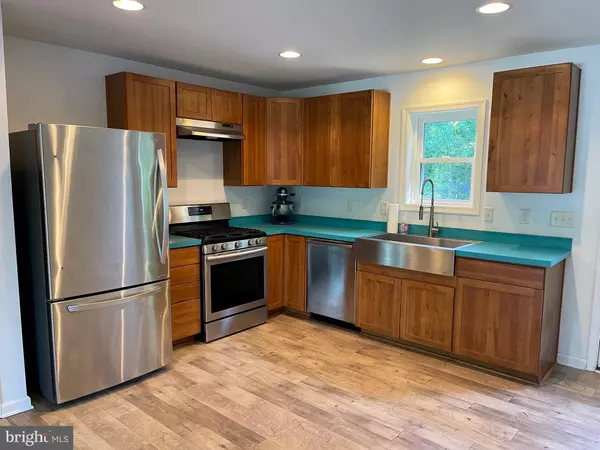$270,000
$310,000
12.9%For more information regarding the value of a property, please contact us for a free consultation.
34297 VINES CREEK RD Dagsboro, DE 19939
2 Beds
2 Baths
1,036 SqFt
Key Details
Sold Price $270,000
Property Type Single Family Home
Sub Type Detached
Listing Status Sold
Purchase Type For Sale
Square Footage 1,036 sqft
Price per Sqft $260
Subdivision None Available
MLS Listing ID DESU2023832
Sold Date 04/04/23
Style Ranch/Rambler
Bedrooms 2
Full Baths 2
HOA Y/N N
Abv Grd Liv Area 1,036
Originating Board BRIGHT
Year Built 2016
Annual Tax Amount $717
Tax Year 2021
Lot Size 1.000 Acres
Acres 1.0
Lot Dimensions 0.00 x 0.00
Property Description
Motivated Seller! Bring Your Best Offer!!
Your affordable vacation home is move in ready. Freshly painted six year old raised rancher with full basement on one acre that's only 5 miles from Bethany Beach, DE and short drive to Maryland Beaches. Open floor plan layout with wood burning fireplace in living room for those chilly nights leading into the spacious kitchen complete with high end stainless steel appliances that are all included. Down the hallway is the primary bedroom with large closet and en-suite bath with custom soaking tub. Also on the main level is the second bedroom and full bath with tub/shower surround.
The basement is actually the ground floor and can be used as an additional bedroom or in-law suite with the large double closet and separate outdoor entrance. Also on this level is the laundry room. The washer and dryer are included with the property.
Outside you can relax on one of your 3 decks or in the recessed hot tub on the lower deck and just enjoy nature. This level leads to the fenced back yard next to the large storage shed. The remaining portion of the yard is perfect for family activities such as volleyball and horseshoes or planting a garden.
Don't miss your opportunity! Schedule your appointment today!
Location
State DE
County Sussex
Area Baltimore Hundred (31001)
Zoning AR-1
Direction West
Rooms
Basement Full, Outside Entrance, Front Entrance
Main Level Bedrooms 2
Interior
Interior Features Combination Dining/Living, Combination Kitchen/Dining, Combination Kitchen/Living, Entry Level Bedroom, Floor Plan - Open
Hot Water Electric
Heating Heat Pump(s)
Cooling Central A/C
Flooring Engineered Wood
Fireplaces Number 1
Fireplaces Type Wood
Equipment Dishwasher, Dryer, Oven/Range - Gas, Range Hood, Refrigerator, Washer, Water Heater
Furnishings No
Fireplace Y
Appliance Dishwasher, Dryer, Oven/Range - Gas, Range Hood, Refrigerator, Washer, Water Heater
Heat Source Electric
Exterior
Exterior Feature Deck(s), Screened
Utilities Available Cable TV Available, Electric Available, Phone Available
Water Access N
Roof Type Asphalt
Street Surface Paved
Accessibility None
Porch Deck(s), Screened
Road Frontage State
Garage N
Building
Lot Description Backs to Trees
Story 1
Foundation Block
Sewer Septic Exists
Water Well
Architectural Style Ranch/Rambler
Level or Stories 1
Additional Building Above Grade
Structure Type Dry Wall
New Construction N
Schools
Elementary Schools Lord Baltimore
Middle Schools Selbyville
High Schools Indian River
School District Indian River
Others
Senior Community No
Tax ID 134-11.00-148.01
Ownership Fee Simple
SqFt Source Assessor
Acceptable Financing Cash, Conventional
Listing Terms Cash, Conventional
Financing Cash,Conventional
Special Listing Condition Standard
Read Less
Want to know what your home might be worth? Contact us for a FREE valuation!

Our team is ready to help you sell your home for the highest possible price ASAP

Bought with DANIEL BELL • EXP Realty, LLC





