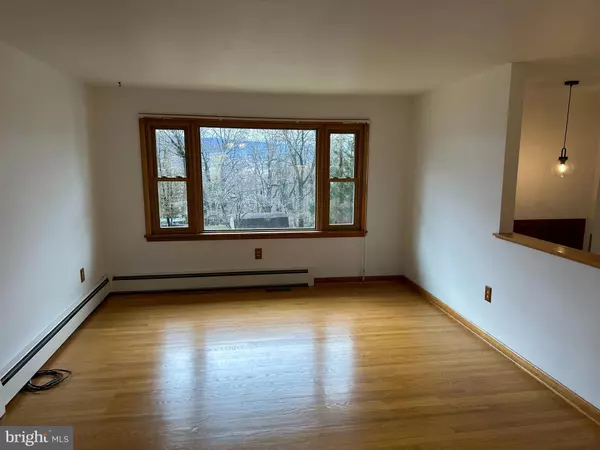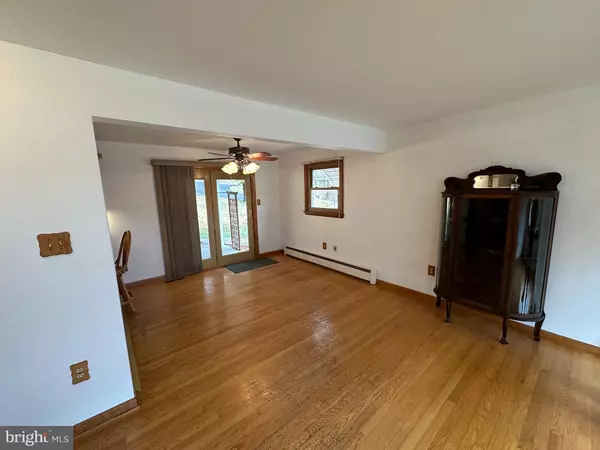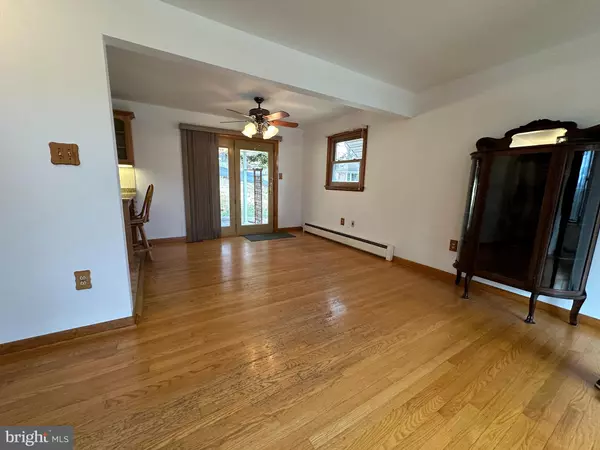$165,000
$159,000
3.8%For more information regarding the value of a property, please contact us for a free consultation.
701 MCKINLEY AVE Cumberland, MD 21502
3 Beds
3 Baths
1,106 SqFt
Key Details
Sold Price $165,000
Property Type Single Family Home
Sub Type Detached
Listing Status Sold
Purchase Type For Sale
Square Footage 1,106 sqft
Price per Sqft $149
Subdivision None Available
MLS Listing ID MDAL2005340
Sold Date 03/31/23
Style Split Foyer
Bedrooms 3
Full Baths 1
Half Baths 2
HOA Y/N N
Abv Grd Liv Area 1,106
Originating Board BRIGHT
Year Built 1963
Annual Tax Amount $2,113
Tax Year 2022
Lot Size 8,448 Sqft
Acres 0.19
Property Description
Split foyer home built in 1963 situated in the West Side of Cumberland with an additional side lot which has 3 bedrooms and one bath on the main level. Freshly painted main level 02/23. The kitchen has been updated with Hickory cabinets, granite counter tops and vinyl flooring. Flooring in the other main level rooms is oak hardwood. The lower level has a recreation area that needs work but has a wood fireplace converted to gas logs. Could be great additional living space. There is a workshop area in the lower level as well as laundry with sink and toilet. There is also a front loading 1 car basement garage with side entry door. The home is heated by a gas hot water boiler sytem and central air conditioning was added in 2005. The home is serviced by a 100 Amp electrical service. The exterior is aluminum siding and brick veneer. Tthe lot os well landscaped with a rear covered patio and storage shed. The driveway is paved with asphalt. Also includes Tax ID 0106029450
Location
State MD
County Allegany
Area W Cumberland - Allegany County (Mdal3)
Zoning R
Rooms
Other Rooms Living Room, Dining Room, Primary Bedroom, Bedroom 2, Bedroom 3, Recreation Room
Basement Garage Access, Daylight, Partial, Windows
Main Level Bedrooms 3
Interior
Hot Water Natural Gas
Heating Forced Air
Cooling Central A/C
Fireplaces Number 1
Equipment Built-In Microwave, Dryer - Electric, Oven/Range - Electric, Refrigerator
Appliance Built-In Microwave, Dryer - Electric, Oven/Range - Electric, Refrigerator
Heat Source Natural Gas
Exterior
Garage Built In, Garage - Side Entry, Garage Door Opener
Garage Spaces 1.0
Waterfront N
Water Access N
Accessibility Other
Parking Type Attached Garage
Attached Garage 1
Total Parking Spaces 1
Garage Y
Building
Story 2
Foundation Block
Sewer Public Sewer
Water Public
Architectural Style Split Foyer
Level or Stories 2
Additional Building Above Grade, Below Grade
New Construction N
Schools
School District Allegany County Public Schools
Others
Senior Community No
Tax ID 0106029442
Ownership Fee Simple
SqFt Source Assessor
Special Listing Condition Standard
Read Less
Want to know what your home might be worth? Contact us for a FREE valuation!

Our team is ready to help you sell your home for the highest possible price ASAP

Bought with SETH LOAR • Coldwell Banker Premier






