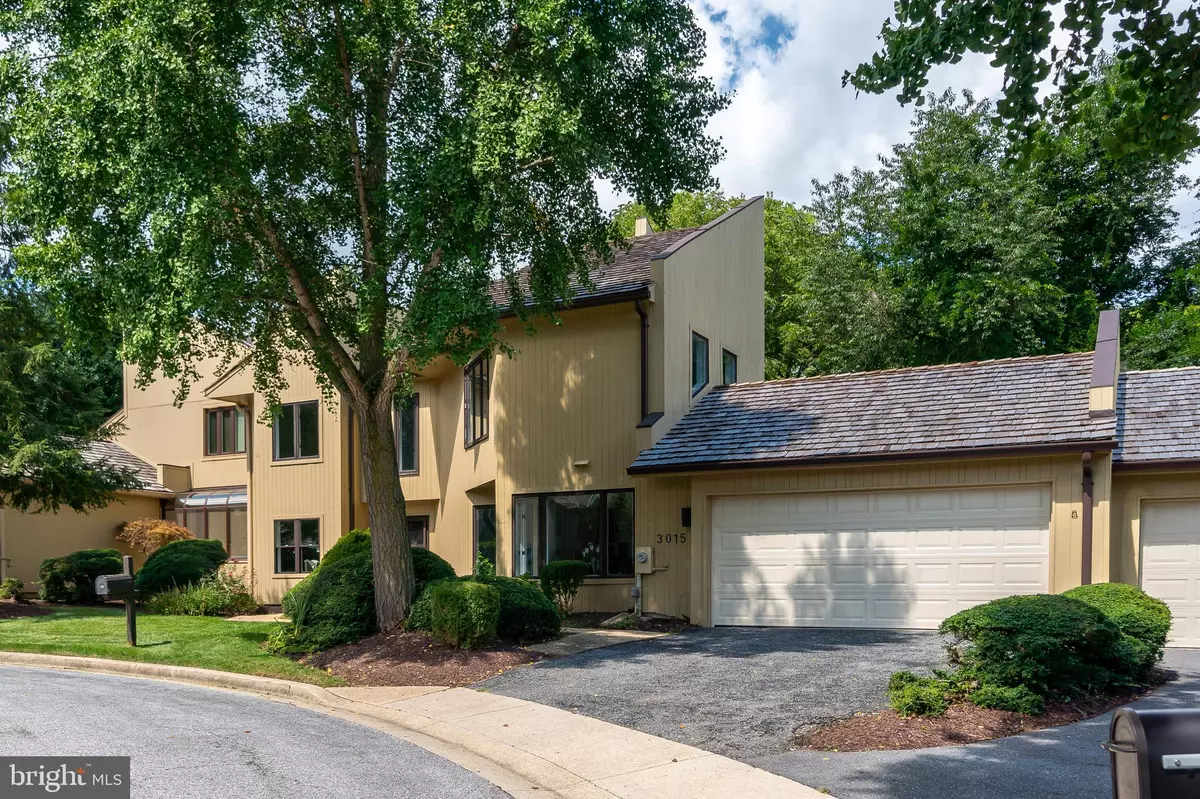$500,000
$499,990
For more information regarding the value of a property, please contact us for a free consultation.
3015 COURTSIDE RD Bowie, MD 20721
3 Beds
3 Baths
2,008 SqFt
Key Details
Sold Price $500,000
Property Type Townhouse
Sub Type Interior Row/Townhouse
Listing Status Sold
Purchase Type For Sale
Square Footage 2,008 sqft
Price per Sqft $249
Subdivision Woodmore
MLS Listing ID MDPG2055684
Sold Date 04/06/23
Style Mid-Century Modern
Bedrooms 3
Full Baths 3
HOA Fees $250/mo
HOA Y/N Y
Abv Grd Liv Area 2,008
Originating Board BRIGHT
Year Built 1984
Annual Tax Amount $5,249
Tax Year 2023
Lot Size 4,137 Sqft
Acres 0.09
Property Description
If you are looking for something really unique, this unique home has all the splendor you'd expect from a true mid-century modern style townhome. Large casement windows, expansive panes of glass allow light to enter rooms from multiple angles and harmoniously integrates the indoors with the outdoor living space. The large two car attached garage allows access to the kitchen and backside patio.
The interior floor plan design is based on functionality, and offers a breakfast bar, eat-in kitchen and a formal dining area. Relax in your two-level family room while enjoying the warmth of your massive double-sided fireplace. The sunken living area alcove could be a flex space for your studio or office. There is a front side bedroom and full bathroom on the main entrance level. As you ascend the windowed winding staircase, you'll discover a full size stackable laundry closet, an additional bedroom and full bathroom, a large primary bedroom suite with two closets, a sitting area, an atrium window view of the two story living space and a large private bathroom with a double vanity, lighted walk-in shower, with bench seating, a linen closet, and an angled ceiling with a skylight.
How could you not enjoy this home with the peace of mind having a new roof, new siding, garage door, fixtures, and much more! Come see all it has to offer today.
Location
State MD
County Prince Georges
Zoning AR
Rooms
Main Level Bedrooms 1
Interior
Interior Features Breakfast Area, Ceiling Fan(s), Entry Level Bedroom, Floor Plan - Open, Kitchen - Eat-In, Recessed Lighting, Skylight(s), Walk-in Closet(s)
Hot Water Electric
Heating Heat Pump(s)
Cooling Central A/C
Flooring Luxury Vinyl Plank
Fireplaces Number 1
Fireplaces Type Electric, Stone
Equipment Built-In Microwave, Dishwasher, Disposal, Dryer - Front Loading, Oven/Range - Electric, Stainless Steel Appliances, Refrigerator, Washer - Front Loading, Water Heater - High-Efficiency
Furnishings No
Fireplace Y
Window Features Skylights,Atrium,Casement
Appliance Built-In Microwave, Dishwasher, Disposal, Dryer - Front Loading, Oven/Range - Electric, Stainless Steel Appliances, Refrigerator, Washer - Front Loading, Water Heater - High-Efficiency
Heat Source Electric
Exterior
Exterior Feature Terrace
Parking Features Garage - Front Entry
Garage Spaces 2.0
Amenities Available Bar/Lounge, Club House, Community Center, Fitness Center, Golf Course Membership Available, Jog/Walk Path, Lake, Party Room, Swimming Pool, Tennis Courts, Gated Community
Water Access N
View Garden/Lawn
Roof Type Wood
Accessibility None
Porch Terrace
Attached Garage 2
Total Parking Spaces 2
Garage Y
Building
Story 2
Foundation Slab
Sewer Public Sewer
Water Public
Architectural Style Mid-Century Modern
Level or Stories 2
Additional Building Above Grade, Below Grade
New Construction N
Schools
Elementary Schools Woodmore
High Schools Charles Herbert Flowers
School District Prince George'S County Public Schools
Others
HOA Fee Include All Ground Fee,Lawn Care Front,Lawn Care Rear,Lawn Care Side,Lawn Maintenance,Security Gate,Snow Removal
Senior Community No
Tax ID 17070729780
Ownership Fee Simple
SqFt Source Assessor
Security Features Security Gate
Acceptable Financing Cash, Conventional, FHA, VA
Listing Terms Cash, Conventional, FHA, VA
Financing Cash,Conventional,FHA,VA
Special Listing Condition Standard
Read Less
Want to know what your home might be worth? Contact us for a FREE valuation!

Our team is ready to help you sell your home for the highest possible price ASAP

Bought with Keith James • Keller Williams Capital Properties





