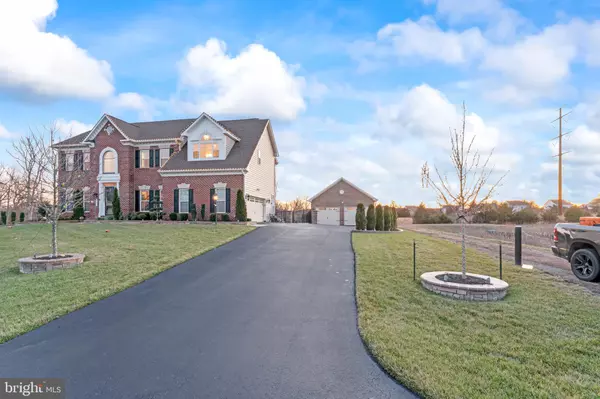$1,390,000
$1,299,000
7.0%For more information regarding the value of a property, please contact us for a free consultation.
42613 NICKELINE PL Chantilly, VA 20152
5 Beds
5 Baths
5,399 SqFt
Key Details
Sold Price $1,390,000
Property Type Single Family Home
Sub Type Detached
Listing Status Sold
Purchase Type For Sale
Square Footage 5,399 sqft
Price per Sqft $257
Subdivision Clarke Assemblage
MLS Listing ID VALO2043522
Sold Date 04/08/23
Style Colonial
Bedrooms 5
Full Baths 5
HOA Fees $97/mo
HOA Y/N Y
Abv Grd Liv Area 4,199
Originating Board BRIGHT
Year Built 2017
Annual Tax Amount $11,045
Tax Year 2022
Lot Size 0.620 Acres
Acres 0.62
Property Description
MUST SEE ....Absolutely STUNNING Home in Melody Farm Neighborhood with over 5000 finished sqft on a .62 acre lotincludes Over 250k in recent upgrades approx. Over 1000 sqft of beautiful paver Patio with fireplace and fire pit , Both Charcoal and gasgrilling area . Fully fenced with aluminum fence and over 70 emerald trees that will provide privacy. All hardwood floors main level, Tile flooring in basement. Granite sinks in every bathroom. 26x26 detached garage with 240v electrical plug for electric car . Kitchen Granite upgrade along with full backsplash .New front garden and New front home lighting , New driveway freshly coated , All New light fixtures throughout the house . One of a kind home !!!
Location
State VA
County Loudoun
Zoning TR3LBR
Rooms
Basement Fully Finished, Walkout Level
Interior
Interior Features Additional Stairway, Butlers Pantry, Chair Railings, Combination Kitchen/Dining, Crown Moldings, Double/Dual Staircase, Entry Level Bedroom, Floor Plan - Open, Formal/Separate Dining Room, Kitchen - Gourmet, Kitchen - Island, Kitchen - Table Space, Recessed Lighting, Upgraded Countertops, Walk-in Closet(s), Window Treatments, Wood Floors
Hot Water Natural Gas
Heating Central
Cooling Central A/C
Flooring Hardwood
Fireplaces Number 1
Fireplaces Type Gas/Propane, Heatilator, Mantel(s)
Equipment Built-In Microwave, Cooktop, Dishwasher, Disposal, Dryer, Washer, Oven - Wall
Fireplace Y
Window Features Double Pane
Appliance Built-In Microwave, Cooktop, Dishwasher, Disposal, Dryer, Washer, Oven - Wall
Heat Source Natural Gas
Exterior
Exterior Feature Patio(s)
Garage Additional Storage Area, Garage - Front Entry, Garage - Side Entry
Garage Spaces 4.0
Utilities Available Electric Available, Natural Gas Available, Cable TV Available, Phone Available, Water Available
Waterfront N
Water Access N
Roof Type Tile
Accessibility Other
Porch Patio(s)
Parking Type Attached Garage, Detached Garage
Attached Garage 2
Total Parking Spaces 4
Garage Y
Building
Story 3
Foundation Concrete Perimeter, Other
Sewer Public Sewer
Water Public
Architectural Style Colonial
Level or Stories 3
Additional Building Above Grade, Below Grade
Structure Type Other,Dry Wall,High
New Construction N
Schools
Elementary Schools Buffalo Trail
High Schools Lightridge
School District Loudoun County Public Schools
Others
Senior Community No
Tax ID 169375990000
Ownership Fee Simple
SqFt Source Assessor
Acceptable Financing Cash, Conventional, FHA
Listing Terms Cash, Conventional, FHA
Financing Cash,Conventional,FHA
Special Listing Condition Standard
Read Less
Want to know what your home might be worth? Contact us for a FREE valuation!

Our team is ready to help you sell your home for the highest possible price ASAP

Bought with Jennifer D Young • Keller Williams Chantilly Ventures, LLC






