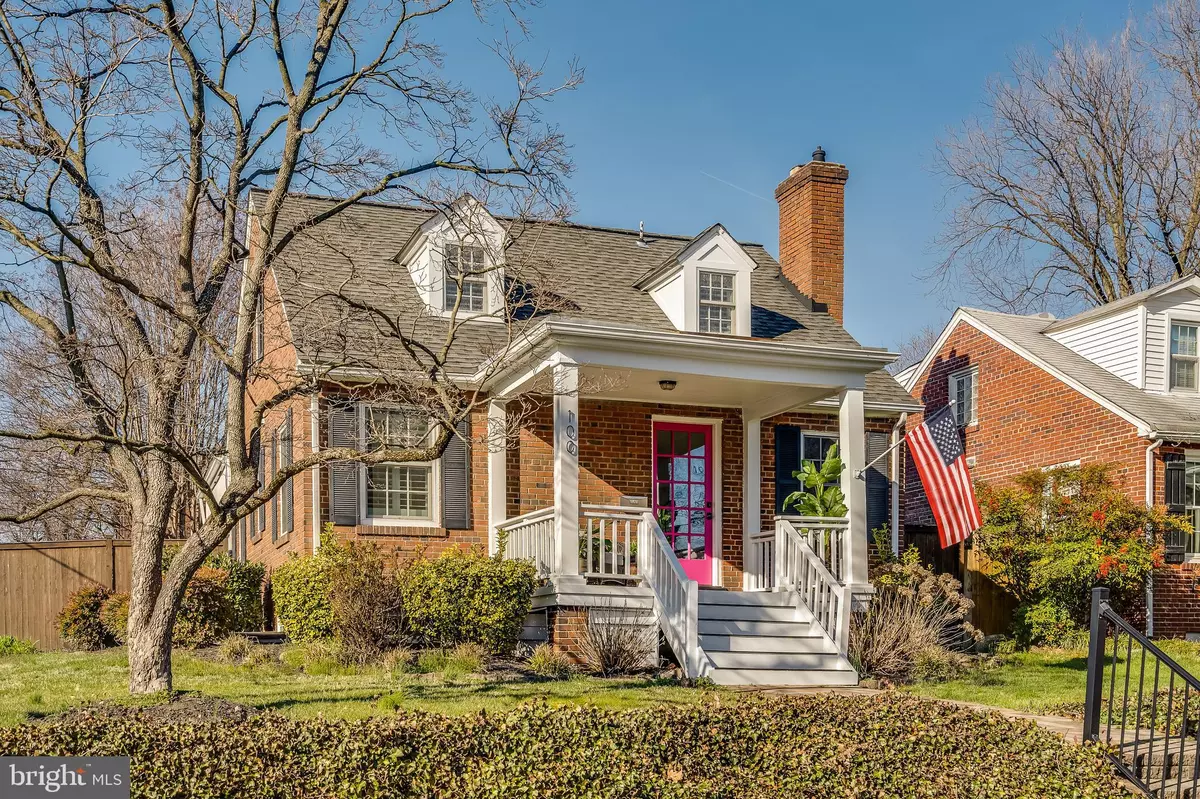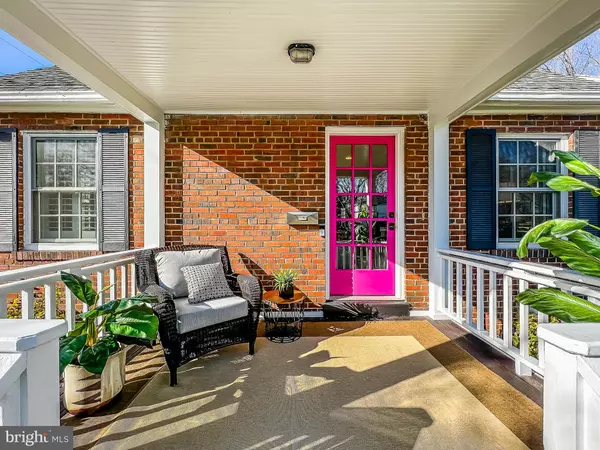$1,216,000
$1,095,000
11.1%For more information regarding the value of a property, please contact us for a free consultation.
100 E MAPLE ST Alexandria, VA 22301
4 Beds
3 Baths
2,001 SqFt
Key Details
Sold Price $1,216,000
Property Type Single Family Home
Sub Type Detached
Listing Status Sold
Purchase Type For Sale
Square Footage 2,001 sqft
Price per Sqft $607
Subdivision Rosemont
MLS Listing ID VAAX2021580
Sold Date 04/07/23
Style Cape Cod
Bedrooms 4
Full Baths 3
HOA Y/N N
Abv Grd Liv Area 1,299
Originating Board BRIGHT
Year Built 1939
Annual Tax Amount $9,942
Tax Year 2022
Lot Size 5,500 Sqft
Acres 0.13
Property Description
Move-In Ready, Brick Cape Cod on Rare Large Corner Lot In Extremely Popular Rosemont Neighborhood.....Walk To Everything! This Exquisite 4BR 3Full BA Has Spared No Expense In It's Dramatic Transformation. A Regal Curb Appeal Starts Your Tour w/ Manicured Professional Landscaping and The Ample Covered Porch w/ Quality Trex Flooring. Enter the Home Through The Full-View Glass Door to The First Living Room w/ Fireplace, Custom Built-In Shelving and Recessed Lighting. The Entire Main Level Provides Solid Oak Harwood Flooring, Crown and Chair Molding and Recessed Lighting Throughout. Travel Into the Open Gourmet Kitchen Connected to The Fabulous Great Room w/ A Wall of Glass Creating The Perfect Family or Living Space. The Kitchen Boasts Custom Glass Cabinetry w/ Undermount Lighting, Stainless Steel Appliances, En Vogue Concrete Counters Tops and Skylight For a Unique Flair. The Connected Great Room with It's Architecturally Appealing Exposed Brick Wall Is Full of Natural Light w/ All of It's Glass but Also Has Very Tall Ceilings w/ Recessed Lighting. Just a Few Steps from This Room Is Your Huge Corner Lot Backyard. Large Concrete Patio Gives Many Seating, Grilling or Entertaining Options While Still Providing Huge Grassy Area Perfect for Family Activities. Entire Backyard Space Is Enclosed By a Quality and Stained Privacy Fence. Back Inside To The Main Level To Find Two Good Size Bedrooms Both w/ Hardwood Flooring, Crown Molding, Closets and Storage. In-between The Two Rooms Is An Elegantly Renovated Full Bathroom. Follow the Steps Upstairs To Your Luxury Bedroom Oasis, Elegant Wainscoting Ceiling w/ Recessed Lighting, Massive Walk-In Closet and The Ensuite Stunning Full Bathroom That Everyone Will Love. Travel Downstairs the Fully Finished Basement/3rd Living Space w/ Many Dual Uses. A Very Bright and Cheery Space w/ High Ceilings, New Carpeting, Recessed Lighting, and Windows Wells + Egress Window w/ Natural Light. The Perfect Family Room Combined w/ A Bedroom, Office, Playroom or Many Other Dual-Uses Due to Its Massive Size! All Leading to the Brand-New Amazing En Suite Full Bath w/ Laundry Room. Another Big Plus Is The Large Separate Storge Room-This Space Can Easily Be Converted to Your 5th Bedroom or Currently Gives You The Ample Storage Everyone Needs. This Extremely Desirable and Inviting Lower-Level Bonus Space Is Sure to Be Enjoyed By All. The Entire Home was Just Painted In Modern Move-In Chic Paint Colors. Energy-Efficient Windows w/ Plantation Shutters Throughout. Highly Rated HVAC and HWH. The Rosemont Neighborhood Offers an Amazing Living Experience Where You Can Walk Everywhere! A Commuters Dream Walk To Braddock or King St. Metro. Walk to Del Ray or Old Town. Walk to your Elementary and Middle Schools. The Incredible Green Spaces and Abundance Of Park Like Settings In Rosemont Are Just One of The Reasons So Many People Are Drawn to This Incredible Historical Community. There is An Unmatched Friendliness That Is Contagious and Refreshing. We Hope to See You Soon Visiting This Wonderful Place to Live!
Location
State VA
County Alexandria City
Zoning R 2-5
Rooms
Other Rooms Living Room, Dining Room, Primary Bedroom, Kitchen, Great Room, Office, Storage Room, Full Bath, Additional Bedroom
Basement Fully Finished, Improved, Sump Pump, Windows
Main Level Bedrooms 2
Interior
Interior Features Built-Ins, Carpet, Chair Railings, Combination Dining/Living, Crown Moldings, Dining Area, Family Room Off Kitchen, Floor Plan - Open, Kitchen - Gourmet, Recessed Lighting, Wainscotting, Walk-in Closet(s), Wood Floors
Hot Water Natural Gas
Heating Central
Cooling Central A/C
Flooring Solid Hardwood
Fireplaces Number 1
Fireplaces Type Brick
Equipment Stainless Steel Appliances, Washer, Dryer
Fireplace Y
Window Features Double Hung,Energy Efficient
Appliance Stainless Steel Appliances, Washer, Dryer
Heat Source Natural Gas, Central
Laundry Basement
Exterior
Exterior Feature Porch(es), Patio(s), Enclosed, Roof
Fence Privacy
Utilities Available Cable TV Available, Electric Available, Natural Gas Available
Water Access N
View Garden/Lawn
Roof Type Composite
Accessibility None
Porch Porch(es), Patio(s), Enclosed, Roof
Garage N
Building
Lot Description Corner, Landscaping, Premium, SideYard(s)
Story 3
Foundation Block
Sewer Public Sewer
Water Public
Architectural Style Cape Cod
Level or Stories 3
Additional Building Above Grade, Below Grade
Structure Type Dry Wall,9'+ Ceilings
New Construction N
Schools
Elementary Schools Naomi L. Brooks
Middle Schools George Washington
High Schools T.C. Williams
School District Alexandria City Public Schools
Others
Pets Allowed Y
Senior Community No
Tax ID 13122000
Ownership Fee Simple
SqFt Source Assessor
Acceptable Financing Cash, Conventional, FHA, VA
Listing Terms Cash, Conventional, FHA, VA
Financing Cash,Conventional,FHA,VA
Special Listing Condition Standard
Pets Allowed No Pet Restrictions
Read Less
Want to know what your home might be worth? Contact us for a FREE valuation!

Our team is ready to help you sell your home for the highest possible price ASAP

Bought with Jason Quimby • KW Metro Center





