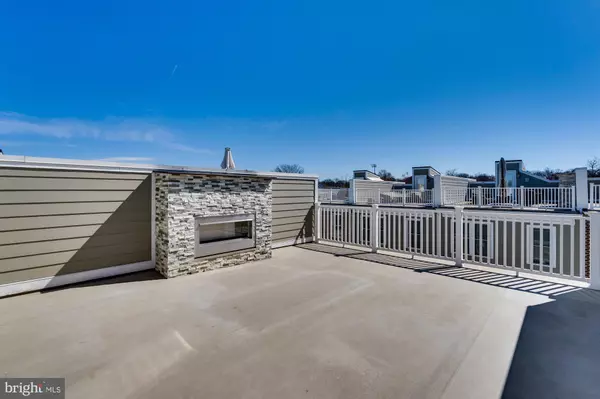$1,105,000
$1,049,999
5.2%For more information regarding the value of a property, please contact us for a free consultation.
157 CENTER ST S #15 Vienna, VA 22180
4 Beds
4 Baths
2,464 SqFt
Key Details
Sold Price $1,105,000
Property Type Condo
Sub Type Condo/Co-op
Listing Status Sold
Purchase Type For Sale
Square Footage 2,464 sqft
Price per Sqft $448
Subdivision None Available
MLS Listing ID VAFX2117682
Sold Date 04/12/23
Style Colonial
Bedrooms 4
Full Baths 3
Half Baths 1
Condo Fees $350/mo
HOA Y/N N
Abv Grd Liv Area 2,308
Originating Board BRIGHT
Year Built 2018
Annual Tax Amount $13,676
Tax Year 2023
Property Description
***CONTRACT DEADLINE 5PM MONDAY 3/27*** Stunning modern Sekas Townhome with builder upgrades located in the heart of Vienna. This home features 4 bedrooms, 3.5 bathrooms, and 2,308 square feet of bright and airy living space. Attention to detail throughout including 5" engineered hardwoods on the ground level, 5” hardwoods on the second and third levels, Restoration Hardware lighting, custom coffee counter and cabinets, and motorized kitchen window and door treatments. Ground level bedroom and full bathroom is the perfect space for guests or home office. The main level showcases a spacious family room, breakfast room, and chef's kitchen with quartz countertops, stainless steel appliances, 6 burner gas stove, wall oven, large island with seating, and pendant lighting. The upper level houses the owner's suite with walk in closet and spa-like en suite bathroom. Two additional bedrooms, full bath, and laundry room are located on the upper level. Entertainers dream with roof top terrace, fireplace, and sprawling views of Vienna. This home is steps from Vienna Elementary, Waters Field, Vienna Community Center, W&OD trail access, and all of Downtown Vienna shops and restaurants!
Location
State VA
County Fairfax
Zoning 920
Rooms
Other Rooms Living Room, Dining Room, Primary Bedroom, Bedroom 2, Bedroom 3, Bedroom 4, Kitchen, Laundry, Bathroom 2, Bathroom 3, Primary Bathroom
Basement Full, Fully Finished, Garage Access, Outside Entrance, Rear Entrance, Walkout Level, Windows
Interior
Interior Features Breakfast Area, Combination Kitchen/Living, Crown Moldings, Entry Level Bedroom, Family Room Off Kitchen, Floor Plan - Open, Kitchen - Eat-In, Kitchen - Gourmet, Kitchen - Island, Pantry, Recessed Lighting, Stall Shower, Tub Shower, Walk-in Closet(s), Upgraded Countertops, Wood Floors
Hot Water Natural Gas
Heating Forced Air
Cooling Central A/C
Flooring Ceramic Tile, Hardwood, Engineered Wood
Equipment Built-In Microwave, Commercial Range, Dishwasher, Disposal, Dryer, Icemaker, Microwave, Oven - Wall, Oven/Range - Gas, Refrigerator, Six Burner Stove, Stainless Steel Appliances, Washer
Appliance Built-In Microwave, Commercial Range, Dishwasher, Disposal, Dryer, Icemaker, Microwave, Oven - Wall, Oven/Range - Gas, Refrigerator, Six Burner Stove, Stainless Steel Appliances, Washer
Heat Source Natural Gas
Laundry Upper Floor
Exterior
Exterior Feature Roof, Balcony
Parking Features Garage - Rear Entry, Oversized, Inside Access
Garage Spaces 2.0
Amenities Available Common Grounds
Water Access N
Roof Type Composite
Accessibility None
Porch Roof, Balcony
Attached Garage 2
Total Parking Spaces 2
Garage Y
Building
Story 3
Foundation Concrete Perimeter
Sewer Public Sewer
Water Public
Architectural Style Colonial
Level or Stories 3
Additional Building Above Grade, Below Grade
Structure Type 9'+ Ceilings,High
New Construction N
Schools
Elementary Schools Vienna
Middle Schools Thoreau
High Schools Madison
School District Fairfax County Public Schools
Others
Pets Allowed Y
HOA Fee Include Water,Sewer,Common Area Maintenance
Senior Community No
Tax ID 0384 72 0015
Ownership Condominium
Special Listing Condition Standard
Pets Allowed No Pet Restrictions
Read Less
Want to know what your home might be worth? Contact us for a FREE valuation!

Our team is ready to help you sell your home for the highest possible price ASAP

Bought with Agnes E Wasowski • Weichert, REALTORS





