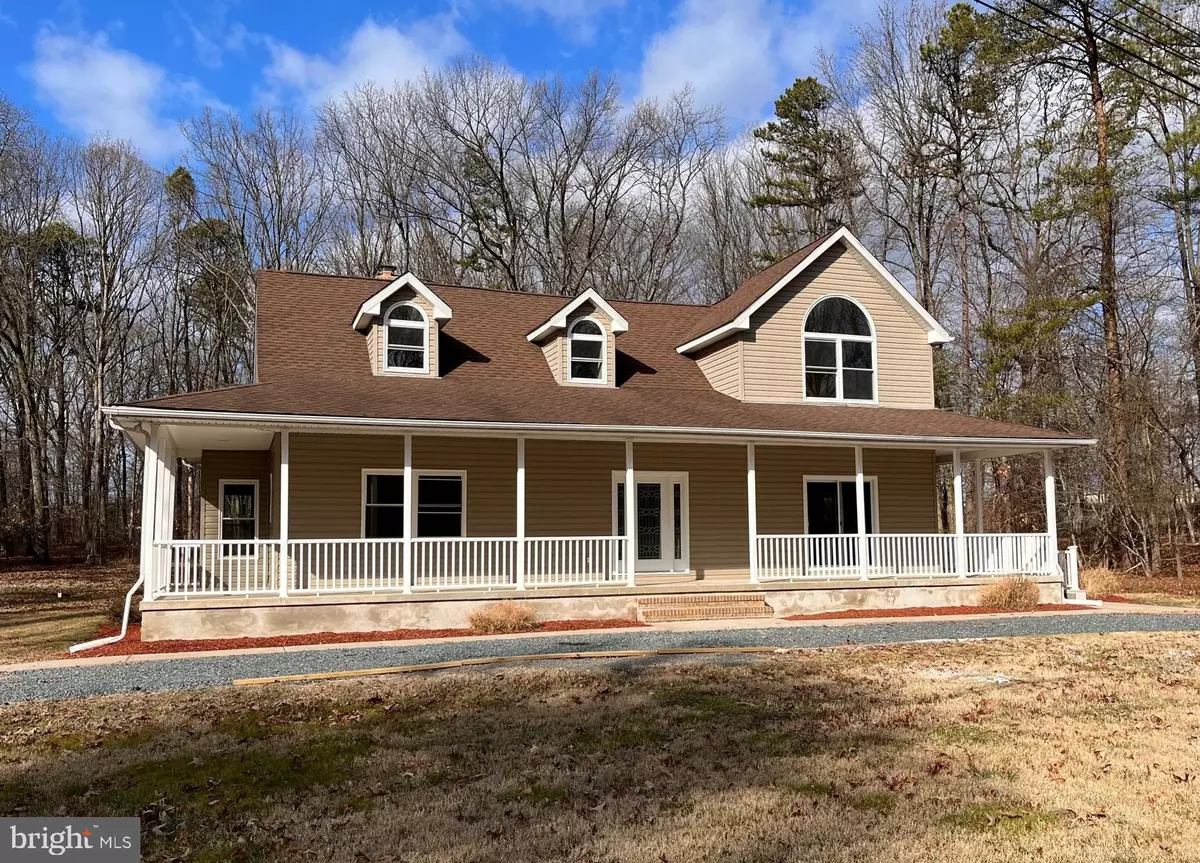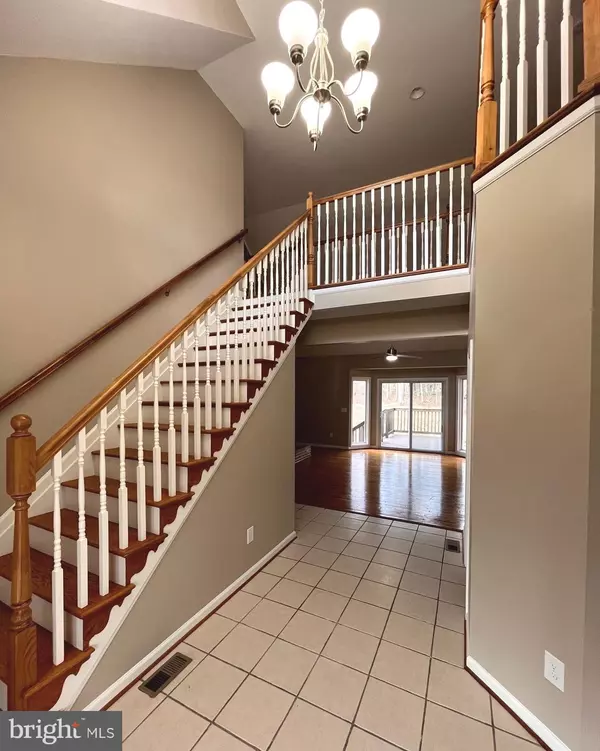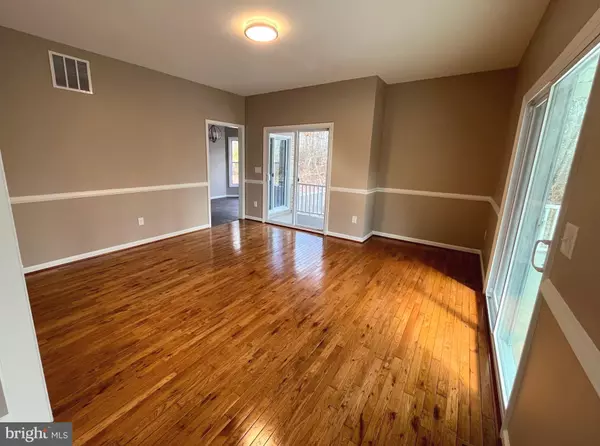$540,000
$539,900
For more information regarding the value of a property, please contact us for a free consultation.
1012 HILLPINE Middle River, MD 21220
4 Beds
3 Baths
2,604 SqFt
Key Details
Sold Price $540,000
Property Type Single Family Home
Sub Type Detached
Listing Status Sold
Purchase Type For Sale
Square Footage 2,604 sqft
Price per Sqft $207
Subdivision Middle River
MLS Listing ID MDBC2058230
Sold Date 04/14/23
Style Cape Cod
Bedrooms 4
Full Baths 2
Half Baths 1
HOA Y/N N
Abv Grd Liv Area 2,604
Originating Board BRIGHT
Year Built 2004
Annual Tax Amount $3,462
Tax Year 2022
Lot Size 1.080 Acres
Acres 1.08
Lot Dimensions 2.00 x
Property Description
If you want a secluded space and yet still be close to everything, look no further. Surrounded by trees on just over an acre, this beautiful home is freshly redone and ready to move your family right in. Offering 4 bedrooms and 2.5 baths, it features a modern 1st floor master suite complete with dual walk in closets, 2 vanities, and even a jetted tub to help you unwind after a long day. This home is an entertainers dream, showcasing a huge open great room with vaulted ceilings and sliding doors that open to the brand new 2 tier deck for outdoor summer fun. The formal dining room is right off the all new kitchen, and is ready and waiting for you and your family to enjoy meals together. Numerous windows flood the entire property with natural light, and the refinished hardwood floors only add to this homes' appeal. Enjoy your morning coffee on the wraparound porch, or in the breakfast nook that's engulfed in the morning sun. There's even room for expansion, as the huge open basement is ready to be transformed into a home theater, game room, additional living space, almost whatever you want. This custom home is a rare gem, be sure to see it today!
Location
State MD
County Baltimore
Zoning R
Rooms
Basement Unfinished, Walkout Stairs
Main Level Bedrooms 1
Interior
Hot Water Electric
Cooling Central A/C
Flooring Carpet, Hardwood, Ceramic Tile
Fireplace N
Heat Source Electric
Laundry Hookup, Main Floor
Exterior
Exterior Feature Deck(s)
Garage Spaces 8.0
Waterfront N
Water Access N
View Trees/Woods
Accessibility None
Porch Deck(s)
Parking Type Driveway
Total Parking Spaces 8
Garage N
Building
Lot Description Not In Development
Story 3
Foundation Block
Sewer On Site Septic
Water Well
Architectural Style Cape Cod
Level or Stories 3
Additional Building Above Grade, Below Grade
New Construction N
Schools
School District Baltimore County Public Schools
Others
Senior Community No
Tax ID 04151523351080
Ownership Fee Simple
SqFt Source Assessor
Special Listing Condition Standard
Read Less
Want to know what your home might be worth? Contact us for a FREE valuation!

Our team is ready to help you sell your home for the highest possible price ASAP

Bought with Brenda Y Graves • Samson Properties






