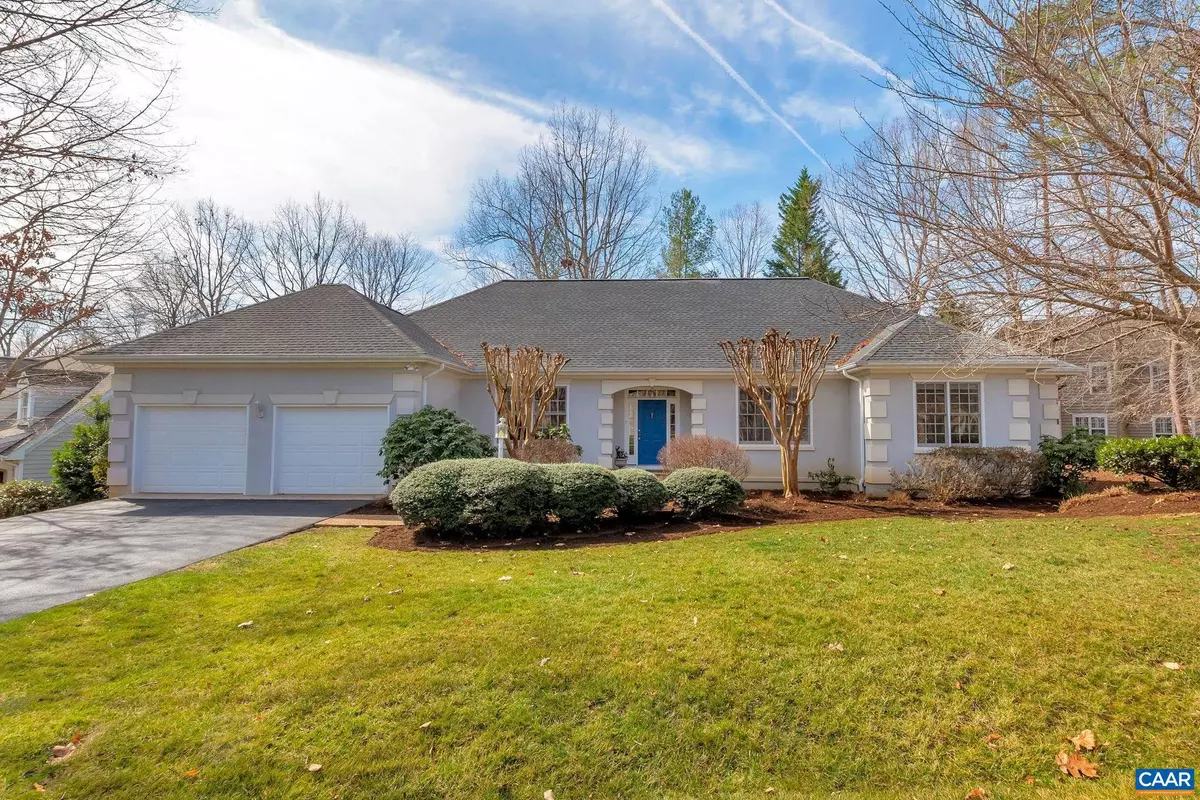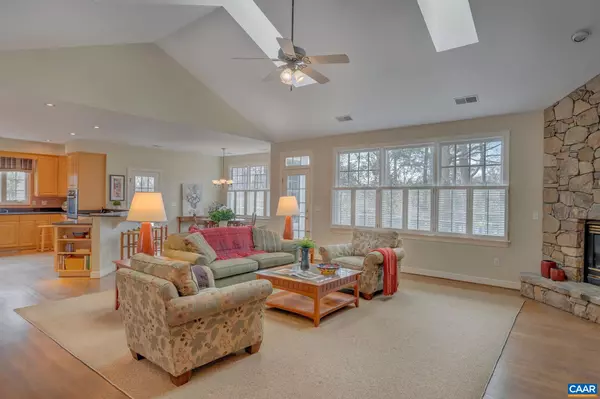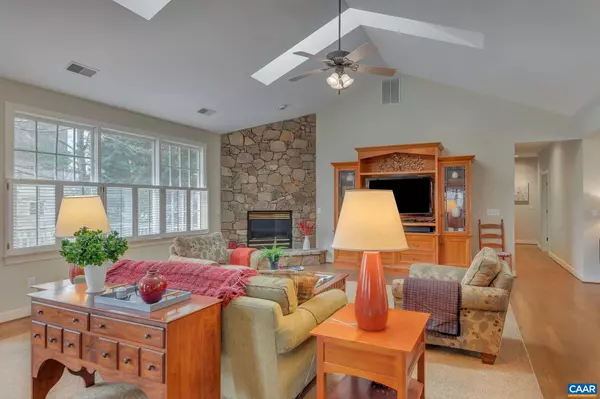$660,550
$649,000
1.8%For more information regarding the value of a property, please contact us for a free consultation.
960 KING WILLIAM DR Charlottesville, VA 22901
3 Beds
2 Baths
2,584 SqFt
Key Details
Sold Price $660,550
Property Type Single Family Home
Sub Type Detached
Listing Status Sold
Purchase Type For Sale
Square Footage 2,584 sqft
Price per Sqft $255
Subdivision Dunlora
MLS Listing ID 638913
Sold Date 04/19/23
Style Other
Bedrooms 3
Full Baths 2
Condo Fees $59
HOA Fees $91/qua
HOA Y/N Y
Abv Grd Liv Area 2,584
Originating Board CAAR
Year Built 1996
Annual Tax Amount $5,407
Tax Year 2023
Lot Size 0.360 Acres
Acres 0.36
Property Description
ONE LEVEL COTTAGE HOME in DUNLORA! Spectacular opportunity to own a sun filled custom designed & built home which lives large with low maintenance and no steps! The home offers incredible balance - it's often a challenge to find a home that has an open floorplan for casual dining AND a formal dining room. This home has both! You'll love the room to entertain by the fireplace, yet not too much space to maintain. Walk-in pantry, walk-in closets, walk-up attic and 10' ceilings - all the space you need and not a bit more. The 2 car garage and backyard deck are the icing on the cake. Bathrooms renovated recently, Trane furnace replaced in 2017, and new A/C in 2016. Come see what all the fuss is about! Shown by appointment only.,Fireplace in Family Room
Location
State VA
County Albemarle
Zoning PUD
Rooms
Other Rooms Living Room, Dining Room, Primary Bedroom, Kitchen, Family Room, Foyer, Breakfast Room, Laundry, Primary Bathroom, Full Bath, Additional Bedroom
Main Level Bedrooms 3
Interior
Interior Features Entry Level Bedroom, Primary Bath(s)
Cooling Programmable Thermostat, Central A/C
Flooring Wood
Fireplaces Number 1
Fireplaces Type Gas/Propane
Equipment Dryer, Washer
Fireplace Y
Appliance Dryer, Washer
Heat Source Natural Gas
Exterior
Amenities Available Club House, Tot Lots/Playground, Swimming Pool, Tennis Courts, Jog/Walk Path
Roof Type Architectural Shingle
Accessibility None
Garage Y
Building
Lot Description Landscaping, Level, Sloping
Story 1
Foundation Block, Crawl Space
Sewer Public Sewer
Water Public
Architectural Style Other
Level or Stories 1
Additional Building Above Grade, Below Grade
Structure Type 9'+ Ceilings
New Construction N
Schools
Elementary Schools Agnor-Hurt
Middle Schools Burley
High Schools Albemarle
School District Albemarle County Public Schools
Others
HOA Fee Include Common Area Maintenance,Insurance,Management,Reserve Funds
Ownership Other
Special Listing Condition Standard
Read Less
Want to know what your home might be worth? Contact us for a FREE valuation!

Our team is ready to help you sell your home for the highest possible price ASAP

Bought with ROBERT HUGHES • NEST REALTY GROUP





