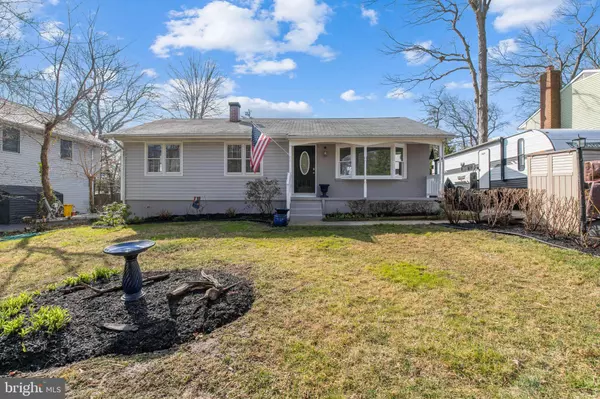$455,000
$449,000
1.3%For more information regarding the value of a property, please contact us for a free consultation.
993 MOUNT HOLLY DR Annapolis, MD 21409
3 Beds
2 Baths
2,104 SqFt
Key Details
Sold Price $455,000
Property Type Single Family Home
Sub Type Detached
Listing Status Sold
Purchase Type For Sale
Square Footage 2,104 sqft
Price per Sqft $216
Subdivision Cape St Claire
MLS Listing ID MDAA2053290
Sold Date 04/19/23
Style Ranch/Rambler
Bedrooms 3
Full Baths 2
HOA Y/N Y
Abv Grd Liv Area 1,073
Originating Board BRIGHT
Year Built 1966
Annual Tax Amount $3,683
Tax Year 2023
Lot Size 9,000 Sqft
Acres 0.21
Property Description
Brand new price improvement! Seller says " sell it "!
This charming, beautiful Rancher Style Home sits on a perfectly flat and fenced lot , situated within the water access community of Cape St Claire, offering MANY amenities, including a shopping center with a gas station, restaurants, grocery store, and many other stores and shops. Other amenities include private beaches, playgrounds, marinas, boat ramps, parks, slips and more. This 3-bedroom, 2 full bathrooms ( fully renovated ) Rancher offers one-level living along with an open floor plan concept, vaulted ceilings, hardwood/slate flooring. The renovated kitchen is light and open with vaulted ceilings with a lot of cabinet space, stainless steel appliances, granite countertops, and a breakfast bar. The partially finished basement offers a 4th bedroom and walkout. Brand new water system with reverse osmosis .
Cape St Claire is just off Route 50 and close to the Naval Academy and downtown Annapolis.
Location
State MD
County Anne Arundel
Zoning R5
Rooms
Basement Partially Finished
Main Level Bedrooms 3
Interior
Interior Features Breakfast Area, Floor Plan - Open
Hot Water Electric
Heating Central
Cooling Central A/C
Equipment Dishwasher, Washer, Dryer
Fireplace N
Appliance Dishwasher, Washer, Dryer
Heat Source Oil
Exterior
Waterfront N
Water Access Y
Roof Type Shingle
Accessibility None
Parking Type Driveway
Garage N
Building
Story 2
Foundation Concrete Perimeter
Sewer Public Sewer
Water Well
Architectural Style Ranch/Rambler
Level or Stories 2
Additional Building Above Grade, Below Grade
New Construction N
Schools
Elementary Schools Cape St Claire
Middle Schools Magothy River
High Schools Broadneck
School District Anne Arundel County Public Schools
Others
Senior Community No
Tax ID 020316507613120
Ownership Fee Simple
SqFt Source Assessor
Acceptable Financing Cash, Conventional, FHA, VA
Listing Terms Cash, Conventional, FHA, VA
Financing Cash,Conventional,FHA,VA
Special Listing Condition Standard
Read Less
Want to know what your home might be worth? Contact us for a FREE valuation!

Our team is ready to help you sell your home for the highest possible price ASAP

Bought with Carolyn A Buchleitner • Keller Williams Flagship of Maryland






