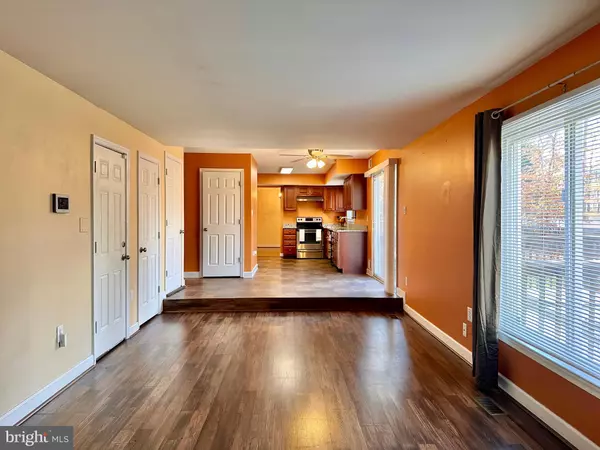$455,000
$469,900
3.2%For more information regarding the value of a property, please contact us for a free consultation.
13503 PENDLETON ST Fort Washington, MD 20744
4 Beds
3 Baths
2,032 SqFt
Key Details
Sold Price $455,000
Property Type Single Family Home
Sub Type Detached
Listing Status Sold
Purchase Type For Sale
Square Footage 2,032 sqft
Price per Sqft $223
Subdivision Piscataway Estates
MLS Listing ID MDPG2057392
Sold Date 04/19/23
Style Colonial
Bedrooms 4
Full Baths 2
Half Baths 1
HOA Y/N N
Abv Grd Liv Area 2,032
Originating Board BRIGHT
Year Built 1972
Annual Tax Amount $5,814
Tax Year 2022
Lot Size 0.373 Acres
Acres 0.37
Property Description
Close to the National Harbor! This is a Motivated Seller offering a Single Family Home located in sought after Piscataway Estates and boasts granite countertops, stainless steel appliances, four bedrooms, two and a half bathrooms, a 2 car garage, hardwood floors in the living room, the dining room, and throughout the upper level. Offers a great deck and nice size back yard ready for your outdoor BBQ and events! Relax next to the wood burning fireplace in the family room that is open to the eat-in kitchen. The dining room ceiling offers a unique and beautiful painting to enjoy while entertaining your guests. After you move in, there is so much to do nearby at the Fort Washington Park, the Piscataway Creek, the Fort Washington Marina, as well as shopping, dining, and activities galore at the Tanger Outlets and National Harbor. You don’t want to miss this home! Call today for a virtual or in-person showing
Location
State MD
County Prince Georges
Zoning RR
Rooms
Other Rooms Bathroom 1
Basement Unfinished, Windows, Workshop, Sump Pump, Space For Rooms
Interior
Interior Features Dining Area, Kitchen - Table Space, Family Room Off Kitchen, Kitchen - Eat-In, Upgraded Countertops, Breakfast Area
Hot Water Electric
Heating Heat Pump - Electric BackUp
Cooling Central A/C
Flooring Ceramic Tile, Hardwood
Fireplaces Number 1
Fireplaces Type Brick, Wood
Equipment Dishwasher, Disposal, Dryer, Icemaker, Microwave, Refrigerator, Stainless Steel Appliances, Washer, Stove
Fireplace Y
Appliance Dishwasher, Disposal, Dryer, Icemaker, Microwave, Refrigerator, Stainless Steel Appliances, Washer, Stove
Heat Source Electric
Laundry Dryer In Unit, Washer In Unit
Exterior
Exterior Feature Deck(s)
Garage Garage - Side Entry, Garage Door Opener
Garage Spaces 6.0
Waterfront N
Water Access N
Roof Type Asphalt
Accessibility Other
Porch Deck(s)
Parking Type Attached Garage, Driveway
Attached Garage 2
Total Parking Spaces 6
Garage Y
Building
Story 3
Foundation Concrete Perimeter
Sewer Public Sewer
Water Public
Architectural Style Colonial
Level or Stories 3
Additional Building Above Grade, Below Grade
New Construction N
Schools
High Schools Friendly
School District Prince George'S County Public Schools
Others
Pets Allowed Y
Senior Community No
Tax ID 17050392753
Ownership Fee Simple
SqFt Source Assessor
Security Features Electric Alarm,Exterior Cameras,Fire Detection System,Monitored,Smoke Detector
Acceptable Financing FHA, Conventional, VA, Cash
Listing Terms FHA, Conventional, VA, Cash
Financing FHA,Conventional,VA,Cash
Special Listing Condition Standard
Pets Description Cats OK, Dogs OK
Read Less
Want to know what your home might be worth? Contact us for a FREE valuation!

Our team is ready to help you sell your home for the highest possible price ASAP

Bought with Shanteria Keymira Williams • Keller Williams Capital Properties






