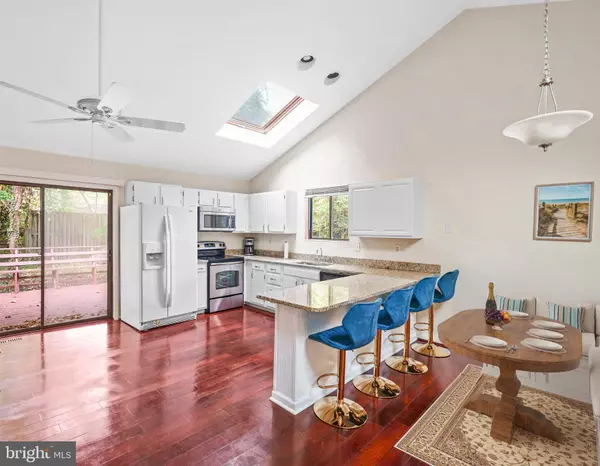$506,843
$515,000
1.6%For more information regarding the value of a property, please contact us for a free consultation.
1251 CYNDER CT Annapolis, MD 21409
4 Beds
3 Baths
2,486 SqFt
Key Details
Sold Price $506,843
Property Type Single Family Home
Sub Type Detached
Listing Status Sold
Purchase Type For Sale
Square Footage 2,486 sqft
Price per Sqft $203
Subdivision Greenholly
MLS Listing ID MDAA2053184
Sold Date 04/21/23
Style Contemporary
Bedrooms 4
Full Baths 3
HOA Y/N N
Abv Grd Liv Area 1,017
Originating Board BRIGHT
Year Built 1986
Annual Tax Amount $4,818
Tax Year 2022
Lot Size 0.260 Acres
Acres 0.26
Property Description
Captivating Contemporary Style Home Nestled on a Private .26 Acre Lot Surrounded by Mature Trees! Upper Level: Gleaming hardwood floors, skylights, sleek & stylish eat-in kitchen with granite countertops, bar seating, & cathedral ceiling. 2 bedrooms and a full hall bathroom. Lower Level: Grand Studio Master Suite, private master bathroom with deep jetted tub, separate stairway to attic storage, open family entertainment room with cozy wood burning fireplace, 4th bedroom and 3rd full bathroom. Lower Level is a great space for elderly live in parents or high school student who can walk across the street to school. Outdoor Living/Entertaining Space: Gorgeous in ground pool-fully fenced, huge deck with built in bench seating and a step out front patio. Renovations/Updates: (2022) granite kitchen countertops, sink & faucet, shower tile in upstairs bath, 2 bathroom vanities, 3 ceiling fans, sump pump, front door, white vinyl fence. (2021) HVAC inside & out. (2020) Pool caulking, gutter guards, computerized pool pump, plumbing pipes in front yard. (2019) Roof Replaced w/ lifetime warranty (2019), Lower Level tile flooring, garbage disposal, dryer. (2017), Converted 2 car garage into Master/In-Law Suite. Great Location near commuter routes, Anne Arundel Community College, shopping, restaurants & entertainment. **Accepting Back up offers**
Location
State MD
County Anne Arundel
Zoning R5
Direction South
Rooms
Basement Walkout Level
Main Level Bedrooms 2
Interior
Interior Features Ceiling Fan(s)
Hot Water Electric
Heating Heat Pump(s)
Cooling Heat Pump(s), Central A/C
Fireplaces Number 1
Fireplaces Type Screen
Equipment Dryer, Washer, Dishwasher, Microwave, Refrigerator, Icemaker, Stove
Fireplace Y
Appliance Dryer, Washer, Dishwasher, Microwave, Refrigerator, Icemaker, Stove
Heat Source Electric
Laundry Lower Floor
Exterior
Exterior Feature Deck(s), Patio(s)
Garage Spaces 4.0
Waterfront N
Water Access N
Accessibility None
Porch Deck(s), Patio(s)
Parking Type Driveway, On Street
Total Parking Spaces 4
Garage N
Building
Lot Description Cul-de-sac, Additional Lot(s)
Story 2
Foundation Block
Sewer Public Sewer
Water Public
Architectural Style Contemporary
Level or Stories 2
Additional Building Above Grade, Below Grade
New Construction N
Schools
Elementary Schools Cape St Claire
Middle Schools Magothy River
High Schools Broadneck
School District Anne Arundel County Public Schools
Others
Senior Community No
Tax ID 020338990028956
Ownership Fee Simple
SqFt Source Estimated
Special Listing Condition Standard
Read Less
Want to know what your home might be worth? Contact us for a FREE valuation!

Our team is ready to help you sell your home for the highest possible price ASAP

Bought with Bonita G King • CENTURY 21 New Millennium






