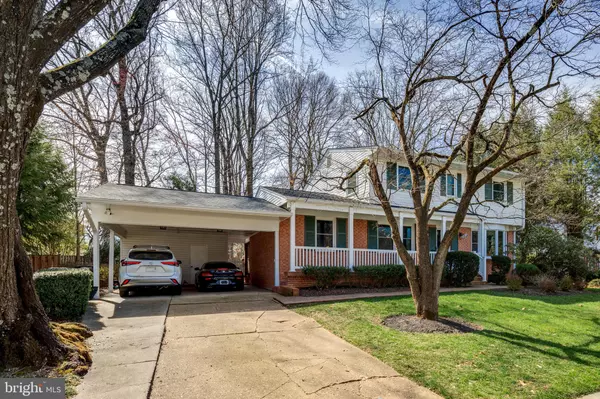$864,250
$790,000
9.4%For more information regarding the value of a property, please contact us for a free consultation.
10019 CAVALRY DR Fairfax, VA 22030
4 Beds
3 Baths
2,145 SqFt
Key Details
Sold Price $864,250
Property Type Single Family Home
Sub Type Detached
Listing Status Sold
Purchase Type For Sale
Square Footage 2,145 sqft
Price per Sqft $402
Subdivision Mosby Woods
MLS Listing ID VAFC2003010
Sold Date 04/21/23
Style Colonial
Bedrooms 4
Full Baths 2
Half Baths 1
HOA Y/N N
Abv Grd Liv Area 2,145
Originating Board BRIGHT
Year Built 1963
Annual Tax Amount $7,157
Tax Year 2022
Lot Size 0.253 Acres
Acres 0.25
Property Description
OFFER DEADLINE - Please submit offers by Tuesday 4/4 at noon.
Welcome Home! This stylish and updated colonial is located in the sought-after neighborhood of Mosby Woods in the City of Fairfax. This well-maintained house boasts 4BR & 2.5 BA. With over 2100 sqft of finished internal space, there is more than enough space for family and friends.
Once you see this home it will speak for itself!
Updates -
4/2018 HVAC & chimney sleeve added and crown fixed
7/2018 New roof, 6 in premium gutters, soffit, and facia
8/2019 Front porch railings and post replaced
3/2019 Additional insulation added to kitchen crawl space and attic
11/2019 Blinds installed
7/2018 Tree stumps ground out and removed
2019 Landscaping
9/2019 New windows (Window Nation)
1/2020 new Washer and dryer LG twin wash mega capacity with additional drawer washer
8/2022 Tankless water heater
2/2023 Vents cleaned and anti-microbial layer added, electrostatic filter and UV sanitizer installed
Location
State VA
County Fairfax City
Zoning RH
Rooms
Basement Interior Access, Unfinished, Rear Entrance, Walkout Stairs
Interior
Interior Features Attic, Built-Ins, Dining Area, Kitchen - Island, Pantry, Recessed Lighting, Stall Shower, Tub Shower, Window Treatments, Wood Floors
Hot Water Tankless
Cooling Central A/C
Flooring Hardwood
Fireplaces Number 2
Fireplaces Type Electric, Gas/Propane
Equipment Built-In Microwave, Built-In Range, Dishwasher, Disposal, Dryer, Exhaust Fan, Oven/Range - Gas, Refrigerator, Stainless Steel Appliances, Washer, Water Heater - Tankless, Washer - Front Loading
Fireplace Y
Window Features Insulated,Replacement,Bay/Bow
Appliance Built-In Microwave, Built-In Range, Dishwasher, Disposal, Dryer, Exhaust Fan, Oven/Range - Gas, Refrigerator, Stainless Steel Appliances, Washer, Water Heater - Tankless, Washer - Front Loading
Heat Source Natural Gas
Laundry Basement
Exterior
Garage Spaces 3.0
Water Access N
Accessibility None
Total Parking Spaces 3
Garage N
Building
Story 3
Foundation Block
Sewer Public Sewer
Water Public
Architectural Style Colonial
Level or Stories 3
Additional Building Above Grade, Below Grade
New Construction N
Schools
Elementary Schools Providence
Middle Schools Lanier
High Schools Fairfax
School District Fairfax County Public Schools
Others
Senior Community No
Tax ID 47 4 07 F 019
Ownership Fee Simple
SqFt Source Assessor
Acceptable Financing Conventional, Cash, VA, FHA
Horse Property N
Listing Terms Conventional, Cash, VA, FHA
Financing Conventional,Cash,VA,FHA
Special Listing Condition Standard
Read Less
Want to know what your home might be worth? Contact us for a FREE valuation!

Our team is ready to help you sell your home for the highest possible price ASAP

Bought with Lizzie A Helmig • Metro House





