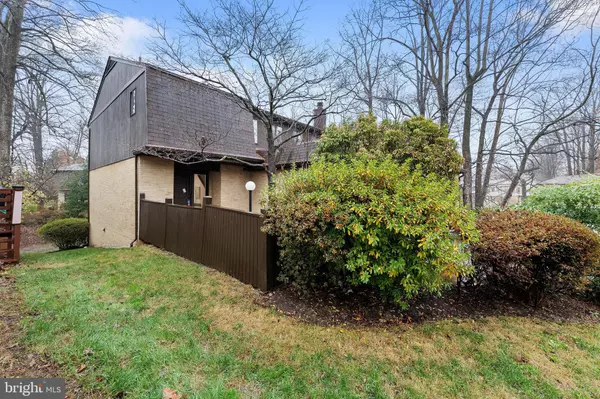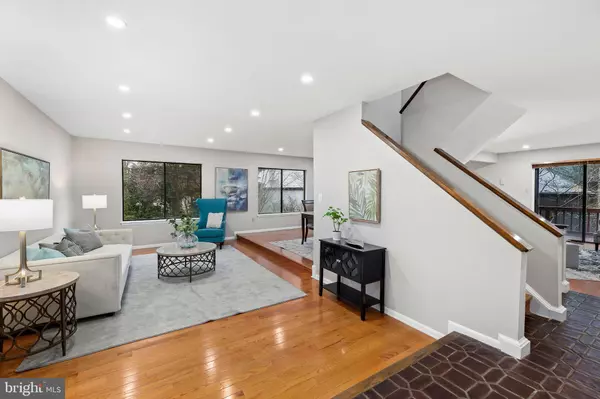$850,000
$860,000
1.2%For more information regarding the value of a property, please contact us for a free consultation.
3603 DEVILWOOD CT Fairfax, VA 22030
4 Beds
4 Baths
3,150 SqFt
Key Details
Sold Price $850,000
Property Type Single Family Home
Sub Type Detached
Listing Status Sold
Purchase Type For Sale
Square Footage 3,150 sqft
Price per Sqft $269
Subdivision Great Oaks
MLS Listing ID VAFC2002640
Sold Date 04/19/23
Style Contemporary
Bedrooms 4
Full Baths 2
Half Baths 2
HOA Fees $173/mo
HOA Y/N Y
Abv Grd Liv Area 3,150
Originating Board BRIGHT
Year Built 1978
Annual Tax Amount $7,168
Tax Year 2022
Lot Size 6,814 Sqft
Acres 0.16
Property Description
This house is not only exceptionally beautiful (check 3D walkthroughs) but it's also located in an exceptional community. Great Oak is an award-winning community of contemporary-style homes nestled in a beautiful wooded setting just minutes from the redeveloped historic downtown Fairfax. The Great Oaks Community has historically been a challenging neighborhood to get into, but now is your chance to own in the Prestigious, ideally located community that you can truly be proud to call your home and your community. The neighborhood has its own CUE bus stop serving around Fairfax and to the Metro. It's just minutes away from shopping, restaurants, and award-winning public schools and right across from the Prestigious Army Navy Country Club. Come see it now before it's too Late!
Location
State VA
County Fairfax City
Zoning PD-M
Rooms
Basement Partially Finished, Walkout Level, Sump Pump, Space For Rooms, Interior Access, Heated, Full, Windows
Interior
Hot Water Natural Gas
Heating Heat Pump(s)
Cooling Central A/C
Fireplaces Number 1
Equipment Built-In Microwave, Cooktop, Dishwasher, Disposal, Dryer, Oven/Range - Gas, Refrigerator, Stainless Steel Appliances, Stove, Water Heater
Appliance Built-In Microwave, Cooktop, Dishwasher, Disposal, Dryer, Oven/Range - Gas, Refrigerator, Stainless Steel Appliances, Stove, Water Heater
Heat Source Electric
Exterior
Parking Features Garage - Front Entry
Garage Spaces 4.0
Water Access N
Accessibility None
Attached Garage 2
Total Parking Spaces 4
Garage Y
Building
Story 3
Foundation Block, Permanent, Slab
Sewer Public Sewer
Water Public
Architectural Style Contemporary
Level or Stories 3
Additional Building Above Grade
New Construction N
Schools
School District Fairfax County Public Schools
Others
Senior Community No
Tax ID 58 1 17 072
Ownership Fee Simple
SqFt Source Assessor
Special Listing Condition Standard
Read Less
Want to know what your home might be worth? Contact us for a FREE valuation!

Our team is ready to help you sell your home for the highest possible price ASAP

Bought with Gwendolyn B Gasquet • Samson Properties





