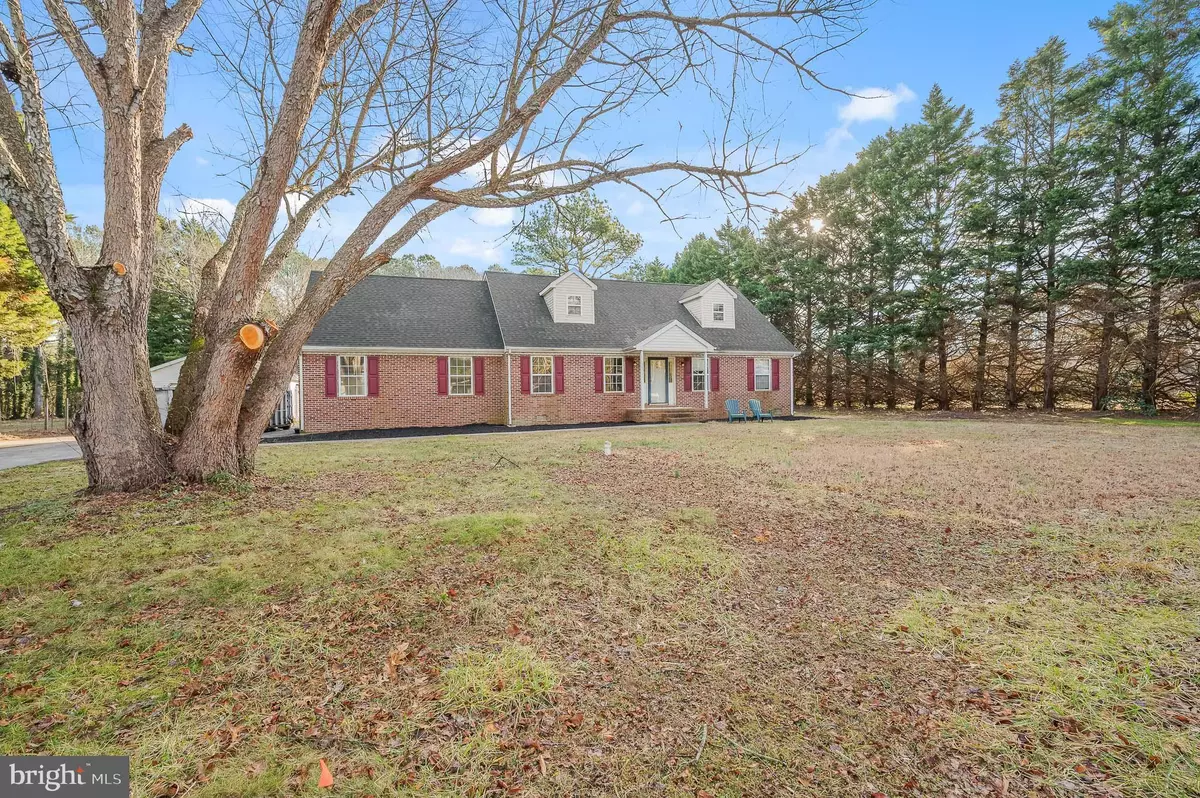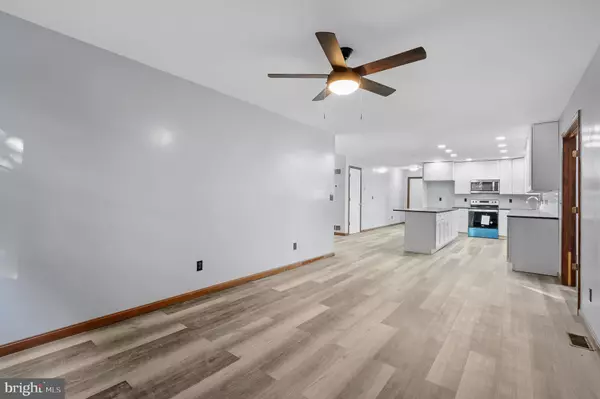$379,900
$379,900
For more information regarding the value of a property, please contact us for a free consultation.
10523 JASMINE DR Lincoln, DE 19960
4 Beds
4 Baths
2,400 SqFt
Key Details
Sold Price $379,900
Property Type Single Family Home
Sub Type Detached
Listing Status Sold
Purchase Type For Sale
Square Footage 2,400 sqft
Price per Sqft $158
Subdivision Hudson Pond Acres
MLS Listing ID DESU2037830
Sold Date 04/21/23
Style Salt Box,Colonial
Bedrooms 4
Full Baths 3
Half Baths 1
HOA Y/N N
Abv Grd Liv Area 2,400
Originating Board BRIGHT
Year Built 1997
Annual Tax Amount $1,711
Tax Year 2022
Lot Size 0.960 Acres
Acres 0.96
Lot Dimensions 140.00 x 300.00
Property Description
Located on almost an acre of land, this large house has plenty of space to call your own! This property has been renovated top to bottom with modern finishes and stainless steel appliances. The spacious kitchen features an island and new custom cabinetry. The beautiful kitchen and ample living spaces are open and are perfect for hosting large gatherings. The 4 bedrooms are all generously sized, while the bathrooms have been updated with modern finishes and fixtures. Additionally, this home boasts a rear deck, an attached 2 car garage, and a detached 2 car garage. Schedule your tour today!
Location
State DE
County Sussex
Area Cedar Creek Hundred (31004)
Zoning AR-1
Rooms
Other Rooms Living Room, Dining Room, Primary Bedroom, Kitchen, Game Room, Family Room, Sun/Florida Room, Laundry, Other, Additional Bedroom
Main Level Bedrooms 2
Interior
Interior Features Attic, Combination Kitchen/Living, Entry Level Bedroom
Hot Water Electric
Heating Forced Air
Cooling Central A/C
Flooring Carpet, Vinyl
Equipment Washer/Dryer Hookups Only
Fireplace N
Appliance Washer/Dryer Hookups Only
Heat Source Propane - Leased
Exterior
Exterior Feature Deck(s)
Garage Additional Storage Area
Garage Spaces 4.0
Waterfront N
Water Access N
Roof Type Shingle,Asphalt
Accessibility None
Porch Deck(s)
Parking Type Attached Garage, Detached Garage
Attached Garage 2
Total Parking Spaces 4
Garage Y
Building
Lot Description Cleared
Story 2
Foundation Block
Sewer Gravity Sept Fld
Water Well
Architectural Style Salt Box, Colonial
Level or Stories 2
Additional Building Above Grade, Below Grade
New Construction N
Schools
School District Milford
Others
Senior Community No
Tax ID 230-19.00-133.00
Ownership Fee Simple
SqFt Source Assessor
Acceptable Financing Cash, Conventional, FHA, VA, USDA
Listing Terms Cash, Conventional, FHA, VA, USDA
Financing Cash,Conventional,FHA,VA,USDA
Special Listing Condition Standard
Read Less
Want to know what your home might be worth? Contact us for a FREE valuation!

Our team is ready to help you sell your home for the highest possible price ASAP

Bought with Erin Marie Baker • Keller Williams Realty






