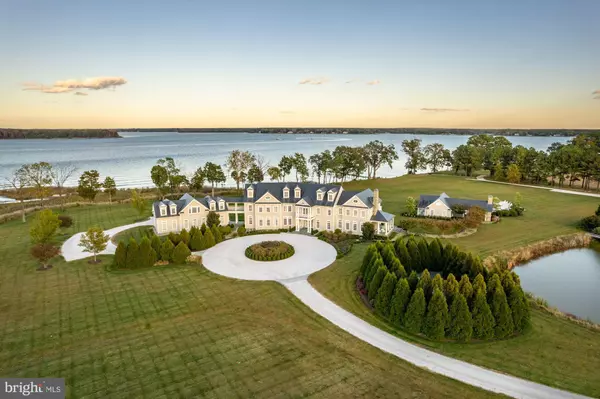$8,700,000
$12,500,000
30.4%For more information regarding the value of a property, please contact us for a free consultation.
7751 ROLLYSTON DR Saint Michaels, MD 21663
9 Beds
13 Baths
13,617 SqFt
Key Details
Sold Price $8,700,000
Property Type Single Family Home
Sub Type Detached
Listing Status Sold
Purchase Type For Sale
Square Footage 13,617 sqft
Price per Sqft $638
Subdivision Rollyston Farm
MLS Listing ID MDTA2004414
Sold Date 04/21/23
Style Manor
Bedrooms 9
Full Baths 9
Half Baths 4
HOA Y/N N
Abv Grd Liv Area 11,117
Originating Board BRIGHT
Year Built 2016
Annual Tax Amount $31,126
Tax Year 2022
Lot Size 91.190 Acres
Acres 91.19
Property Description
Arguably one of the most important new builds on the Eastern Shore, 7751 Rollyston Drive is a 91-acre estate on two parcels with 1500 feet of shoreline along a wide stretch of the beautiful Miles River. This turnkey property, just outside the town of St. Michaels, was completed in 2016. Prioritizing waterfront views, outdoor living spaces and comfortable living as well as for entertaining guests, the stately main house is accessed by a private, pea gravel road bordered by a pond with two gazebos and lighted fountains. The graceful circular driveway can accommodate multiple vehicles and leads to the rear entrance of the 4-car garage. The main residence with 12’ to 14’ ceilings offers 9 bedrooms with ensuite baths and 4 half baths. Accessible from the second floor of the main house as well as the garage, a stand-alone apartment showcases a great room with cathedral ceiling, pool table and game table with refreshment center, sound system, bedroom, and 1 ½ baths. Two outdoor porches are perfect for dining and entertaining and a porch off the second floor Primary Suite offers spectacular river views.
Built by a prominent DC builder for his own personal use, the structure of the house is truly commercial- grade and no detail was spared. All carpentry and flooring were custom designed and built with unparalleled craftsmanship, as evidenced by the moldings, staircases, and woodwork throughout the residence. Baths are Waterworks with marble tops and hardware is Baldwin Satin nickel. Media, HVAC, outdoor lighting, and security systems are controlled remotely through apps.
Designed with an eye to entertaining there is a room for every occasion: a large eat-in Gourmet kitchen with granite countertops and Wolf/Sub-Zero appliances; a formal dining room that comfortably seats 14, two offices, a cozy family room with adjacent bar and living room, and a main level full bedroom with ensuite bath. Additionally, there is a Media room with 12 theater chairs, full bar, spa room and a large multi-purpose room in the lower level.
Outdoors, a flagstone path leads from the southern side porch to a heated salt-water pool, pool house with two full baths, a covered outdoor kitchen and dining area with Wolf/Sub Zero appliances, and a 100” pier. The property houses a climate-controlled barn with plumbing, potential for 10 horse stalls and a second- floor hay loft or, the entire structure can become a car collector’s paradise. Next to the barn is a paddock and further down a service road is a cleared area for a future tennis/sport court. The caretaker’s house at the entry to the private drive has two levels, front and rear porches, three bedrooms, three and one-half baths and a two-car garage with two outdoor spaces.
When the current owners built the property, the expansive view of the Miles River became the focal point of the interior public rooms and now provides exquisite sunrise views. The partially rip-rapped shoreline has a small beach accessible by canoe, kayak, or shallow water boat. Co-Lister includes Cynthia Howar.
Location
State MD
County Talbot
Zoning SEE PUBLIC RECORDS
Rooms
Other Rooms Dining Room, Primary Bedroom, Sitting Room, Bedroom 2, Bedroom 3, Bedroom 4, Bedroom 5, Kitchen, Family Room, Library, Foyer, Bedroom 1, Laundry, Office, Recreation Room, Media Room, Bedroom 6, Hobby Room, Additional Bedroom
Basement Connecting Stairway, Partially Finished
Main Level Bedrooms 1
Interior
Interior Features Air Filter System, Built-Ins, Butlers Pantry, Carpet, Ceiling Fan(s), Crown Moldings, Chair Railings, Double/Dual Staircase, Elevator, Entry Level Bedroom, Formal/Separate Dining Room, Kitchen - Gourmet, Kitchen - Island, Pantry, Primary Bath(s), Primary Bedroom - Bay Front, Recessed Lighting, Soaking Tub, Spiral Staircase, Wainscotting, Walk-in Closet(s), Water Treat System, Wet/Dry Bar, Wood Floors, Breakfast Area, Kitchen - Eat-In
Hot Water Electric
Heating Heat Pump(s)
Cooling Central A/C
Flooring Hardwood, Ceramic Tile, Carpet
Fireplaces Number 1
Fireplaces Type Wood
Equipment Dishwasher, Cooktop, Dryer - Front Loading, Washer - Front Loading, Built-In Microwave, Air Cleaner, Exhaust Fan, Freezer, Icemaker, Oven - Wall, Refrigerator, Six Burner Stove, Stainless Steel Appliances, Trash Compactor, Water Conditioner - Owned
Fireplace Y
Appliance Dishwasher, Cooktop, Dryer - Front Loading, Washer - Front Loading, Built-In Microwave, Air Cleaner, Exhaust Fan, Freezer, Icemaker, Oven - Wall, Refrigerator, Six Burner Stove, Stainless Steel Appliances, Trash Compactor, Water Conditioner - Owned
Heat Source Electric
Laundry Basement, Upper Floor
Exterior
Exterior Feature Balconies- Multiple, Patio(s)
Parking Features Garage - Rear Entry
Garage Spaces 9.0
Pool Heated, In Ground
Waterfront Description Rip-Rap
Water Access Y
Water Access Desc Boat - Powered,Canoe/Kayak,Fishing Allowed,Personal Watercraft (PWC),Swimming Allowed,Waterski/Wakeboard
View Water, Pond, Pasture, Garden/Lawn
Accessibility Elevator
Porch Balconies- Multiple, Patio(s)
Attached Garage 4
Total Parking Spaces 9
Garage Y
Building
Lot Description Pond, Rip-Rapped
Story 4
Foundation Other
Sewer Septic Exists
Water Well
Architectural Style Manor
Level or Stories 4
Additional Building Above Grade, Below Grade
Structure Type Tray Ceilings,2 Story Ceilings,9'+ Ceilings,High
New Construction N
Schools
School District Talbot County Public Schools
Others
Senior Community No
Tax ID 2102114879
Ownership Fee Simple
SqFt Source Estimated
Security Features Security System,Exterior Cameras
Special Listing Condition Standard
Read Less
Want to know what your home might be worth? Contact us for a FREE valuation!

Our team is ready to help you sell your home for the highest possible price ASAP

Bought with Chuck V Mangold Jr. • Benson & Mangold, LLC






