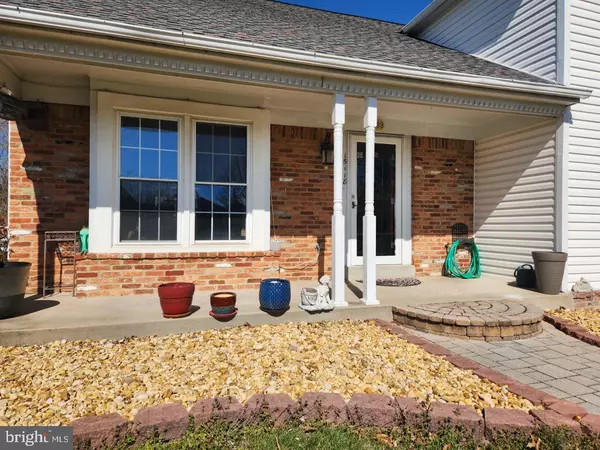$675,000
$699,900
3.6%For more information regarding the value of a property, please contact us for a free consultation.
15118 GENERAL STEVENS CT Chantilly, VA 20151
4 Beds
3 Baths
2,250 SqFt
Key Details
Sold Price $675,000
Property Type Single Family Home
Sub Type Detached
Listing Status Sold
Purchase Type For Sale
Square Footage 2,250 sqft
Price per Sqft $300
Subdivision Pleasant Valley
MLS Listing ID VAFX2116498
Sold Date 04/24/23
Style Other
Bedrooms 4
Full Baths 2
Half Baths 1
HOA Y/N N
Abv Grd Liv Area 2,250
Originating Board BRIGHT
Year Built 1980
Annual Tax Amount $6,932
Tax Year 2023
Lot Size 10,748 Sqft
Acres 0.25
Property Description
Well maintained and cared property shows the devotion of the ownership. Many upgrades including HVAC in 2021, roof in 2019 and 5 year new water heater. Brand new LG washer and dryer. Beautiful laminate flooring in main level and hardwood flooring in 2nd level. Marble flooring in all 2.5 bathrooms. The master bedroom with sitting room can be an option for working at home office. Unique stone walkway leads you to this lovely home. Two shelters with lots of storage space and two-season sun room leading to a deck can host various entertainments. Propane tank (for Fireplace) leased from Ameri Gas. Owner recently filled the tank and paid the annual fee $145 through March 2024. NO HOA.
Location
State VA
County Fairfax
Zoning 030
Rooms
Other Rooms Screened Porch
Interior
Interior Features Breakfast Area, Crown Moldings, Family Room Off Kitchen, Formal/Separate Dining Room, Window Treatments, Wood Floors
Hot Water Electric
Heating Heat Pump(s)
Cooling Central A/C
Flooring Hardwood, Laminate Plank, Marble
Fireplaces Number 1
Equipment Built-In Microwave, Dishwasher, Disposal, Dryer, Microwave, Oven/Range - Electric, Refrigerator, Washer, Water Heater
Appliance Built-In Microwave, Dishwasher, Disposal, Dryer, Microwave, Oven/Range - Electric, Refrigerator, Washer, Water Heater
Heat Source Electric
Exterior
Garage Garage - Side Entry, Garage Door Opener, Inside Access
Garage Spaces 2.0
Waterfront N
Water Access N
Accessibility Other
Parking Type Attached Garage, Driveway
Attached Garage 2
Total Parking Spaces 2
Garage Y
Building
Story 3
Foundation Other
Sewer Public Sewer
Water Public
Architectural Style Other
Level or Stories 3
Additional Building Above Grade, Below Grade
New Construction N
Schools
School District Fairfax County Public Schools
Others
Senior Community No
Tax ID 0334 02 0100
Ownership Fee Simple
SqFt Source Assessor
Special Listing Condition Standard
Read Less
Want to know what your home might be worth? Contact us for a FREE valuation!

Our team is ready to help you sell your home for the highest possible price ASAP

Bought with QUOCHAI X VUONG • Fairfax Realty Select






