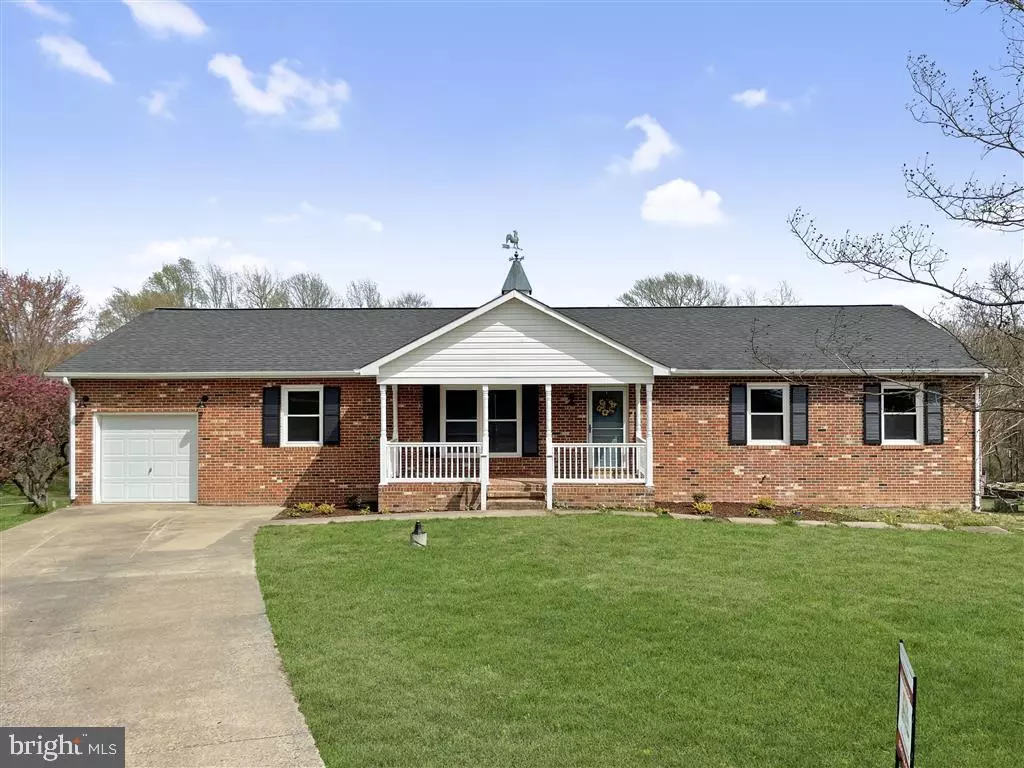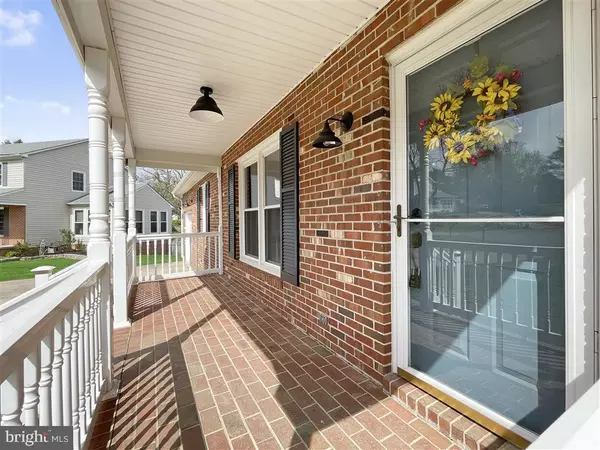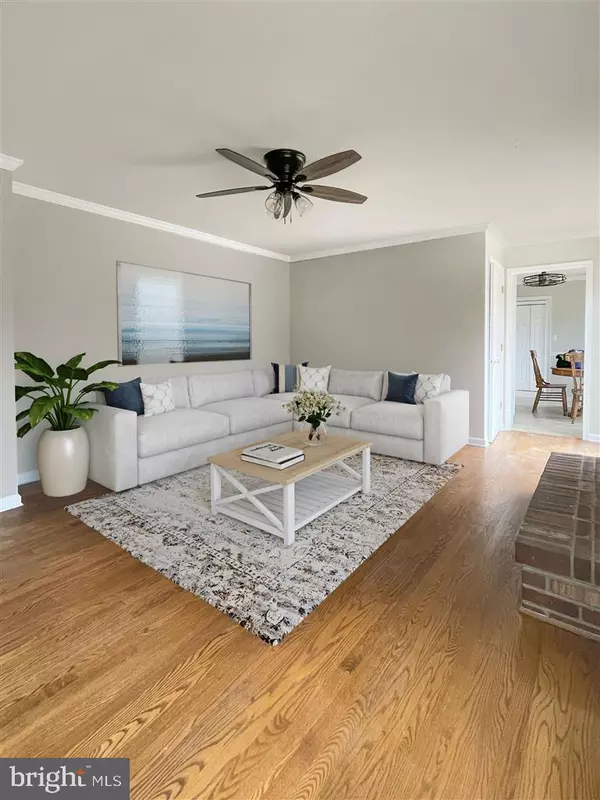$435,000
$399,999
8.8%For more information regarding the value of a property, please contact us for a free consultation.
304 INGLEWOOD DR Fredericksburg, VA 22407
4 Beds
3 Baths
3,177 SqFt
Key Details
Sold Price $435,000
Property Type Single Family Home
Listing Status Sold
Purchase Type For Sale
Square Footage 3,177 sqft
Price per Sqft $136
Subdivision Breezewood
MLS Listing ID VASP2016662
Sold Date 04/25/23
Style Ranch/Rambler
Bedrooms 4
Full Baths 3
HOA Y/N N
Abv Grd Liv Area 3,177
Originating Board BRIGHT
Year Built 1987
Annual Tax Amount $2,558
Tax Year 2022
Property Description
This beautiful home has a rare opportunity to generate income from the separate, basement apartment!
Single families, multigenerational families, home investors, come to 304 Inglewood Drive and take advantage of this rare opportunity to own this perfect house! From the curb of the cul-de-sac this brick rancher will greet you with a flat front yard and driveway leading to the attached 1 car garage. While the spacious front porch will allow ample room to watch your children playing in the protected cul-de-sac. Walking through the front door and into the hallway you'll find French Doors leading your eye to the living room and into the formal dining room. Opting to go straight forward you'll meet the secondary living/family room boasting a gas fire place with brick mantel with access to the brand new deck. From here you'll see the kitchen with freshly painted cabinets, brand new sink, high end marble quartz countertops and stainless appliances. The kitchen's breakfast nook will have you starting off every morning in this welcoming space overlooking the vast, private back yard. Directly through the kitchen you'll find the garage access door along with built in pantry, utility room with washer and dryer as well as the another exterior door leading to your rock solid deck. If the fresh carpet through the 3 bedrooms, living and formal dining room weren't enough. You'll find both full bathrooms upstairs boast new flooring, vanities, toilets, fixtures and tile work. Lastly but certainly not least you'll find the second floor downstairs in a fully functional 1 bed/1 bath apartment with full kitchen, gas fire place, and hook ups for washer and dryer. To top it all off, there are 2 additional rooms for office space or recreation to include a utility room with exterior access through a brand new door under the deck. Don't miss out on this opportunity with endless revenue potential or space for your large or growing family!
Location
State VA
County Spotsylvania
Zoning R2
Rooms
Basement Connecting Stairway, Fully Finished, Heated, Improved, Interior Access, Outside Entrance, Walkout Level, Windows, Workshop
Main Level Bedrooms 3
Interior
Interior Features 2nd Kitchen, Formal/Separate Dining Room, Kitchen - Eat-In
Hot Water Other
Heating Forced Air
Cooling Central A/C
Fireplaces Number 2
Fireplaces Type Brick, Mantel(s), Screen, Gas/Propane
Fireplace Y
Heat Source None
Exterior
Exterior Feature Deck(s), Patio(s)
Parking Features Additional Storage Area, Built In, Garage - Front Entry, Garage - Rear Entry, Inside Access
Garage Spaces 1.0
Water Access N
Accessibility None
Porch Deck(s), Patio(s)
Attached Garage 1
Total Parking Spaces 1
Garage Y
Building
Story 2
Sewer Public Sewer
Water Public
Architectural Style Ranch/Rambler
Level or Stories 2
Additional Building Above Grade
New Construction N
Schools
School District Spotsylvania County Public Schools
Others
Senior Community No
Tax ID 35D6-435-
Ownership Other
Special Listing Condition Standard
Read Less
Want to know what your home might be worth? Contact us for a FREE valuation!

Our team is ready to help you sell your home for the highest possible price ASAP

Bought with Ajmal Faqiri • Realty ONE Group Capital





