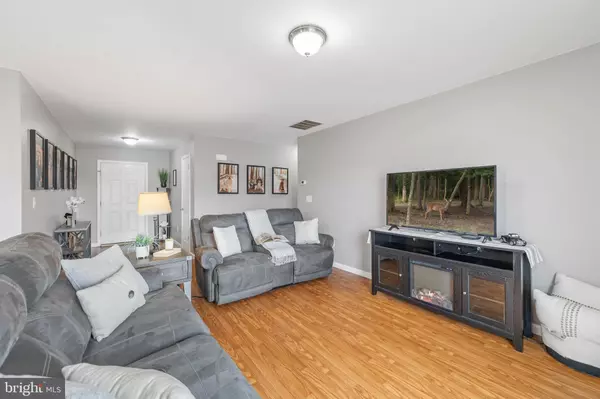$315,000
$315,000
For more information regarding the value of a property, please contact us for a free consultation.
10685 CRESCENT SHORE DR Lincoln, DE 19960
3 Beds
2 Baths
1,350 SqFt
Key Details
Sold Price $315,000
Property Type Single Family Home
Sub Type Detached
Listing Status Sold
Purchase Type For Sale
Square Footage 1,350 sqft
Price per Sqft $233
Subdivision Crescent Shores
MLS Listing ID DESU2036782
Sold Date 04/28/23
Style Ranch/Rambler
Bedrooms 3
Full Baths 2
HOA Fees $29/ann
HOA Y/N Y
Abv Grd Liv Area 1,350
Originating Board BRIGHT
Year Built 2013
Annual Tax Amount $953
Tax Year 2022
Lot Size 0.620 Acres
Acres 0.62
Lot Dimensions 105.00 x 263.00
Property Description
Nestled on a 0.62-acre lot, away from the hustle and bustle of beach traffic and towns, is a place where you can actually hear birds singing and see rolling fields framed by trees and is where you will find this charming ranch style home in Lincoln, Delaware. The welcoming entry of 10685 Crescent Shores invites you to come inside and explore this lovely home. The foyer unfolds into the great room, offering a substantial living room area with direct access to the rear deck, and the gourmet kitchen with abundant counter prep space and plentiful upper and lower cabinet storage, and a dining area. Retreat to the primary bedroom a private oasis, providing a huge walk-in closet, and spacious ensuite with vanity and a tub/shower combo. There are two generously sized bedrooms, a hall bath, also a large-scale laundry room with interior access to the garage. Recent updates include, suite of stainless appliances, drywall repair and paint throughout the home. Located near the quaint town of Milton offering many unique shops and businesses, local favorite dining establishments, and is home to the renowned Milton Theater. This country-like setting is away from the hustle and bustle of the resort areas, and central to many of Delmarva’s parks and waterways, and just a short drive to beaches to soak up the sun and feel the sand between your toes. Don’t wait, see this magnificent home for yourself, before it’s gone!
Location
State DE
County Sussex
Area Cedar Creek Hundred (31004)
Zoning AR-1
Rooms
Other Rooms Living Room, Dining Room, Primary Bedroom, Bedroom 2, Bedroom 3, Kitchen, Foyer, Laundry
Main Level Bedrooms 3
Interior
Interior Features Combination Dining/Living, Combination Kitchen/Dining, Combination Kitchen/Living, Entry Level Bedroom, Floor Plan - Open, Kitchen - Gourmet, Pantry, Primary Bath(s), Tub Shower, Walk-in Closet(s)
Hot Water Electric
Heating Central
Cooling Central A/C
Flooring Vinyl
Equipment Dishwasher, Dryer, Exhaust Fan, Energy Efficient Appliances, Freezer, Icemaker, Microwave, Oven/Range - Electric, Refrigerator, Stainless Steel Appliances, Washer, Water Dispenser, Water Heater
Fireplace N
Window Features Double Pane,Screens,Vinyl Clad
Appliance Dishwasher, Dryer, Exhaust Fan, Energy Efficient Appliances, Freezer, Icemaker, Microwave, Oven/Range - Electric, Refrigerator, Stainless Steel Appliances, Washer, Water Dispenser, Water Heater
Heat Source Electric
Laundry Main Floor
Exterior
Exterior Feature Deck(s)
Garage Garage - Front Entry
Garage Spaces 6.0
Waterfront N
Water Access N
View Panoramic
Roof Type Pitched
Accessibility None
Porch Deck(s)
Parking Type Driveway, Attached Garage
Attached Garage 2
Total Parking Spaces 6
Garage Y
Building
Lot Description Front Yard, Rented Lot, SideYard(s)
Story 1
Foundation Crawl Space
Sewer Gravity Sept Fld
Water Well
Architectural Style Ranch/Rambler
Level or Stories 1
Additional Building Above Grade, Below Grade
Structure Type Dry Wall
New Construction N
Schools
Elementary Schools Ross
Middle Schools Milford Central Academy
High Schools Milford
School District Milford
Others
Senior Community No
Tax ID 230-20.00-37.00
Ownership Fee Simple
SqFt Source Assessor
Security Features Main Entrance Lock,Smoke Detector
Acceptable Financing Cash, Conventional, FHA, USDA, VA
Listing Terms Cash, Conventional, FHA, USDA, VA
Financing Cash,Conventional,FHA,USDA,VA
Special Listing Condition Standard
Read Less
Want to know what your home might be worth? Contact us for a FREE valuation!

Our team is ready to help you sell your home for the highest possible price ASAP

Bought with Ashley Hayes • Northrop Realty






