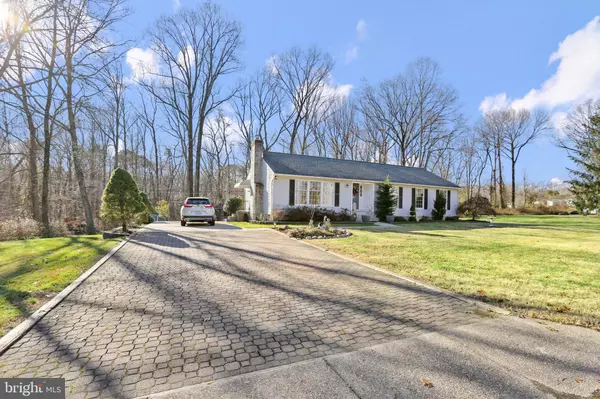$373,000
$349,900
6.6%For more information regarding the value of a property, please contact us for a free consultation.
1004 GLADWAY RD Middle River, MD 21220
4 Beds
3 Baths
2,314 SqFt
Key Details
Sold Price $373,000
Property Type Single Family Home
Sub Type Detached
Listing Status Sold
Purchase Type For Sale
Square Footage 2,314 sqft
Price per Sqft $161
Subdivision Middle River
MLS Listing ID MDBC2055952
Sold Date 04/28/23
Style Ranch/Rambler
Bedrooms 4
Full Baths 3
HOA Y/N N
Abv Grd Liv Area 1,544
Originating Board BRIGHT
Year Built 1990
Annual Tax Amount $3,624
Tax Year 2022
Lot Size 0.290 Acres
Acres 0.29
Lot Dimensions 1.00 x
Property Description
MULTIPLE OFFERS - OFFER DEADLINE SUNDAY 12/18 AT 12PM - OPEN HOUSE SATURDAY 12/17 FROM 11-1! SPACIOUS WELL CARED FOR RANCHER ON QUIET DEAD END STREET BACKING TO LARGE BALTIMORE COUNTY WOODED PARCEL - this home features pride in ownership with over 2000 sq ft of open floor plan with luxury vinyl plank flooring throughout the main level, convenient main level owner suite with large connecting full bath and separate dining room leading to private rear deck, paver stone landscaping beds and paver stone driveway. The finished lower level offers a 4th bedroom suite, large rec room with wood burning fireplace, separate laundry room with ample storage and welled walk out basement. Recent updates include new carpet throughout, new hvac system and architectural shingle roof replaced in the last 3 years. Sheds & gazebo sold as-is.
Location
State MD
County Baltimore
Zoning RESIDENTIAL
Rooms
Other Rooms Living Room, Dining Room, Primary Bedroom, Bedroom 2, Bedroom 3, Kitchen, Family Room
Basement Other
Main Level Bedrooms 3
Interior
Interior Features Kitchen - Country, Kitchen - Table Space, Dining Area, Floor Plan - Open
Hot Water Electric
Heating Heat Pump(s)
Cooling Central A/C
Fireplaces Number 1
Equipment Dishwasher, Dryer, Exhaust Fan, Oven/Range - Electric, Refrigerator, Washer
Fireplace Y
Appliance Dishwasher, Dryer, Exhaust Fan, Oven/Range - Electric, Refrigerator, Washer
Heat Source Electric
Exterior
Exterior Feature Deck(s)
Utilities Available Cable TV Available
Waterfront N
Water Access N
Roof Type Architectural Shingle
Accessibility None
Porch Deck(s)
Parking Type Off Street
Garage N
Building
Lot Description Backs to Trees
Story 1
Foundation Block
Sewer Septic Exists
Water Public
Architectural Style Ranch/Rambler
Level or Stories 1
Additional Building Above Grade, Below Grade
New Construction N
Schools
School District Baltimore County Public Schools
Others
Senior Community No
Tax ID 04151516150052
Ownership Fee Simple
SqFt Source Assessor
Special Listing Condition Standard
Read Less
Want to know what your home might be worth? Contact us for a FREE valuation!

Our team is ready to help you sell your home for the highest possible price ASAP

Bought with Robert A Lomonico • Coldwell Banker Realty






