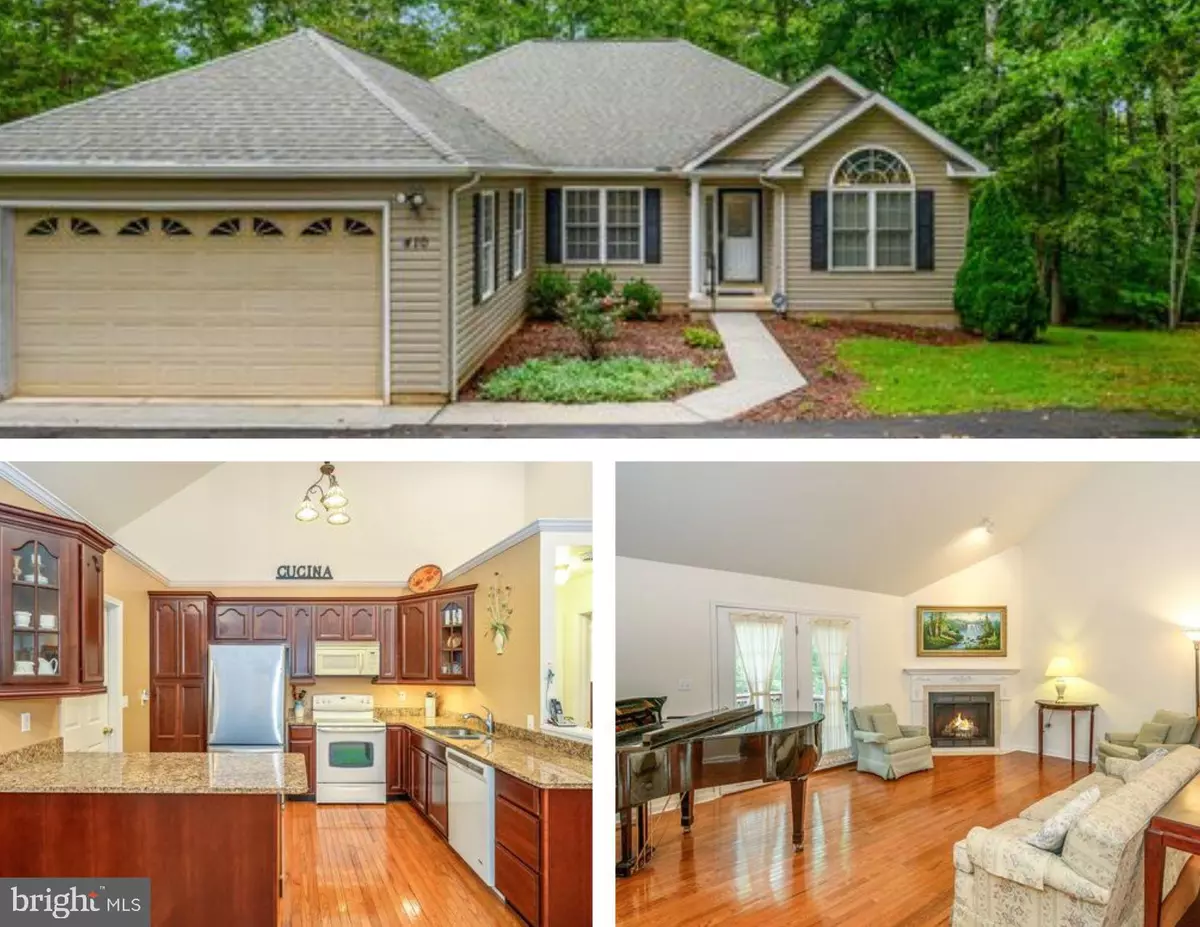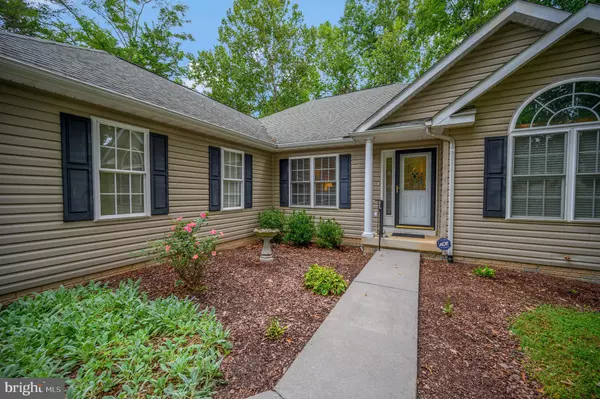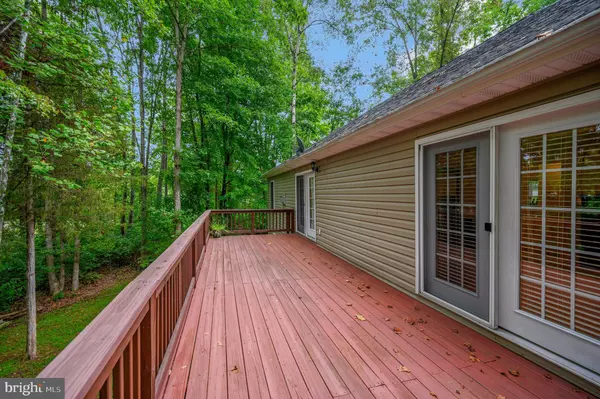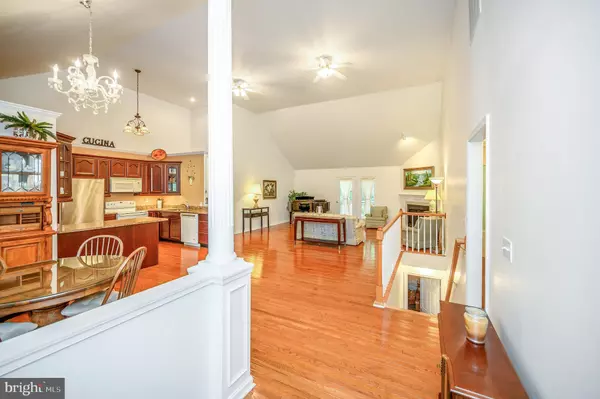$410,000
$425,000
3.5%For more information regarding the value of a property, please contact us for a free consultation.
410 LAKEVIEW PKWY Locust Grove, VA 22508
3 Beds
2 Baths
1,838 SqFt
Key Details
Sold Price $410,000
Property Type Single Family Home
Sub Type Detached
Listing Status Sold
Purchase Type For Sale
Square Footage 1,838 sqft
Price per Sqft $223
Subdivision Lake Of The Woods
MLS Listing ID VAOR2003434
Sold Date 05/01/23
Style Ranch/Rambler
Bedrooms 3
Full Baths 2
HOA Fees $153/ann
HOA Y/N Y
Abv Grd Liv Area 1,838
Originating Board BRIGHT
Year Built 2005
Annual Tax Amount $2,274
Tax Year 2022
Property Description
Come enjoy this stunning well appointed home in sought after Lake of the Woods, Virginia. Located just a short walk to the main lake, swimming pool, fitness center, and clubhouse makes this a must see! This well maintained home features over 1,800 finished square feet with an additional 1,837 in the unfinished walkout basement. Are you looking for even more finished space; then you'll appreciate the multiple egress windows and rough plumb for a future bathroom. The main entrance leads you into the grand living room with tall soaring ceilings. Beautiful granite countertops along with 42in cabinets round out the impressive kitchen. The gas fireplace is sure to be the centerpiece of the living room on those cool Virginia evenings. All three bedrooms are nicely sized and offer great closet space. Backing to trees, the back deck is a perfect place to unwind, BBQ, and entertain family and friends. Lake of the Woods is Orange County's best kept secret! Featuring over 40 clubs, Two Lakes, Fitness Center, Golf Course, 24-hour security, pickleball, and so much more. This quality home is sure to go fast so schedule your showing today.
Location
State VA
County Orange
Zoning R3
Rooms
Basement Daylight, Partial, Interior Access, Outside Entrance, Poured Concrete, Rough Bath Plumb, Space For Rooms, Unfinished, Walkout Level, Windows
Main Level Bedrooms 3
Interior
Interior Features Carpet, Ceiling Fan(s), Combination Dining/Living, Combination Kitchen/Dining, Combination Kitchen/Living, Dining Area, Entry Level Bedroom, Family Room Off Kitchen, Floor Plan - Open, Floor Plan - Traditional, Kitchen - Gourmet, Upgraded Countertops, Window Treatments
Hot Water Electric
Heating Heat Pump(s)
Cooling Central A/C
Flooring Carpet
Fireplaces Number 1
Fireplaces Type Gas/Propane
Equipment Built-In Microwave, Dishwasher, Disposal, Dryer, Oven/Range - Electric, Refrigerator, Washer, Water Heater
Furnishings No
Fireplace Y
Appliance Built-In Microwave, Dishwasher, Disposal, Dryer, Oven/Range - Electric, Refrigerator, Washer, Water Heater
Heat Source Electric
Laundry Main Floor, Dryer In Unit, Washer In Unit
Exterior
Exterior Feature Deck(s)
Parking Features Garage - Front Entry, Garage Door Opener, Inside Access
Garage Spaces 2.0
Amenities Available Baseball Field, Basketball Courts, Beach, Boat Ramp, Club House, Common Grounds, Community Center, Dog Park, Exercise Room, Fitness Center, Gated Community, Golf Course, Horse Trails, Jog/Walk Path, Lake, Picnic Area, Pier/Dock, Pool - Outdoor, Riding/Stables, Security, Soccer Field, Swimming Pool, Tennis Courts, Tot Lots/Playground, Water/Lake Privileges
Water Access N
Accessibility None
Porch Deck(s)
Attached Garage 2
Total Parking Spaces 2
Garage Y
Building
Lot Description Backs to Trees, Partly Wooded
Story 2
Foundation Concrete Perimeter, Permanent, Slab
Sewer Public Sewer
Water Public
Architectural Style Ranch/Rambler
Level or Stories 2
Additional Building Above Grade, Below Grade
Structure Type Cathedral Ceilings,Dry Wall,High,Vaulted Ceilings
New Construction N
Schools
School District Orange County Public Schools
Others
HOA Fee Include Common Area Maintenance,Management,Reserve Funds,Road Maintenance
Senior Community No
Tax ID 012A0001104140
Ownership Fee Simple
SqFt Source Assessor
Acceptable Financing Cash, Conventional, FHA, Rural Development, USDA, VA, VHDA
Horse Property N
Listing Terms Cash, Conventional, FHA, Rural Development, USDA, VA, VHDA
Financing Cash,Conventional,FHA,Rural Development,USDA,VA,VHDA
Special Listing Condition Standard
Read Less
Want to know what your home might be worth? Contact us for a FREE valuation!

Our team is ready to help you sell your home for the highest possible price ASAP

Bought with Natalie Morales • Samson Properties





