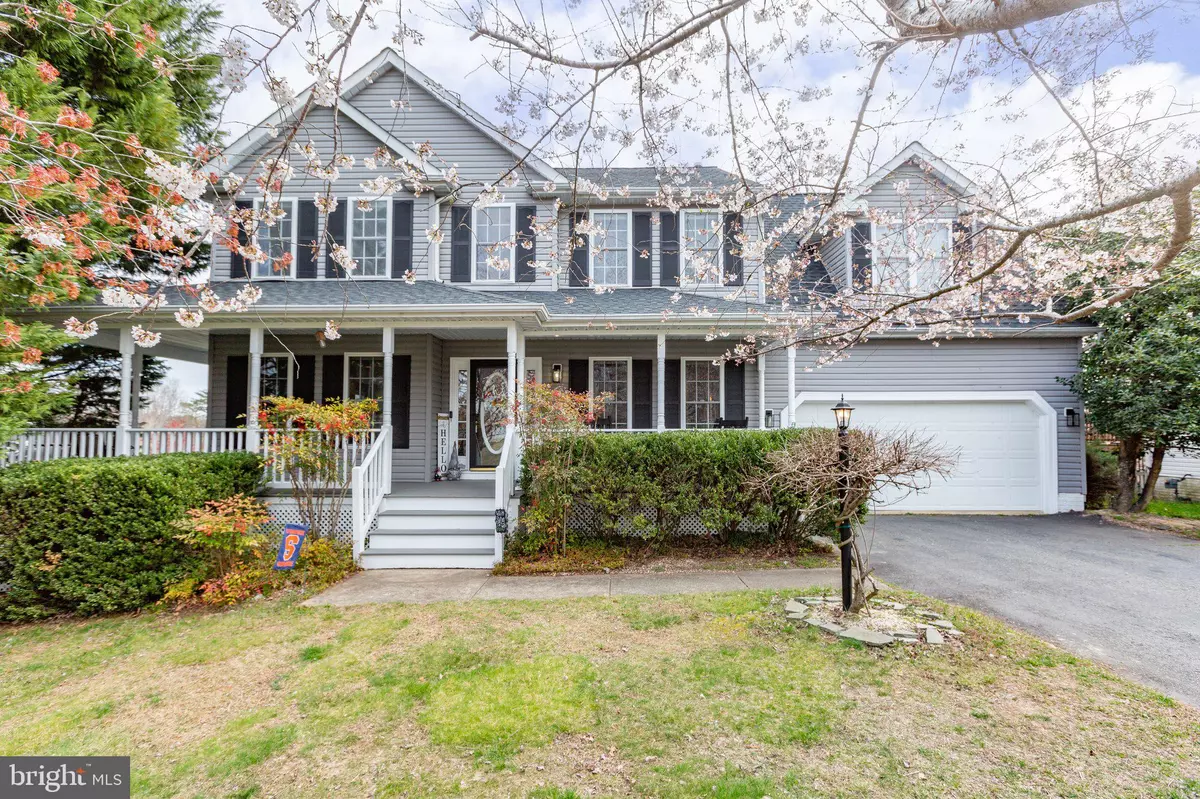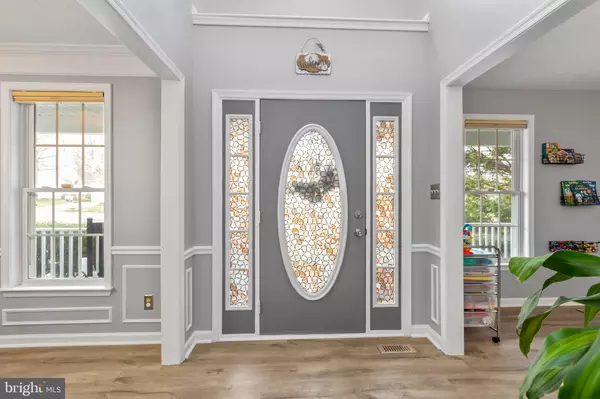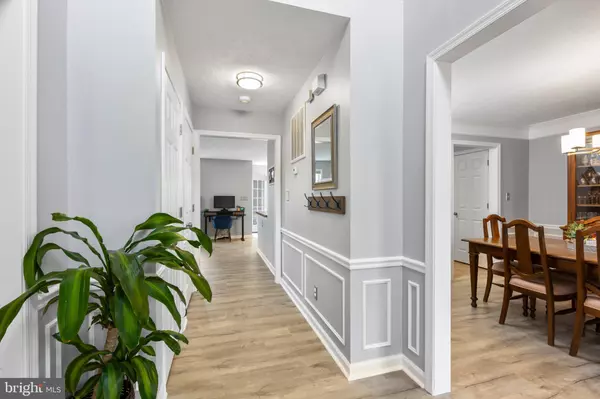$500,000
$499,900
For more information regarding the value of a property, please contact us for a free consultation.
11723 HARRIS MILL CT Fredericksburg, VA 22408
4 Beds
3 Baths
3,118 SqFt
Key Details
Sold Price $500,000
Property Type Single Family Home
Sub Type Detached
Listing Status Sold
Purchase Type For Sale
Square Footage 3,118 sqft
Price per Sqft $160
Subdivision Kingswood
MLS Listing ID VASP2016150
Sold Date 05/01/23
Style Colonial
Bedrooms 4
Full Baths 2
Half Baths 1
HOA Fees $52/qua
HOA Y/N Y
Abv Grd Liv Area 2,734
Originating Board BRIGHT
Year Built 2000
Annual Tax Amount $2,894
Tax Year 2022
Lot Size 0.361 Acres
Acres 0.36
Property Description
Introducing this gorgeous home conveniently located in Kingswood, close to all major roadways, schools, dining and shopping. It's spacious layout and desirable features makes it perfect for families or those that love to entertain. Offering you 4 bedrooms, 2.5 baths, family room with fireplace, living room, dining room, kitchen with island and breakfast area, and finished rec room in the basement. The outdoor space is perfect for a peaceful afternoon or entertaining family and friends. Large front porch offers a great space for sitting. The screened deck provides a serene space for enjoying the fresh air, while the fully fenced backyard with terrace and playset gives you plenty of room for play, pets, and gardening. This one is a must see!
Location
State VA
County Spotsylvania
Zoning R1
Rooms
Other Rooms Living Room, Dining Room, Primary Bedroom, Bedroom 2, Bedroom 3, Bedroom 4, Kitchen, Family Room, Foyer, Breakfast Room, Laundry, Other, Recreation Room, Attic, Primary Bathroom, Full Bath, Half Bath
Basement Connecting Stairway, Heated, Improved, Outside Entrance, Rear Entrance, Walkout Level, Windows, Partially Finished
Interior
Interior Features Attic, Breakfast Area, Carpet, Ceiling Fan(s), Chair Railings, Crown Moldings, Dining Area, Family Room Off Kitchen, Formal/Separate Dining Room, Pantry, Stall Shower, Tub Shower, Walk-in Closet(s), Soaking Tub
Hot Water Natural Gas
Heating Forced Air
Cooling Central A/C, Ceiling Fan(s)
Fireplaces Number 1
Fireplaces Type Gas/Propane, Mantel(s)
Equipment Built-In Microwave, Dishwasher, Disposal, Dryer, Icemaker, Oven/Range - Gas, Refrigerator, Washer, Water Dispenser, Water Heater
Fireplace Y
Window Features Bay/Bow
Appliance Built-In Microwave, Dishwasher, Disposal, Dryer, Icemaker, Oven/Range - Gas, Refrigerator, Washer, Water Dispenser, Water Heater
Heat Source Natural Gas
Laundry Upper Floor
Exterior
Exterior Feature Porch(es), Deck(s), Screened, Wrap Around
Parking Features Garage - Front Entry, Garage Door Opener
Garage Spaces 2.0
Fence Rear
Amenities Available Baseball Field, Basketball Courts, Club House, Common Grounds, Picnic Area, Pool - Outdoor, Soccer Field, Swimming Pool, Tennis Courts, Tot Lots/Playground
Water Access N
Accessibility None
Porch Porch(es), Deck(s), Screened, Wrap Around
Attached Garage 2
Total Parking Spaces 2
Garage Y
Building
Lot Description Backs to Trees, Front Yard, Rear Yard, SideYard(s)
Story 3
Foundation Active Radon Mitigation, Concrete Perimeter
Sewer Public Sewer
Water Public
Architectural Style Colonial
Level or Stories 3
Additional Building Above Grade, Below Grade
New Construction N
Schools
Elementary Schools Battlefield
Middle Schools Chancellor
High Schools Chancellor
School District Spotsylvania County Public Schools
Others
Senior Community No
Tax ID 23P12-403-
Ownership Fee Simple
SqFt Source Assessor
Special Listing Condition Standard
Read Less
Want to know what your home might be worth? Contact us for a FREE valuation!

Our team is ready to help you sell your home for the highest possible price ASAP

Bought with Justin L Brown • Berkshire Hathaway HomeServices PenFed Realty





