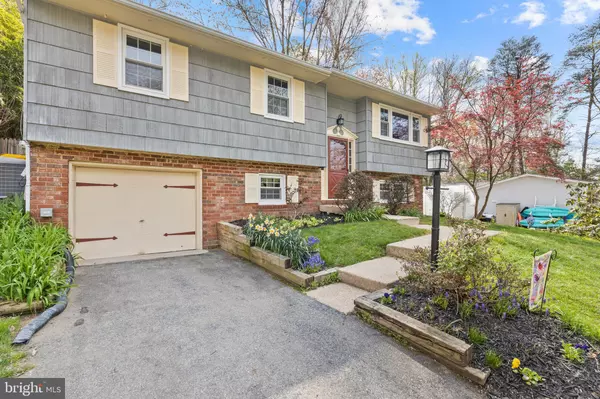$520,000
$515,000
1.0%For more information regarding the value of a property, please contact us for a free consultation.
1275 PINE HILL DR Annapolis, MD 21409
3 Beds
2 Baths
1,602 SqFt
Key Details
Sold Price $520,000
Property Type Single Family Home
Sub Type Detached
Listing Status Sold
Purchase Type For Sale
Square Footage 1,602 sqft
Price per Sqft $324
Subdivision Cape St Claire
MLS Listing ID MDAA2057332
Sold Date 05/02/23
Style Split Foyer
Bedrooms 3
Full Baths 2
HOA Y/N Y
Abv Grd Liv Area 988
Originating Board BRIGHT
Year Built 1973
Annual Tax Amount $3,997
Tax Year 2023
Lot Size 9,000 Sqft
Acres 0.21
Property Description
"Maryland's local brokerage proudly presents...1275 Pine Hill Dr., Annapolis, MD" Beautifully renovated split foyer located in sought after Cape St. Claire and Broadneck School district! Open concept Kitchen with high-end appliances, granite, recessed lighting, hw flooring on entire upper level. The main level also offers 3 bedrooms and a fully updated bathroom. From the sliders off the dining room you will walk out onto a brand new, expansive 20 x 40 ft deck w/fun Key West themed covered porch. The fully fenced, private backyard with firepit offers tons of room for entertaining. The lower level offers another living space with full renovated bath, office/4th bedroom, laundry and access to the 1 car garage w/workshop. The Cape Community many amenities such as several community beaches, Fairwinds Marina with slips available for rent, community clubhouse, tot lot w/basketball to name a few. Behind the home, you will find walking/biking trails leading to the historic Goshen Farm & Education center. The Elementary and High Schools are within walking distance from the property. The new homeowners will love the convenience of living close to downtown Annapolis, Eastern Shore, Baltimore, DC, and major highways all at an affordable price! Plenty of shopping and restaurants in the area to enjoy. You will never be bored living here!
Location
State MD
County Anne Arundel
Zoning R5
Rooms
Basement Fully Finished
Main Level Bedrooms 3
Interior
Hot Water Electric
Heating Heat Pump(s)
Cooling Heat Pump(s), Central A/C
Furnishings No
Fireplace N
Heat Source Electric
Laundry Washer In Unit, Basement, Dryer In Unit
Exterior
Parking Features Garage - Front Entry
Garage Spaces 1.0
Fence Fully
Water Access N
Accessibility None
Attached Garage 1
Total Parking Spaces 1
Garage Y
Building
Story 2
Foundation Block
Sewer Public Sewer
Water Well
Architectural Style Split Foyer
Level or Stories 2
Additional Building Above Grade, Below Grade
New Construction N
Schools
Elementary Schools Cape St Claire
Middle Schools Magothy River
High Schools Broadneck
School District Anne Arundel County Public Schools
Others
Senior Community No
Tax ID 020316506587100
Ownership Fee Simple
SqFt Source Assessor
Acceptable Financing Cash, Conventional, FHA, VA
Listing Terms Cash, Conventional, FHA, VA
Financing Cash,Conventional,FHA,VA
Special Listing Condition Standard
Read Less
Want to know what your home might be worth? Contact us for a FREE valuation!

Our team is ready to help you sell your home for the highest possible price ASAP

Bought with Lisa L Werre • Coldwell Banker Realty






