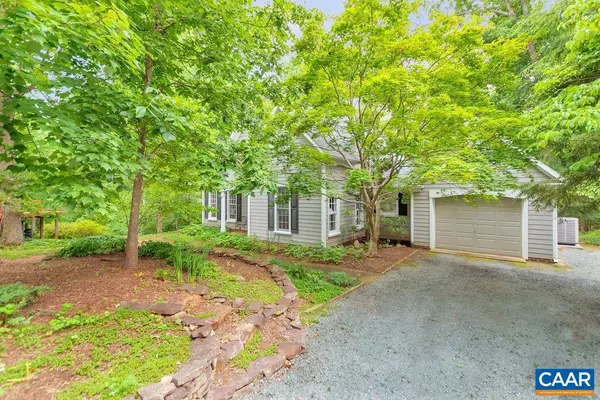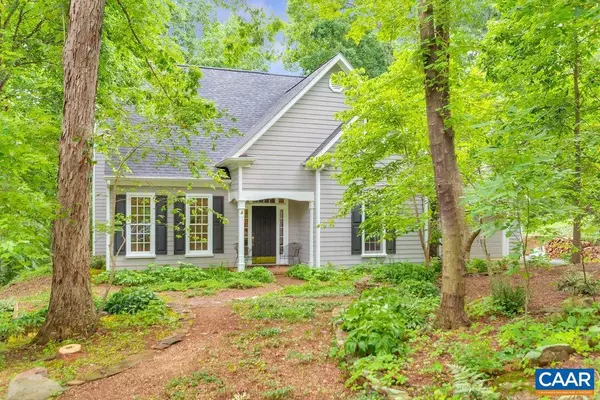$532,000
$545,000
2.4%For more information regarding the value of a property, please contact us for a free consultation.
1485 STONEY CREEK DR Charlottesville, VA 22902
3 Beds
3 Baths
2,069 SqFt
Key Details
Sold Price $532,000
Property Type Single Family Home
Sub Type Detached
Listing Status Sold
Purchase Type For Sale
Square Footage 2,069 sqft
Price per Sqft $257
Subdivision Mill Creek South
MLS Listing ID 639275
Sold Date 05/03/23
Style Other
Bedrooms 3
Full Baths 3
Condo Fees $50
HOA Fees $10/ann
HOA Y/N Y
Abv Grd Liv Area 2,069
Originating Board CAAR
Year Built 1997
Annual Tax Amount $3,593
Tax Year 2022
Lot Size 0.360 Acres
Acres 0.36
Property Description
Nicely tucked in at the end of the street, this pristine move in ready home is not to be missed. Impeccable, inviting, exceptionally well maintained, excellent condition, tranquil setting all describe this Mill Creek South gem. Adjacent to a natural area and a short walk to 1,200 acre Biscuit Run park offers unlimited outdoor activities. Winter views of the Southwest Mountains. Highlights include open plan living and dining rooms with abundant natural light, wood burning fireplace, garage, beautiful landscape. 2020 improvements include a new roof, hot water heater and UV air scrubber air purification system added to the HVAC system. The flexible floor plan offers main and second level primary suites, extensive storage, room to expand within the existing footprint. The mudroom includes a utility sink and abundant storage. Inviting spaces indoors and out. 170' of dry laid stacked stone walls. Dogwoods, maple and sweet gum trees, hundreds of daffodils, ground cover, ferns and a rail fence. Extensive features, improvements, survey and floor plans are available under Documents in the listing.,Fireplace in Living Room
Location
State VA
County Albemarle
Zoning R
Rooms
Other Rooms Full Bath
Interior
Heating Central, Forced Air, Heat Pump(s)
Cooling Central A/C, Heat Pump(s)
Flooring Carpet
Fireplaces Number 1
Equipment Dryer, Washer/Dryer Hookups Only, Washer, Dishwasher, Refrigerator
Fireplace Y
Appliance Dryer, Washer/Dryer Hookups Only, Washer, Dishwasher, Refrigerator
Exterior
Amenities Available Jog/Walk Path
Roof Type Architectural Shingle
Accessibility None
Garage Y
Building
Story 2
Foundation Slab
Sewer Public Sewer
Water Public
Architectural Style Other
Level or Stories 2
Additional Building Above Grade, Below Grade
New Construction N
Schools
Middle Schools Walton
High Schools Monticello
School District Albemarle County Public Schools
Others
HOA Fee Include Common Area Maintenance,Snow Removal
Ownership Other
Special Listing Condition Standard
Read Less
Want to know what your home might be worth? Contact us for a FREE valuation!

Our team is ready to help you sell your home for the highest possible price ASAP

Bought with BRENTNEY KOZUCH • STORY HOUSE REAL ESTATE





