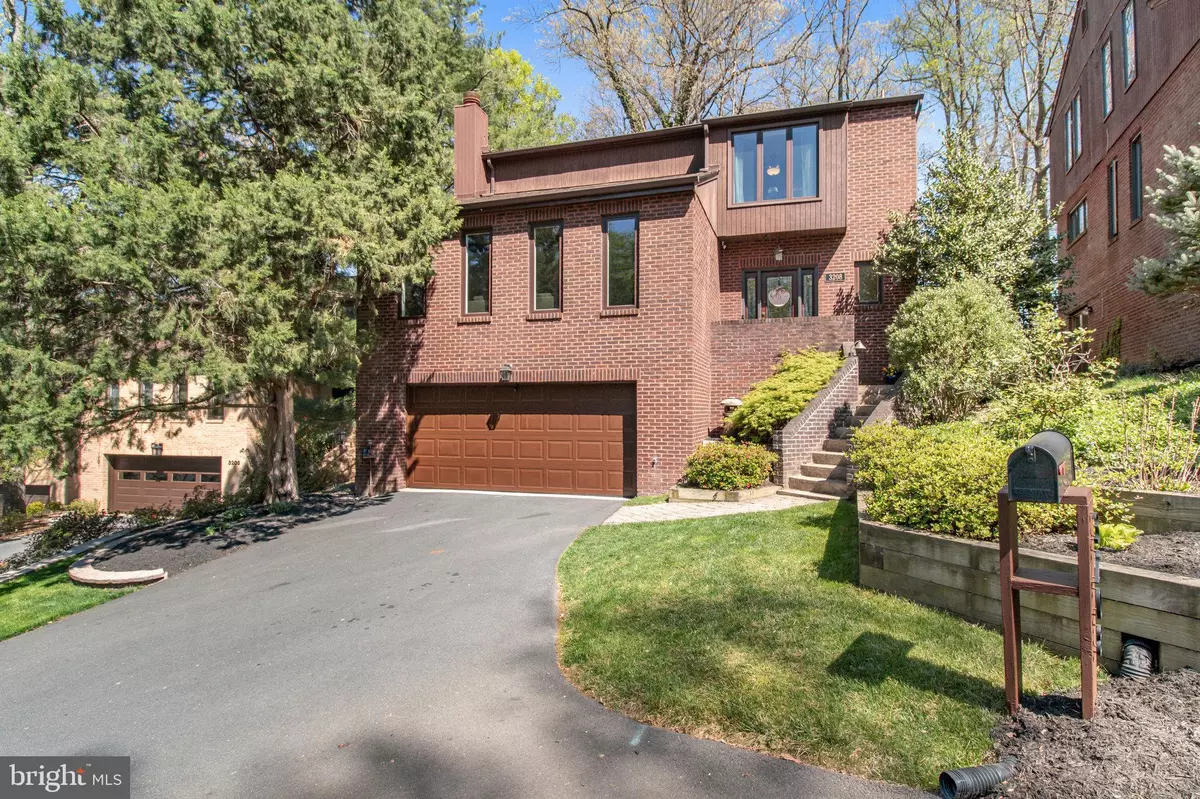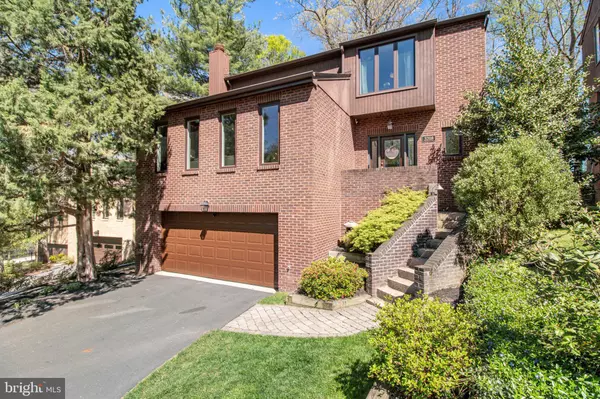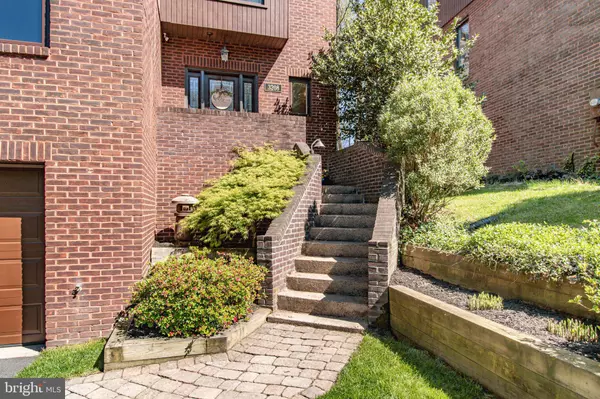$1,000,000
$899,000
11.2%For more information regarding the value of a property, please contact us for a free consultation.
3208 BEECH TREE Fairfax, VA 22030
3 Beds
3 Baths
2,965 SqFt
Key Details
Sold Price $1,000,000
Property Type Single Family Home
Sub Type Detached
Listing Status Sold
Purchase Type For Sale
Square Footage 2,965 sqft
Price per Sqft $337
Subdivision Great Oaks
MLS Listing ID VAFC2002690
Sold Date 05/04/23
Style Contemporary
Bedrooms 3
Full Baths 2
Half Baths 1
HOA Fees $170/qua
HOA Y/N Y
Abv Grd Liv Area 2,292
Originating Board BRIGHT
Year Built 1976
Annual Tax Amount $8,162
Tax Year 2022
Lot Size 5,678 Sqft
Acres 0.13
Property Description
**PREMIUM LOCATION! WELCOME TO THIS MODERN LUXURY HOME IN THE GREAT OAKS COMMUNITY. ** Be sure to check out the property's video tour! Click the upper left camera icon!
** Home has over $ 110, 000 in improvements! **NEW ROOF! * NEW FRONT DOOR! * NEW WINDOWS! * NEW ELECTRIC WATER HEATER!* NEW PRIMARY, GUEST BATH! NEW FOYER BATH! * NEW WASHER AND DRYER! * NEW CARPET IN UPPER LEVEL BEDROOMS! Too many to mention! Please make sure to check all the upgrades in documents section! NOW AVAILABLE IN THE AWARD WINNING GREAT OAKS COMMUNITY. **This gorgeous, sunlit home is surrounded by Mature Trees and Nestled within Fairfax City. **Picture this home as your "Green Oasis". The Main level luminates with large windows that bring out the natural beauty of the hardwood floors. The living room flaunts high, vaulted ceilings, Open to a Large Dining Room which is perfect for Entertaining. Offers a Chefs Kitchen with Granite, Stainless Steel Appliances, Breakfast room, and Sliding Glass Door that Opens to an Expansive Deck Overlooking Private Backyard with Views of Trees, one of the few houses in this community with a large backyard! Adjacent to the Kitchen is a Cozy Family Room with Additional Sliding Glass Door Opening to the Deck. **The Upper Level includes a Large Primary Bedroom with a private spa-like LUXURY bath with natural light overlooking your green oasis! **The Primary Bedroom has three generously- sized closets. **The Upper Level also includes two additional generous sized bedrooms, and an updated full bath. **The lower level walk-out encompasses a sizable Family Room, an Oversized Utility Room, access to the Two-car Garage, and a brand new finished storage room with Elfa shelving for easy organization. * Pride in ownership shows throughout the property! This home is a commuters dream! This secluded neighborhood, with no-thru street, is hidden from the lively Fairfax City, but just minutes to the Vienna/ Fairfax Metro Station and across the street from the prestigious Army Navy Country Club. Further offers a convenient bus stop located right at the entrance of the community with direct access to the Metro Station, George Mason University, minutes from Old Town Fairfax, boutique shopping, popular restaurants, lush parks, and hiking trails. Centrally located with easy access to I-66, Rt. 50, and the Beltway.
Location
State VA
County Fairfax City
Zoning PD-M
Rooms
Other Rooms Living Room, Dining Room, Primary Bedroom, Bedroom 2, Bedroom 3, Kitchen, Game Room, Family Room, Foyer, Laundry, Utility Room, Bathroom 2, Bathroom 3, Primary Bathroom
Basement Connecting Stairway, Daylight, Full, Front Entrance, Heated, Improved, Interior Access, Outside Entrance, Side Entrance, Walkout Level, Space For Rooms
Interior
Interior Features Built-Ins, Ceiling Fan(s), Family Room Off Kitchen, Floor Plan - Open, Kitchen - Island, Kitchen - Table Space, Primary Bath(s), Upgraded Countertops, Wood Floors, Carpet, Formal/Separate Dining Room, Kitchen - Eat-In, Pantry, Recessed Lighting, Soaking Tub, Window Treatments
Hot Water Electric
Heating Heat Pump(s)
Cooling Central A/C
Flooring Carpet, Ceramic Tile, Hardwood
Fireplaces Number 1
Fireplaces Type Mantel(s), Screen
Equipment Built-In Microwave, Dishwasher, Disposal, Dryer, Exhaust Fan, Microwave, Refrigerator, Stainless Steel Appliances, Stove, Washer, Cooktop, Freezer
Fireplace Y
Window Features Double Pane,Insulated
Appliance Built-In Microwave, Dishwasher, Disposal, Dryer, Exhaust Fan, Microwave, Refrigerator, Stainless Steel Appliances, Stove, Washer, Cooktop, Freezer
Heat Source Electric
Laundry Lower Floor
Exterior
Exterior Feature Deck(s), Patio(s)
Parking Features Garage - Front Entry, Garage Door Opener, Inside Access
Garage Spaces 2.0
Amenities Available Common Grounds, Jog/Walk Path, Pool - Outdoor, Security
Water Access N
View Garden/Lawn, Trees/Woods
Roof Type Architectural Shingle
Accessibility >84\" Garage Door, 36\"+ wide Halls
Porch Deck(s), Patio(s)
Attached Garage 2
Total Parking Spaces 2
Garage Y
Building
Lot Description Backs to Trees, Cul-de-sac, Landscaping, No Thru Street
Story 3
Foundation Permanent
Sewer Public Sewer
Water Public
Architectural Style Contemporary
Level or Stories 3
Additional Building Above Grade, Below Grade
Structure Type Dry Wall,Cathedral Ceilings,Vaulted Ceilings
New Construction N
Schools
Elementary Schools Daniels Run
Middle Schools Katherine Johnson
High Schools Fairfax
School District Fairfax County Public Schools
Others
Pets Allowed Y
HOA Fee Include Management,Pool(s),Reserve Funds,Road Maintenance,Snow Removal,Trash,Common Area Maintenance
Senior Community No
Tax ID 48 3 05 043
Ownership Fee Simple
SqFt Source Assessor
Security Features Main Entrance Lock,Smoke Detector
Horse Property N
Special Listing Condition Standard
Pets Allowed No Pet Restrictions
Read Less
Want to know what your home might be worth? Contact us for a FREE valuation!

Our team is ready to help you sell your home for the highest possible price ASAP

Bought with Katherine Massetti • EXP Realty, LLC





