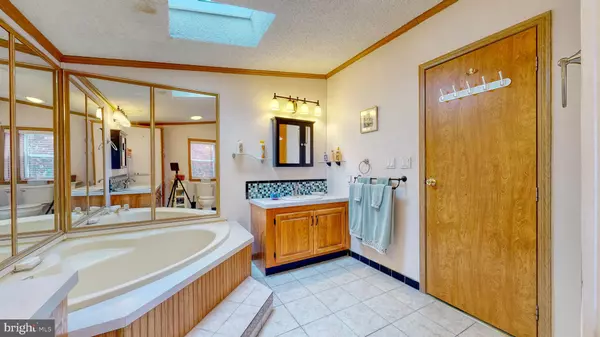$145,000
$159,000
8.8%For more information regarding the value of a property, please contact us for a free consultation.
12 COVENTRY LN #42771 Lewes, DE 19958
3 Beds
2 Baths
1,716 SqFt
Key Details
Sold Price $145,000
Property Type Single Family Home
Listing Status Sold
Purchase Type For Sale
Square Footage 1,716 sqft
Price per Sqft $84
Subdivision Sussex East Mhp
MLS Listing ID DESU2031462
Sold Date 05/05/23
Style Modular/Pre-Fabricated
Bedrooms 3
Full Baths 2
HOA Fees $1/ann
HOA Y/N Y
Abv Grd Liv Area 1,716
Originating Board BRIGHT
Land Lease Amount 825.0
Land Lease Frequency Monthly
Year Built 1993
Annual Tax Amount $582
Tax Year 2022
Lot Size 44.830 Acres
Acres 44.83
Lot Dimensions 0.00 x 0.00
Property Description
Beautifully Maintained, Bright and Airy Home located in 55+ Community! Huge Eat In Kitchen w/Stainless Appliances and an Open Floor Plan with a Large Family Room, Living Room, and Florida Room!!!! Extremely Roomy and Lots of Sunlight!! Tons of Space for Indoor and Outdoor Entertaining here. Seller has the Most Amazing Blackberry and Raspberry Bushes, Exterior Shed off of the Enormous Exterior Decking. A MUST SEE!!!
Location
State DE
County Sussex
Area Lewes Rehoboth Hundred (31009)
Zoning AGRICULTURAL
Rooms
Main Level Bedrooms 3
Interior
Interior Features Breakfast Area, Built-Ins, Carpet, Ceiling Fan(s), Combination Kitchen/Living, Dining Area, Entry Level Bedroom, Family Room Off Kitchen, Floor Plan - Open, Kitchen - Island, Pantry, Skylight(s), Soaking Tub, Walk-in Closet(s), Window Treatments, Wood Floors
Hot Water Instant Hot Water
Heating None
Cooling None
Flooring Carpet, Engineered Wood, Other
Equipment Built-In Microwave, Dishwasher, Disposal, Dryer, Exhaust Fan, Freezer, Icemaker, Instant Hot Water, Oven - Self Cleaning, Refrigerator, Range Hood, Washer, Water Heater
Furnishings No
Fireplace N
Window Features Bay/Bow,Energy Efficient,Screens,Skylights
Appliance Built-In Microwave, Dishwasher, Disposal, Dryer, Exhaust Fan, Freezer, Icemaker, Instant Hot Water, Oven - Self Cleaning, Refrigerator, Range Hood, Washer, Water Heater
Heat Source Propane - Leased
Laundry Main Floor
Exterior
Garage Spaces 3.0
Fence Other
Utilities Available Cable TV, Electric Available, Phone Available, Propane, Sewer Available, Water Available, Other
Waterfront N
Water Access N
View Garden/Lawn
Roof Type Asphalt,Shingle
Accessibility Other
Parking Type Driveway
Total Parking Spaces 3
Garage N
Building
Lot Description Cleared
Story 1
Sewer Public Sewer
Water Public
Architectural Style Modular/Pre-Fabricated
Level or Stories 1
Additional Building Above Grade, Below Grade
New Construction N
Schools
School District Cape Henlopen
Others
Pets Allowed Y
Senior Community Yes
Age Restriction 55
Tax ID 334-05.00-165.00-42771
Ownership Land Lease
SqFt Source Assessor
Acceptable Financing Cash, Conventional
Horse Property N
Listing Terms Cash, Conventional
Financing Cash,Conventional
Special Listing Condition Standard
Pets Description Dogs OK, Cats OK
Read Less
Want to know what your home might be worth? Contact us for a FREE valuation!

Our team is ready to help you sell your home for the highest possible price ASAP

Bought with AMY HAMER CZYZIA • Iron Valley Real Estate at The Beach






