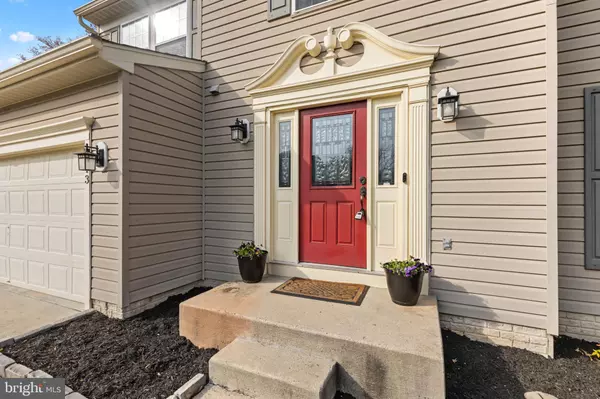$441,000
$425,000
3.8%For more information regarding the value of a property, please contact us for a free consultation.
1413 CRYSTAL RIDGE CT Abingdon, MD 21009
4 Beds
3 Baths
3,010 SqFt
Key Details
Sold Price $441,000
Property Type Single Family Home
Sub Type Detached
Listing Status Sold
Purchase Type For Sale
Square Footage 3,010 sqft
Price per Sqft $146
Subdivision Hidden Stream
MLS Listing ID MDHR2020992
Sold Date 05/05/23
Style Colonial
Bedrooms 4
Full Baths 2
Half Baths 1
HOA Fees $16/ann
HOA Y/N Y
Abv Grd Liv Area 1,960
Originating Board BRIGHT
Year Built 1996
Annual Tax Amount $3,174
Tax Year 2023
Lot Size 7,884 Sqft
Acres 0.18
Property Description
Maryland's local brokerage proudly presents 1413 Crystal Ridge Court! You will not want to miss this gem of a home conveniently located near everything you need, but tucked away in a quaint neighborhood. Gleaming hardwoods greet you the moment you walk through the door and continue throughout the entire main and upper levels! The updated kitchen flows wonderfully in to the main living space and leads you out to an expansive deck with a fenced in backyard. Upstairs you will find your primary suite complete with large walk-in closet and full primary bath. There are three additional generous sized bedrooms and an additional full bath as well. The basement is fully finished and a blank slate for anything you can imagine. The entertaining options are endless in this beautiful home. Many updates including fresh paint, newer HVAC and roof, all you have to do is move right in and make it your own!
Location
State MD
County Harford
Zoning R2
Rooms
Basement Fully Finished, Interior Access, Outside Entrance, Rear Entrance
Interior
Interior Features Ceiling Fan(s), Carpet, Breakfast Area, Combination Kitchen/Living, Dining Area, Family Room Off Kitchen, Floor Plan - Open, Kitchen - Eat-In, Kitchen - Island, Primary Bath(s), Recessed Lighting, Upgraded Countertops, Walk-in Closet(s), Window Treatments, Wood Floors
Hot Water Electric
Heating Forced Air, Heat Pump(s), Humidifier
Cooling Central A/C
Equipment Dryer, Washer, Dishwasher, Exhaust Fan, Humidifier, Disposal, Microwave, Refrigerator, Icemaker, Stove
Window Features Screens
Appliance Dryer, Washer, Dishwasher, Exhaust Fan, Humidifier, Disposal, Microwave, Refrigerator, Icemaker, Stove
Heat Source Electric
Exterior
Garage Garage - Front Entry, Garage Door Opener, Inside Access
Garage Spaces 2.0
Waterfront N
Water Access N
Accessibility None
Parking Type Attached Garage, Driveway
Attached Garage 2
Total Parking Spaces 2
Garage Y
Building
Story 3
Foundation Block
Sewer Public Sewer
Water Public
Architectural Style Colonial
Level or Stories 3
Additional Building Above Grade, Below Grade
New Construction N
Schools
Elementary Schools William Paca/Old Post Road
Middle Schools Edgewood
High Schools Edgewood
School District Harford County Public Schools
Others
HOA Fee Include Common Area Maintenance
Senior Community No
Tax ID 1301265113
Ownership Fee Simple
SqFt Source Assessor
Security Features Electric Alarm
Special Listing Condition Standard
Read Less
Want to know what your home might be worth? Contact us for a FREE valuation!

Our team is ready to help you sell your home for the highest possible price ASAP

Bought with Leigh Kaminsky • American Premier Realty, LLC






