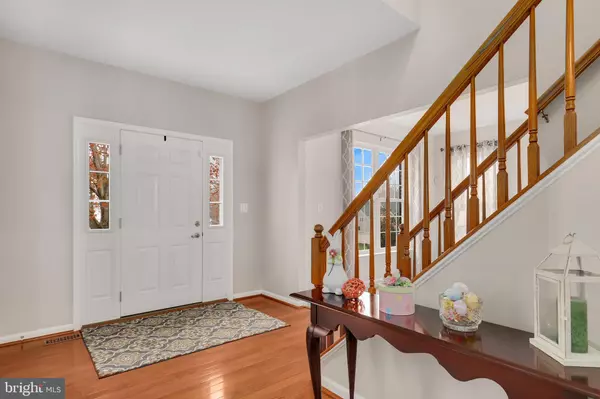$740,000
$735,000
0.7%For more information regarding the value of a property, please contact us for a free consultation.
15549 TODDSBURY LN Manassas, VA 20112
5 Beds
4 Baths
4,431 SqFt
Key Details
Sold Price $740,000
Property Type Single Family Home
Sub Type Detached
Listing Status Sold
Purchase Type For Sale
Square Footage 4,431 sqft
Price per Sqft $167
Subdivision Ashland
MLS Listing ID VAPW2046852
Sold Date 05/05/23
Style Colonial
Bedrooms 5
Full Baths 3
Half Baths 1
HOA Fees $91/mo
HOA Y/N Y
Abv Grd Liv Area 3,096
Originating Board BRIGHT
Year Built 1997
Annual Tax Amount $6,894
Tax Year 2022
Lot Size 0.265 Acres
Acres 0.27
Property Description
Nestled in a quiet residential neighborhood, this charming 3-story home boasts five spacious bedrooms and three full bathrooms. As you enter, you're greeted by a welcoming foyer that leads into the main living area, which features high ceilings, natural lighting, and a cozy fireplace perfect for chilly evenings.
The kitchen is a chef's dream, with granite countertops, double oven and ample storage space. Enjoy the treed view from the breakfast area while having your coffee in the mornings. The adjoining dining room offers plenty of room for family gatherings and entertaining guests. This space also opens to new deck with more space for entertaining and relaxing.
The office is located on the first floor and offers plenty of natural light and privacy, perfect for those who work from home. The room can also be used as a guest bedroom or additional living space if needed.
Upstairs, you'll find the serene master suite, complete with a luxurious en-suite bathroom and walk-in closet. The remaining bedrooms are generously sized and share a well-appointed bathroom.
This stunning home boasts a fully finished basement that is perfect for entertaining guests or providing extra space. As you descend the stairs, you're greeted by a spacious recreation area, plenty of room for games and activities. You'll also find a private bedroom, and bathroom fully equipped with modern fixtures and a shower, making it the perfect space for guests or a live-in family member. The rest of the basement is designed for entertaining, with a large open space that can be used for a variety of activities. Whether you're hosting a party or simply relaxing with your family, this versatile space is the perfect place to do it.
Outdoors, a large deck and well-manicured yard provide the ideal space for outdoor living and relaxation. The home also includes a two-car garage and ample driveway space for additional parking.
This lovely home is conveniently located near shopping, dining, and entertainment. It's the perfect place for anyone seeking a peaceful retreat in a desirable location. Schedule your visit today!
Location
State VA
County Prince William
Zoning R4
Rooms
Basement Interior Access, Walkout Level
Interior
Interior Features Ceiling Fan(s)
Hot Water Natural Gas
Heating Heat Pump - Gas BackUp
Cooling Heat Pump(s)
Fireplaces Number 1
Equipment Built-In Microwave, Dryer, Washer, Dishwasher, Disposal, Icemaker, Refrigerator, Stove
Appliance Built-In Microwave, Dryer, Washer, Dishwasher, Disposal, Icemaker, Refrigerator, Stove
Heat Source Electric, Natural Gas
Exterior
Exterior Feature Deck(s)
Parking Features Garage Door Opener
Garage Spaces 2.0
Amenities Available Basketball Courts, Common Grounds, Community Center, Fitness Center, Party Room, Pool - Outdoor, Security, Tennis Courts, Tot Lots/Playground
Water Access N
Accessibility None
Porch Deck(s)
Attached Garage 2
Total Parking Spaces 2
Garage Y
Building
Story 3
Foundation Concrete Perimeter
Sewer Public Sewer
Water Public
Architectural Style Colonial
Level or Stories 3
Additional Building Above Grade, Below Grade
New Construction N
Schools
Elementary Schools Ashland
Middle Schools Benton
High Schools Forest Park
School District Prince William County Public Schools
Others
HOA Fee Include Common Area Maintenance,Pool(s),Recreation Facility,Road Maintenance,Snow Removal,Trash
Senior Community No
Tax ID 8090-29-2939
Ownership Fee Simple
SqFt Source Assessor
Security Features Electric Alarm
Special Listing Condition Standard
Read Less
Want to know what your home might be worth? Contact us for a FREE valuation!

Our team is ready to help you sell your home for the highest possible price ASAP

Bought with Sahar Y Anwar • Redfin Corporation





