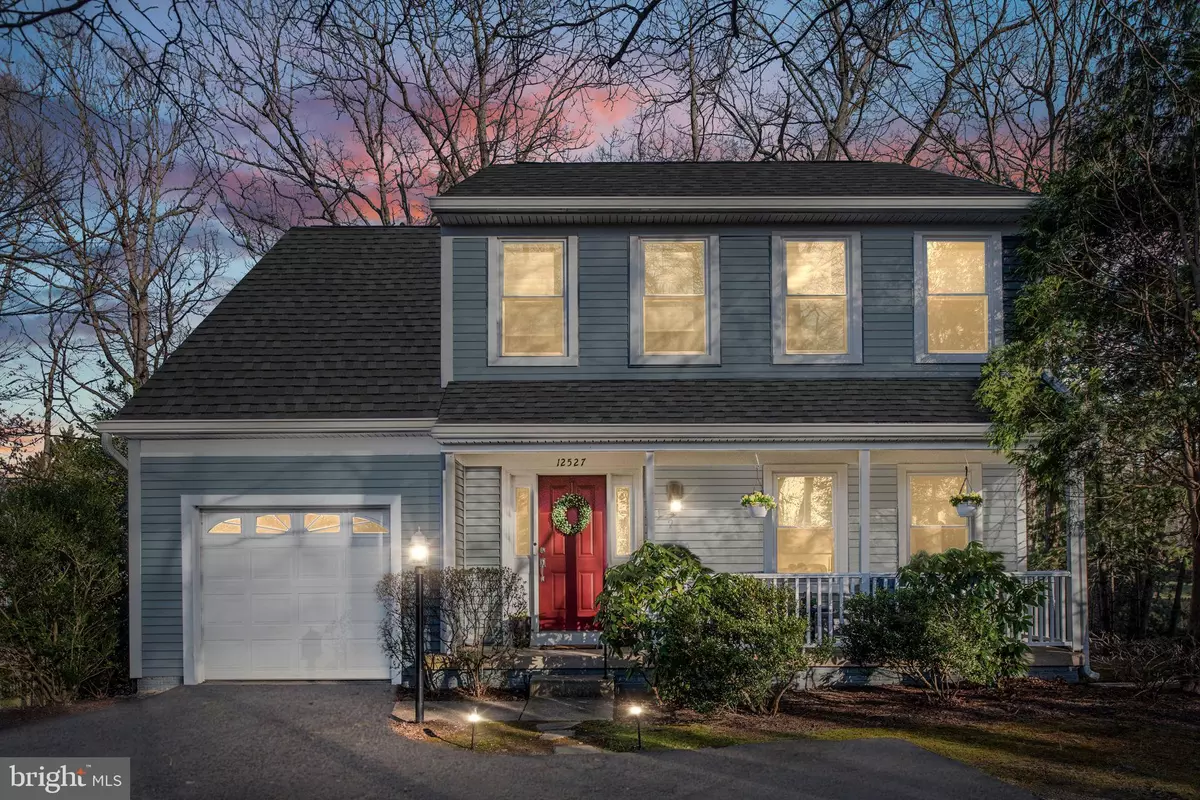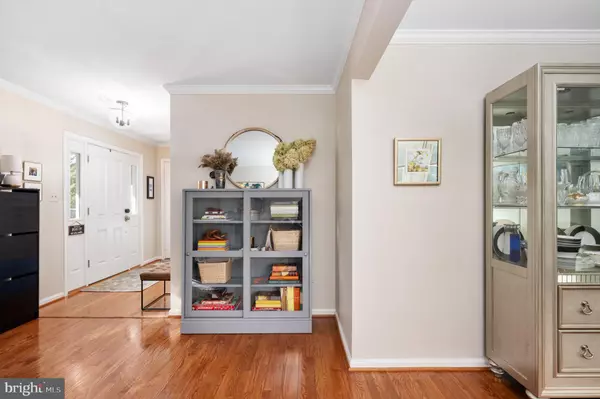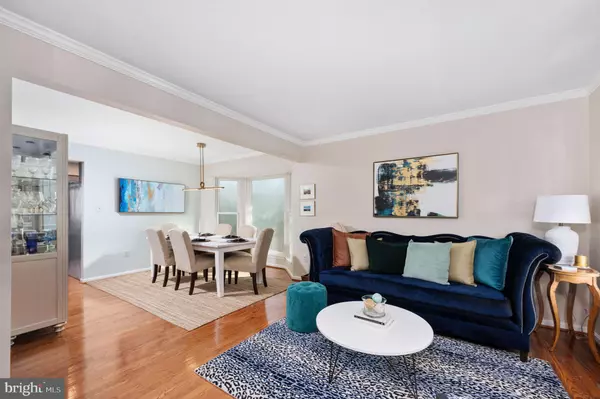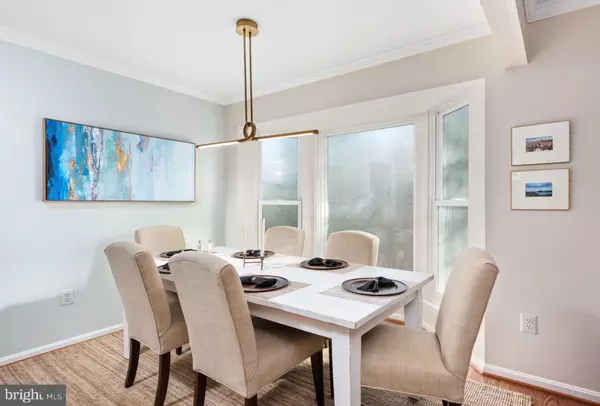$621,500
$615,000
1.1%For more information regarding the value of a property, please contact us for a free consultation.
12527 QUARTERHORSE LN Woodbridge, VA 22192
5 Beds
4 Baths
2,833 SqFt
Key Details
Sold Price $621,500
Property Type Single Family Home
Sub Type Detached
Listing Status Sold
Purchase Type For Sale
Square Footage 2,833 sqft
Price per Sqft $219
Subdivision Lake Ridge - Springwoods
MLS Listing ID VAPW2046476
Sold Date 05/05/23
Style Colonial
Bedrooms 5
Full Baths 3
Half Baths 1
HOA Fees $65/qua
HOA Y/N Y
Abv Grd Liv Area 1,944
Originating Board BRIGHT
Year Built 1986
Annual Tax Amount $5,784
Tax Year 2022
Lot Size 0.310 Acres
Acres 0.31
Property Description
Picture perfect and private! Upgrades and upkeep have been done throughout the home. This home is nestled on a wooded lot with lots of privacy. The covered front porch offers relaxation away from the hustle and bustle. However, you will want to go inside! The foyer greets you with gleaming hardwood floors throughout the main level. The living room to your right is perfect for formal guests or quiet times with a book. The separate dining room with new lighting, bay window, and crown molding provide an elegant atmosphere to enjoy those home cooked meals. The remodeled kitchen boasts recessed lighting, Stainless steel appliances with a new induction/convection range, huge four door refrigerator, granite counters, and tile backsplash. The breakfast nook and butler's bar are perfect for the early mornings. This area leads outdoors to the large covered and screened living area, with lighting and fans, for the tranquility you long for morning or evening. The Family room features a floor to ceiling stone fireplace, vaulted ceiling, and a triple built out window that offers spectacular views into the back yard. Completing the main level is a half bath, laundry, and access to the garage. The upper level has room for everyone. The owner's suite has a vaulted ceiling, walk in closet, and an updated spacious bathroom. But wait, there is more. There are three more bedrooms a full bath. The lower level is inviting with plenty of natural light and more finished space to enjoy. The large open recroom can accommodate gatherings, provide a place for a home gym, or a place to watch your favorite ballgame on the big screen. There is a spacious legal bedroom, full bath, and two ample storage areas. You can also walk out in the private back yard and unwind on the lower-level dry deck, or head back up the outdoor stairs to the covered screened porch and the second sundeck to the main level. This home offers a community filled with amenities, close to shops, and commuter friendly.
Location
State VA
County Prince William
Zoning RPC
Rooms
Basement Full
Interior
Interior Features Crown Moldings, Family Room Off Kitchen, Floor Plan - Traditional, Formal/Separate Dining Room, Kitchen - Gourmet, Recessed Lighting, Upgraded Countertops, Walk-in Closet(s), Wood Floors
Hot Water Electric
Heating Heat Pump(s)
Cooling Central A/C
Flooring Ceramic Tile, Carpet, Wood
Fireplaces Number 1
Fireplaces Type Mantel(s), Stone, Wood
Equipment Dishwasher, Disposal, Dryer, Exhaust Fan, Microwave, Refrigerator, Stainless Steel Appliances, Stove, Washer
Fireplace Y
Window Features Double Pane,Screens,Sliding
Appliance Dishwasher, Disposal, Dryer, Exhaust Fan, Microwave, Refrigerator, Stainless Steel Appliances, Stove, Washer
Heat Source Electric
Laundry Main Floor, Has Laundry
Exterior
Exterior Feature Porch(es), Patio(s), Screened, Deck(s)
Parking Features Garage - Front Entry
Garage Spaces 1.0
Amenities Available Basketball Courts, Bike Trail, Club House, Common Grounds, Jog/Walk Path, Pool - Outdoor, Tot Lots/Playground, Tennis Courts
Water Access N
View Trees/Woods
Street Surface Paved,Black Top
Accessibility None
Porch Porch(es), Patio(s), Screened, Deck(s)
Attached Garage 1
Total Parking Spaces 1
Garage Y
Building
Lot Description Backs to Trees, Front Yard, Landscaping, Rear Yard, Partly Wooded, Private
Story 3
Foundation Concrete Perimeter
Sewer Public Sewer
Water Public
Architectural Style Colonial
Level or Stories 3
Additional Building Above Grade, Below Grade
New Construction N
Schools
School District Prince William County Public Schools
Others
HOA Fee Include Common Area Maintenance,Management,Pool(s),Road Maintenance,Trash,Snow Removal
Senior Community No
Tax ID 8193-73-7880
Ownership Fee Simple
SqFt Source Estimated
Security Features Monitored
Special Listing Condition Standard
Read Less
Want to know what your home might be worth? Contact us for a FREE valuation!

Our team is ready to help you sell your home for the highest possible price ASAP

Bought with Erin Danielle Gooch • KW Metro Center





