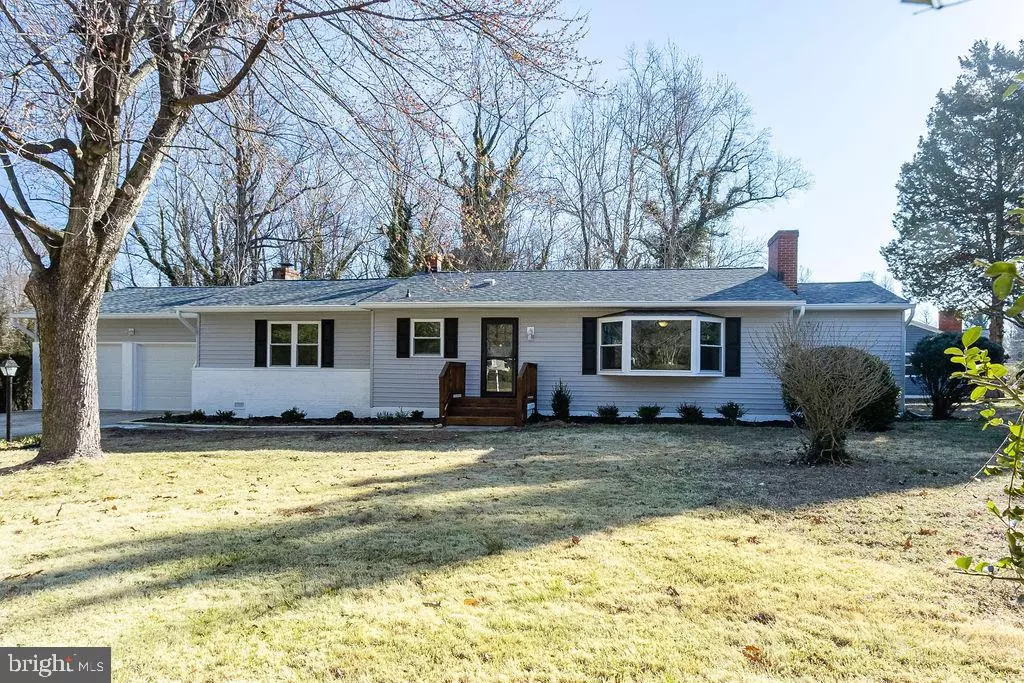$395,000
$395,000
For more information regarding the value of a property, please contact us for a free consultation.
23444 TOWN CREEK DR Lexington Park, MD 20653
3 Beds
2 Baths
1,707 SqFt
Key Details
Sold Price $395,000
Property Type Single Family Home
Sub Type Detached
Listing Status Sold
Purchase Type For Sale
Square Footage 1,707 sqft
Price per Sqft $231
Subdivision Town Creek Manor
MLS Listing ID MDSM2012042
Sold Date 05/05/23
Style Ranch/Rambler
Bedrooms 3
Full Baths 2
HOA Y/N N
Abv Grd Liv Area 1,707
Originating Board BRIGHT
Year Built 1955
Annual Tax Amount $2,222
Tax Year 2022
Lot Size 0.646 Acres
Acres 0.65
Property Description
Completely transformed and newly renovated, this stunning 3-bedroom, 2-bath home in the desirable Town Creek neighborhood is a true gem. From the moment you step inside, you'll be captivated by the top-quality materials and craftsmanship that went into every inch of this home's transformation. The open-concept floor plan seamlessly blends modern design with classic charm, creating an inviting atmosphere perfect for both relaxing and entertaining. 2 Fireplaces one in the living room (electric) and one in the family room. (Wood burning) - Beautiful Tile work in both bathrooms and updated shower. The kitchen boasts brand new appliances never before used with quartz countertops. Everything updated including floors, lighting, garage door opener, water heater and ventilation system - no detail was overlooked in ensuring that this home truly shines. Step outside to your own private oasis on a flat corner lot complete with a lush backyard offering endless possibilities for outdoor living and entertaining. Don't miss out on this incredible opportunity to call Town Creek your new home!
Location
State MD
County Saint Marys
Zoning RNC
Rooms
Main Level Bedrooms 3
Interior
Interior Features Attic, Ceiling Fan(s), Combination Kitchen/Dining, Crown Moldings, Entry Level Bedroom, Family Room Off Kitchen, Floor Plan - Open, Kitchen - Eat-In, Kitchen - Island, Kitchen - Table Space, Primary Bath(s), Recessed Lighting, Tub Shower, Walk-in Closet(s), Other
Hot Water Electric
Heating Programmable Thermostat, Central
Cooling Central A/C
Flooring Luxury Vinyl Plank, Tile/Brick
Fireplaces Number 2
Fireplaces Type Brick, Insert, Other
Equipment Built-In Microwave, Dishwasher, Dryer, Oven/Range - Electric, Washer, Water Heater - High-Efficiency, Stainless Steel Appliances, Refrigerator, Oven - Self Cleaning
Furnishings No
Fireplace Y
Window Features Double Pane,Bay/Bow
Appliance Built-In Microwave, Dishwasher, Dryer, Oven/Range - Electric, Washer, Water Heater - High-Efficiency, Stainless Steel Appliances, Refrigerator, Oven - Self Cleaning
Heat Source Central, Oil
Laundry Main Floor
Exterior
Exterior Feature Porch(es)
Garage Garage - Front Entry
Garage Spaces 2.0
Utilities Available Electric Available
Waterfront N
Water Access N
Roof Type Architectural Shingle
Accessibility Ramp - Main Level
Porch Porch(es)
Parking Type Attached Garage
Attached Garage 2
Total Parking Spaces 2
Garage Y
Building
Lot Description Backs to Trees
Story 1
Foundation Crawl Space
Sewer Septic < # of BR
Water Public
Architectural Style Ranch/Rambler
Level or Stories 1
Additional Building Above Grade, Below Grade
Structure Type Dry Wall
New Construction N
Schools
Elementary Schools Town Creek
Middle Schools Esperanza
High Schools Great Mills
School District St. Mary'S County Public Schools
Others
Pets Allowed N
Senior Community No
Tax ID 1908019398
Ownership Fee Simple
SqFt Source Assessor
Acceptable Financing Cash, Conventional, FHA, VA, Other
Listing Terms Cash, Conventional, FHA, VA, Other
Financing Cash,Conventional,FHA,VA,Other
Special Listing Condition Standard
Read Less
Want to know what your home might be worth? Contact us for a FREE valuation!

Our team is ready to help you sell your home for the highest possible price ASAP

Bought with Rachel Nichole Hutton • RE/MAX One






