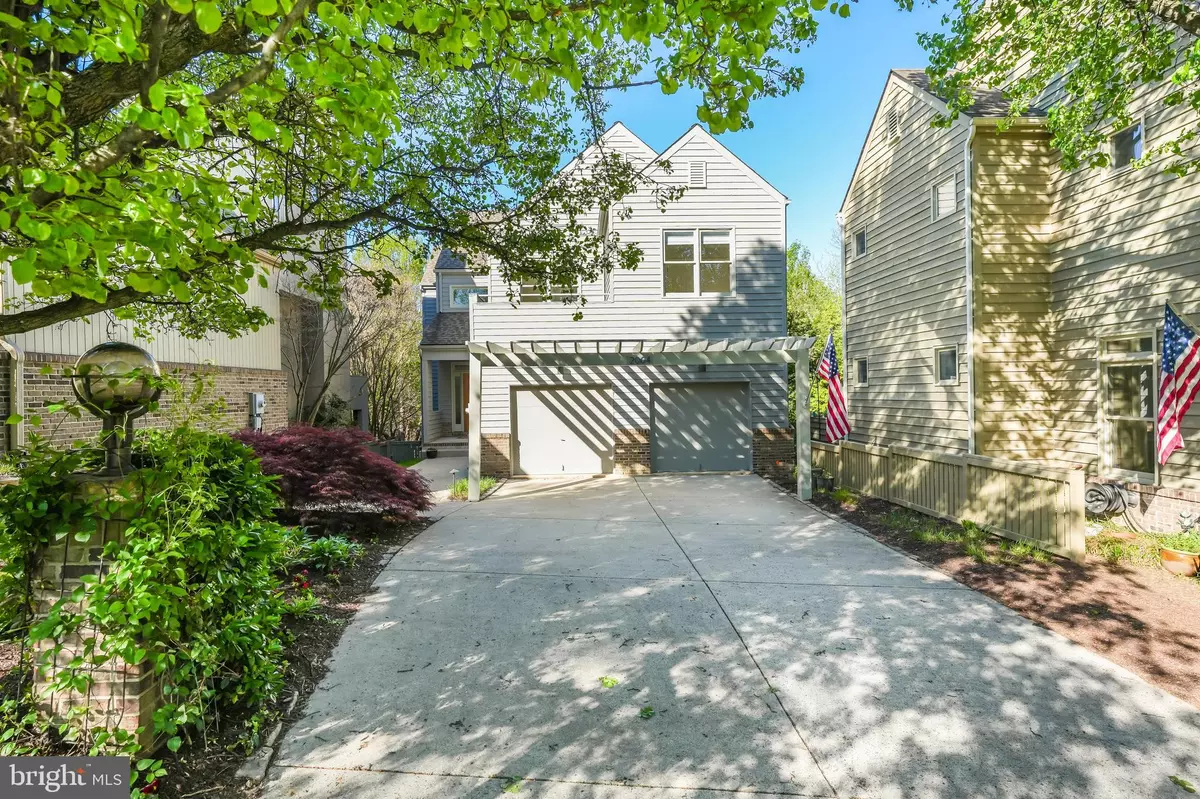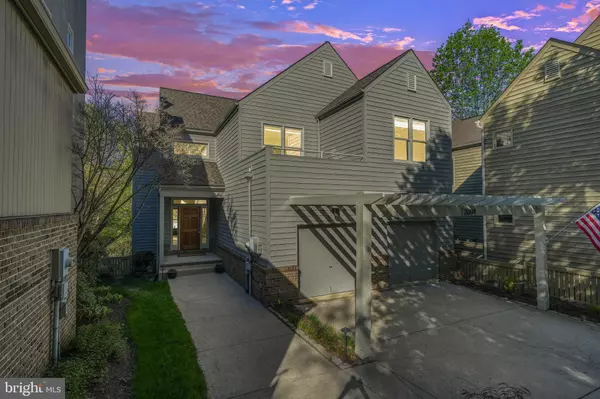$1,125,000
$1,100,000
2.3%For more information regarding the value of a property, please contact us for a free consultation.
2004 BEACON PL Reston, VA 20191
4 Beds
4 Baths
2,922 SqFt
Key Details
Sold Price $1,125,000
Property Type Single Family Home
Sub Type Detached
Listing Status Sold
Purchase Type For Sale
Square Footage 2,922 sqft
Price per Sqft $385
Subdivision Beacon Hill
MLS Listing ID VAFX2116156
Sold Date 05/05/23
Style Contemporary
Bedrooms 4
Full Baths 3
Half Baths 1
HOA Fees $218/qua
HOA Y/N Y
Abv Grd Liv Area 2,922
Originating Board BRIGHT
Year Built 1999
Annual Tax Amount $10,185
Tax Year 2023
Lot Size 5,744 Sqft
Acres 0.13
Property Description
Welcome to this stunning contemporary home located in the sought-after Beacon Hill neighborhood of Reston! This spacious property features 4 bedrooms, 3.5 bathrooms, and a flexible floor plan that is perfect for entertaining.
The interior of this home has been freshly painted, and the home is professionally staged, so it shows like a model. You'll love the modern design with clean lines, high ceilings, and large windows that provide ample natural light and stunning views of the surrounding area. The open-concept layout includes a gourmet kitchen, a spacious living room with a fireplace, and a separate dining area. The two-story family room is a particularly impressive feature that creates a grand and inviting space to gather and relax.
The property's location is ideal for those who enjoy outdoor activities, with Lake Audubon and Lake Thoreau just a short distance away. You'll also enjoy beautiful sunsets from the home's many windows and outdoor spaces.
As a resident of Reston, owners of this home can enjoy all of the amenities offered by the Reston Association, including access to walking trails, pools, tennis courts, and the community recreation center. With so many options available, there's always something to do and enjoy in Reston.
With its prime location in the heart of Reston, this property is perfectly situated for enjoying all that the area has to offer. The home is just a short distance from South Lakes Village Center, which offers a wide variety of shopping, dining, and entertainment options, including a grocery store, CVS pharmacy, restaurants, and more. It is also conveniently located near the Silver Line Metro, providing easy access to Washington, D.C. and other nearby areas.
Don't miss your chance to own this incredible home in one of Reston's most desirable neighborhoods!
Location
State VA
County Fairfax
Zoning 370
Direction East
Rooms
Basement Daylight, Full, Full, Fully Finished, Rear Entrance, Walkout Level, Windows
Interior
Hot Water Natural Gas
Heating Forced Air
Cooling Central A/C
Fireplaces Number 1
Heat Source Natural Gas Available
Exterior
Parking Features Garage - Front Entry
Garage Spaces 2.0
Utilities Available Natural Gas Available, Electric Available, Water Available
Amenities Available Baseball Field, Basketball Courts, Bike Trail, Boat Dock/Slip, Community Center, Common Grounds, Jog/Walk Path, Lake, Picnic Area, Pier/Dock, Pool - Outdoor, Pool Mem Avail, Recreational Center, Soccer Field, Swimming Pool, Tennis Courts
Water Access N
Street Surface Black Top
Accessibility None
Road Frontage City/County
Attached Garage 2
Total Parking Spaces 2
Garage Y
Building
Story 3
Foundation Permanent
Sewer Public Sewer
Water Public
Architectural Style Contemporary
Level or Stories 3
Additional Building Above Grade, Below Grade
New Construction N
Schools
Elementary Schools Sunrise Valley
Middle Schools Terraset
High Schools South Lakes
School District Fairfax County Public Schools
Others
Pets Allowed Y
HOA Fee Include Common Area Maintenance,Management,Pool(s),Recreation Facility,Reserve Funds,Snow Removal,Trash
Senior Community No
Tax ID 0271 101C0063
Ownership Fee Simple
SqFt Source Assessor
Acceptable Financing Cash, Conventional
Horse Property N
Listing Terms Cash, Conventional
Financing Cash,Conventional
Special Listing Condition Standard
Pets Allowed No Pet Restrictions
Read Less
Want to know what your home might be worth? Contact us for a FREE valuation!

Our team is ready to help you sell your home for the highest possible price ASAP

Bought with Samuel A Scoggin • Coldwell Banker Realty





