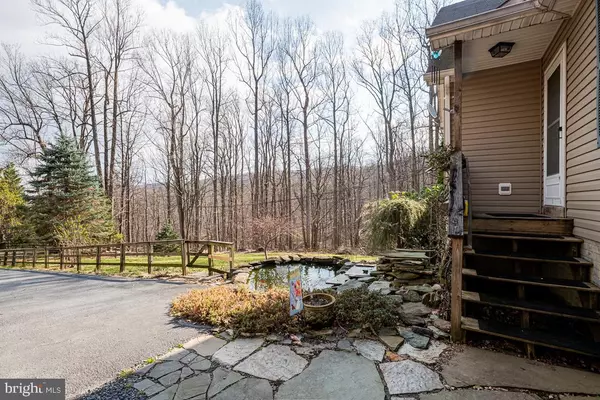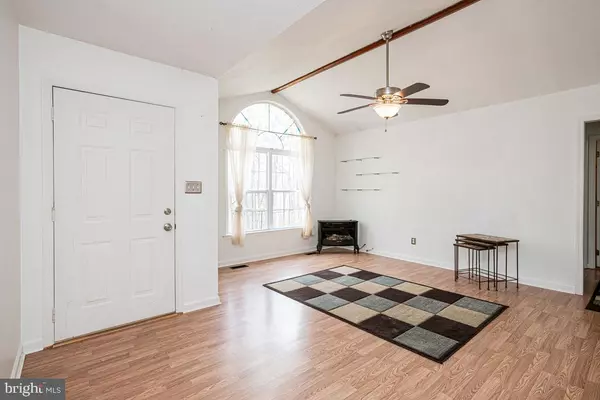$349,000
$349,000
For more information regarding the value of a property, please contact us for a free consultation.
7 TEE CT Linden, VA 22642
3 Beds
3 Baths
1,552 SqFt
Key Details
Sold Price $349,000
Property Type Single Family Home
Sub Type Detached
Listing Status Sold
Purchase Type For Sale
Square Footage 1,552 sqft
Price per Sqft $224
Subdivision Linden Heights
MLS Listing ID VAWR2005230
Sold Date 05/05/23
Style Raised Ranch/Rambler
Bedrooms 3
Full Baths 3
HOA Fees $31/ann
HOA Y/N Y
Abv Grd Liv Area 1,132
Originating Board BRIGHT
Year Built 1995
Annual Tax Amount $1,764
Tax Year 2022
Lot Size 0.760 Acres
Acres 0.76
Property Description
Great home to start a family, downsize or just chill alone in a beautiful, quiet, private but not secluded setting. This is a three-bedroom, three bath raised rambler/rancher with a main level primary suite off the living room and two other bedrooms off the living room's, opposite end. The living room has a large bow window & vaulted ceiling to enjoy the property and surrounding scenery coupled with the warmth of the propane heater on chilly days when needed. The kitchen is sufficiently equipped with all that is necessary and an eat- in area. Or use the sliders to the screened rear porch, to dine, entertain or just enjoy a good read and a tall drink! Finished appt in basement w/lg walk in closet, bath w/shower & storage, full refrig & efficiency kitchen. This property is accessible to commuter routes and to all the region has to offer for easy country living. Located at the end of the cul-de-sac. There is a small, circulating ornamental pond in front yard. Comcast Xfinity, excellent high-speed internet service for working from home & streaming TV.
7 TEE COURT IS CALLING YOU HOME!!!......
Location
State VA
County Warren
Zoning R
Rooms
Basement Full, Daylight, Full, Fully Finished, Heated, Outside Entrance, Side Entrance, Walkout Level
Main Level Bedrooms 3
Interior
Interior Features Combination Kitchen/Dining, Floor Plan - Traditional, Attic, Ceiling Fan(s), Entry Level Bedroom, Kitchen - Island, Kitchen - Table Space, 2nd Kitchen, Carpet, Window Treatments, Wood Floors
Hot Water Electric
Heating Heat Pump(s), Forced Air
Cooling Heat Pump(s), Central A/C
Equipment Dishwasher, Dryer, Dryer - Electric, Dryer - Front Loading, Exhaust Fan, Extra Refrigerator/Freezer, Microwave, Oven/Range - Electric, Range Hood, Refrigerator, Washer
Fireplace N
Window Features Insulated,Vinyl Clad
Appliance Dishwasher, Dryer, Dryer - Electric, Dryer - Front Loading, Exhaust Fan, Extra Refrigerator/Freezer, Microwave, Oven/Range - Electric, Range Hood, Refrigerator, Washer
Heat Source Electric
Exterior
Exterior Feature Porch(es), Roof, Screened, Enclosed
Water Access N
View Garden/Lawn, Trees/Woods
Roof Type Asphalt
Accessibility None
Porch Porch(es), Roof, Screened, Enclosed
Road Frontage Private
Garage N
Building
Lot Description Cul-de-sac, Backs to Trees, Front Yard, No Thru Street, Partly Wooded, Rear Yard
Story 2
Foundation Slab
Sewer On Site Septic
Water Well
Architectural Style Raised Ranch/Rambler
Level or Stories 2
Additional Building Above Grade, Below Grade
New Construction N
Schools
High Schools Warren County
School District Warren County Public Schools
Others
Pets Allowed Y
Senior Community No
Tax ID 23C 62A 28A
Ownership Fee Simple
SqFt Source Assessor
Acceptable Financing Cash, Conventional, FHA
Horse Property N
Listing Terms Cash, Conventional, FHA
Financing Cash,Conventional,FHA
Special Listing Condition Standard
Pets Allowed No Pet Restrictions
Read Less
Want to know what your home might be worth? Contact us for a FREE valuation!

Our team is ready to help you sell your home for the highest possible price ASAP

Bought with Rebecca Anne Wallace • Pearson Smith Realty, LLC





