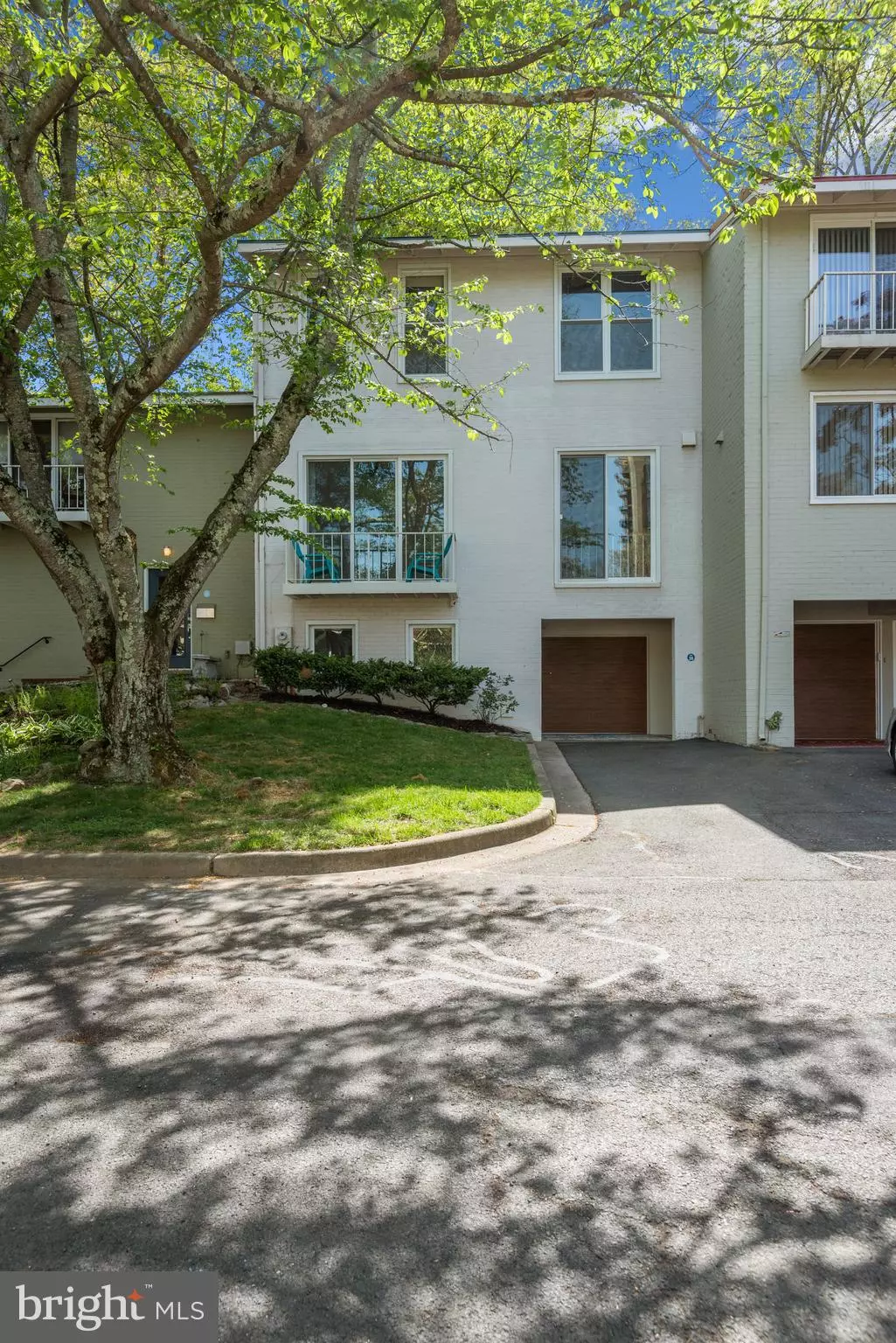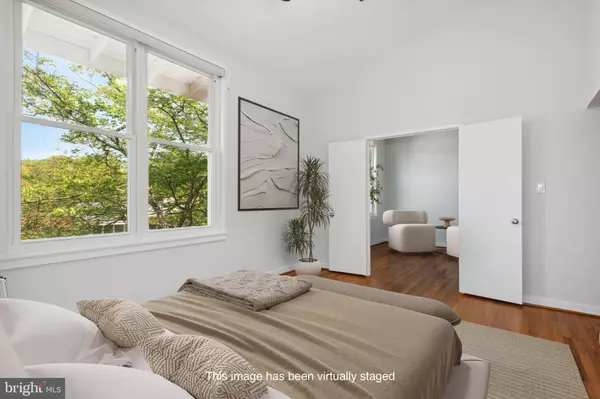$900,000
$890,000
1.1%For more information regarding the value of a property, please contact us for a free consultation.
11439 WATERVIEW CLUSTER Reston, VA 20190
5 Beds
3 Baths
1,836 SqFt
Key Details
Sold Price $900,000
Property Type Townhouse
Sub Type Interior Row/Townhouse
Listing Status Sold
Purchase Type For Sale
Square Footage 1,836 sqft
Price per Sqft $490
Subdivision Waterview
MLS Listing ID VAFX2122292
Sold Date 05/09/23
Style Contemporary
Bedrooms 5
Full Baths 3
HOA Fees $219/qua
HOA Y/N Y
Abv Grd Liv Area 1,836
Originating Board BRIGHT
Year Built 1965
Annual Tax Amount $9,207
Tax Year 2023
Lot Size 2,491 Sqft
Acres 0.06
Property Description
A lake view home you can be on holiday year round! This 5br/3bath Woodard Smith townhome is in Reston's first and most sought-after cluster - boasting 1 of the only 3 attached garages and a brand new hot tub. Just steps to the historic Washington Plaza to listen to live music and enjoy the farmers market across the famous Van Gogh Bridge - most captivating in the springtime when surrounded by blooming Cherry Blossoms.
Inside you will find the kitchen with beautiful maple cabinets. The living/dining room has a wood-burning brick fireplace and the backyard is surrounded by trees - a perfect setting for entertaining. Upstairs you will find the primary suite to use as 2 bedrooms or a large bedroom with a sitting room. Also upstairs you will find two additional bedrooms, another full bathroom and laundry. Floor to ceiling windows display views of Lake Anne and surrounding nature.
Close to everything at Reston Town Center, shopping, restaurants, theaters, Silver Line Metro, excellent schools, but quiet and serene at home. Live lakeside, enjoy fresh air, plenty of trails, and a great neighborhood!
Consistently named one of the best places to live by Washingtonian and Money Magazines.
Hot Tub Conveys Installed Oct 2021, New Deck, New Garage Door, New Blinds, HVAC, 2021, Roof 2019, Kitchen Appliances 2019, Dishwasher 2017. CHECK OUT THE 3D MATTERPORT TOUR!
Location
State VA
County Fairfax
Zoning RESIDENTIAL
Rooms
Other Rooms Living Room, Dining Room, Bedroom 2, Bedroom 3, Bedroom 4, Bedroom 5, Kitchen, Den, Utility Room, Primary Bathroom
Basement Garage Access, Interior Access, Shelving, Walkout Level
Main Level Bedrooms 1
Interior
Interior Features Built-Ins, Carpet, Ceiling Fan(s), Combination Dining/Living, Pantry, Primary Bath(s), Stall Shower, Tub Shower, Wood Floors, Dining Area, Floor Plan - Traditional, Kitchen - Galley, Window Treatments, Upgraded Countertops
Hot Water Natural Gas
Heating Forced Air, Humidifier
Cooling Central A/C, Geothermal
Flooring Hardwood, Carpet, Vinyl
Fireplaces Number 1
Fireplaces Type Brick
Equipment Built-In Microwave, Dishwasher, Refrigerator, Disposal, Oven/Range - Electric, Washer, Dryer
Fireplace Y
Window Features Energy Efficient
Appliance Built-In Microwave, Dishwasher, Refrigerator, Disposal, Oven/Range - Electric, Washer, Dryer
Heat Source Natural Gas
Laundry Upper Floor
Exterior
Exterior Feature Deck(s), Balconies- Multiple, Porch(es)
Parking Features Garage - Front Entry, Garage Door Opener, Inside Access
Garage Spaces 1.0
Utilities Available Cable TV Available
Amenities Available Baseball Field, Bike Trail, Boat Ramp, Common Grounds, Community Center, Jog/Walk Path, Lake, Mooring Area, Picnic Area, Pier/Dock, Pool - Indoor, Pool - Outdoor, Soccer Field, Tennis Courts, Tot Lots/Playground, Volleyball Courts, Water/Lake Privileges
Water Access Y
View Trees/Woods, Lake
Roof Type Metal
Accessibility None
Porch Deck(s), Balconies- Multiple, Porch(es)
Attached Garage 1
Total Parking Spaces 1
Garage Y
Building
Lot Description Backs to Trees, Level, No Thru Street
Story 3
Foundation Permanent
Sewer Public Sewer
Water Public
Architectural Style Contemporary
Level or Stories 3
Additional Building Above Grade, Below Grade
Structure Type 9'+ Ceilings,Vaulted Ceilings
New Construction N
Schools
Elementary Schools Lake Anne
Middle Schools Hughes
High Schools South Lakes
School District Fairfax County Public Schools
Others
Pets Allowed Y
HOA Fee Include Common Area Maintenance,Pier/Dock Maintenance,Reserve Funds,Snow Removal,Trash
Senior Community No
Tax ID 0172 11130070
Ownership Fee Simple
SqFt Source Assessor
Special Listing Condition Standard
Pets Allowed No Pet Restrictions
Read Less
Want to know what your home might be worth? Contact us for a FREE valuation!

Our team is ready to help you sell your home for the highest possible price ASAP

Bought with Cynthia LoPresti • Century 21 Redwood Realty





