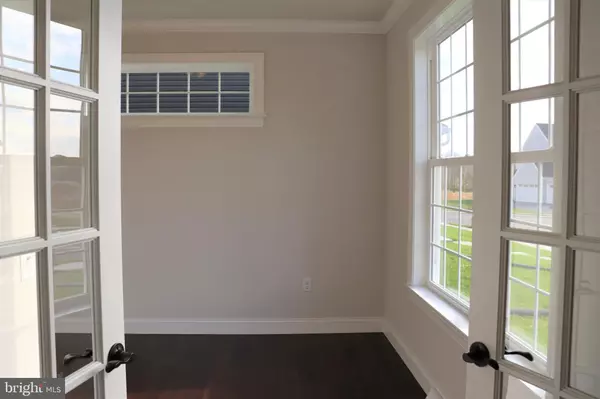$667,725
$667,725
For more information regarding the value of a property, please contact us for a free consultation.
1080 GREENVIEW DR #35 Lancaster, PA 17601
4 Beds
3 Baths
3,853 SqFt
Key Details
Sold Price $667,725
Property Type Single Family Home
Sub Type Detached
Listing Status Sold
Purchase Type For Sale
Square Footage 3,853 sqft
Price per Sqft $173
Subdivision Settlements East
MLS Listing ID PALA2028048
Sold Date 05/11/23
Style Traditional,Colonial,Craftsman
Bedrooms 4
Full Baths 2
Half Baths 1
HOA Fees $25/ann
HOA Y/N Y
Abv Grd Liv Area 2,653
Originating Board BRIGHT
Year Built 2022
Annual Tax Amount $1,064
Tax Year 2023
Lot Size 7,841 Sqft
Acres 0.18
Property Description
Move right in & enjoy! Thoughtfully designed & constructed by Horst & Son Builders! Engineered hardwood blankets the entire 1st floor along with crown molding accenting each room (kitchen, breakfast, family, study & dining). The cook's kitchen is equipped with quartz countertops with undercabinet lighting, a large island, tile backsplash, upgraded appliances including a vented range hood & a nearby walk-in pantry. The kitchen & breakfast area provide access to the covered patio & are open to the family room offering a gas fireplace flanked by built-in cabinets. French doors lead into a convenient 1st floor study. Escape to the sprawling primary suite with 2 walk-in closets with pocket doors, vaulted ceilings creating an airy feel, dual vanities & a walk-in tiled shower with frameless glass surround. The finished basement is an ideal spot to gather guests year round. Other features include a handy built-in bench & pegs just inside the garage, stylish barn door, tankless gas water heater, superior wall foundation, 2nd floor laundry room & more.
Location
State PA
County Lancaster
Area Manheim Twp (10539)
Zoning RESIDENTIAL
Rooms
Other Rooms Dining Room, Primary Bedroom, Bedroom 2, Bedroom 3, Bedroom 4, Kitchen, Family Room, Breakfast Room, Study, Laundry, Mud Room, Recreation Room, Bathroom 2, Primary Bathroom
Basement Full, Poured Concrete, Sump Pump, Fully Finished
Interior
Interior Features Breakfast Area, Built-Ins, Crown Moldings, Family Room Off Kitchen, Formal/Separate Dining Room, Kitchen - Island, Pantry, Primary Bath(s), Upgraded Countertops, Walk-in Closet(s), Wood Floors
Hot Water Natural Gas, Tankless
Heating Forced Air
Cooling Central A/C
Flooring Carpet, Engineered Wood
Fireplaces Number 1
Fireplaces Type Gas/Propane
Equipment Microwave, Oven/Range - Gas, Dishwasher, Stainless Steel Appliances, Range Hood
Fireplace Y
Window Features Insulated
Appliance Microwave, Oven/Range - Gas, Dishwasher, Stainless Steel Appliances, Range Hood
Heat Source Natural Gas
Laundry Upper Floor
Exterior
Exterior Feature Porch(es), Patio(s)
Parking Features Garage - Front Entry, Inside Access, Garage Door Opener
Garage Spaces 6.0
Water Access N
Roof Type Composite,Shingle
Accessibility None
Porch Porch(es), Patio(s)
Attached Garage 2
Total Parking Spaces 6
Garage Y
Building
Lot Description Level, Sloping
Story 2
Foundation Passive Radon Mitigation, Other
Sewer Public Sewer
Water Public
Architectural Style Traditional, Colonial, Craftsman
Level or Stories 2
Additional Building Above Grade, Below Grade
Structure Type 9'+ Ceilings,Vaulted Ceilings,2 Story Ceilings
New Construction Y
Schools
School District Manheim Township
Others
Senior Community No
Tax ID 390-19127-0-0000
Ownership Fee Simple
SqFt Source Assessor
Security Features Smoke Detector
Acceptable Financing Cash, Conventional, FHA, VA
Listing Terms Cash, Conventional, FHA, VA
Financing Cash,Conventional,FHA,VA
Special Listing Condition Standard
Read Less
Want to know what your home might be worth? Contact us for a FREE valuation!

Our team is ready to help you sell your home for the highest possible price ASAP

Bought with Melanie Nusca • Berkshire Hathaway HomeServices Homesale Realty





