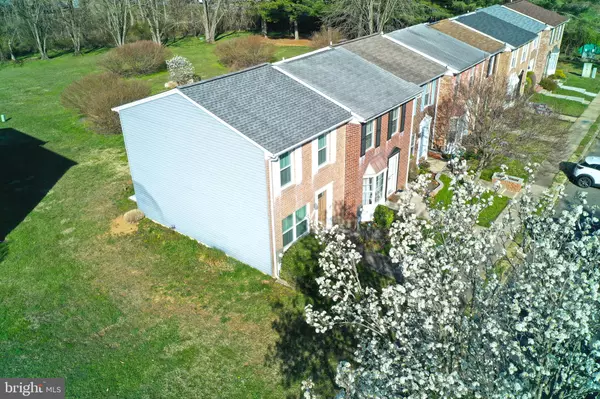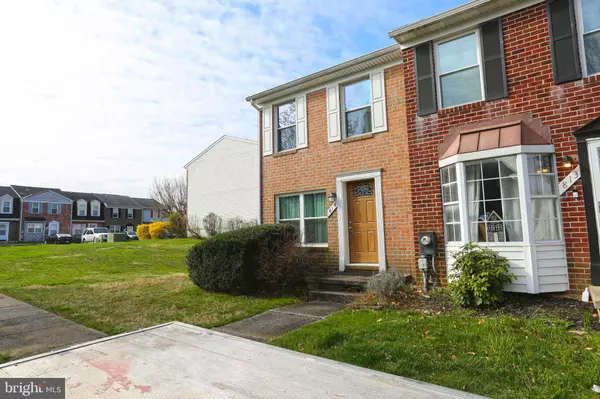$226,000
$220,000
2.7%For more information regarding the value of a property, please contact us for a free consultation.
815 REDFIELD RD Bel Air, MD 21014
2 Beds
1 Bath
1,146 SqFt
Key Details
Sold Price $226,000
Property Type Townhouse
Sub Type End of Row/Townhouse
Listing Status Sold
Purchase Type For Sale
Square Footage 1,146 sqft
Price per Sqft $197
Subdivision Greenbrier Hills
MLS Listing ID MDHR2020870
Sold Date 05/11/23
Style Colonial
Bedrooms 2
Full Baths 1
HOA Fees $60/mo
HOA Y/N Y
Abv Grd Liv Area 896
Originating Board BRIGHT
Year Built 1984
Annual Tax Amount $1,514
Tax Year 2023
Lot Size 462 Sqft
Acres 0.01
Property Description
NOTICE: Seller will look at all contracts on Thursday, April 13, 2023 at 12 Noon. Please bring your highest and best offer for consideration. All of the exterior has been completed. New 50 year roof, new gutter guards, new insulated siding, new tilt in thermo-pane windows throughout and fiberglass front door. Buyer just needs to complete inside so bring your paint brushes, carpet and decorator ideas as this only needs TLC. This home can be one fantastic starter home that is better than renting. Two bedrooms, one bath. Full basement just waiting to be finished to your tastes. All situated just a few seconds from town of Bel Air. Close to schools and shopping. Some furniture also included.
This home could also be a great investor home if that is your desire.
Location
State MD
County Harford
Zoning R4
Rooms
Other Rooms Living Room, Dining Room, Primary Bedroom, Bedroom 2, Kitchen, Basement
Basement Full, Outside Entrance, Space For Rooms, Walkout Stairs, Unfinished
Interior
Interior Features Attic, Carpet, Floor Plan - Traditional, Combination Kitchen/Dining, Pantry
Hot Water Electric
Heating Heat Pump(s)
Cooling Central A/C
Flooring Carpet, Vinyl
Equipment Dishwasher, Disposal, Dryer, Exhaust Fan, Oven - Self Cleaning, Oven/Range - Electric, Range Hood, Refrigerator, Washer
Window Features Double Pane,Replacement,Screens
Appliance Dishwasher, Disposal, Dryer, Exhaust Fan, Oven - Self Cleaning, Oven/Range - Electric, Range Hood, Refrigerator, Washer
Heat Source Electric
Laundry Lower Floor
Exterior
Exterior Feature Patio(s)
Garage Spaces 2.0
Utilities Available Cable TV
Waterfront N
Water Access N
View Garden/Lawn, Scenic Vista
Roof Type Asphalt
Accessibility None
Porch Patio(s)
Parking Type Driveway
Total Parking Spaces 2
Garage N
Building
Lot Description Backs - Open Common Area, Backs to Trees
Story 3
Foundation Block
Sewer Public Sewer
Water Public
Architectural Style Colonial
Level or Stories 3
Additional Building Above Grade, Below Grade
Structure Type Dry Wall
New Construction N
Schools
School District Harford County Public Schools
Others
Senior Community No
Tax ID 1303164411
Ownership Fee Simple
SqFt Source Assessor
Special Listing Condition Standard
Read Less
Want to know what your home might be worth? Contact us for a FREE valuation!

Our team is ready to help you sell your home for the highest possible price ASAP

Bought with Robert J Chew • Berkshire Hathaway HomeServices PenFed Realty






