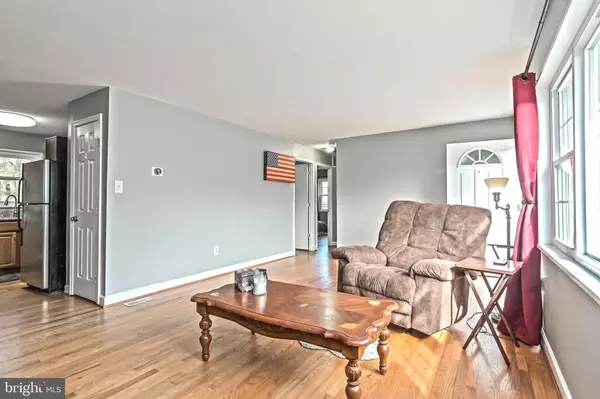$590,000
$584,900
0.9%For more information regarding the value of a property, please contact us for a free consultation.
6230 VIRGINIA HILLS AVE Alexandria, VA 22310
3 Beds
2 Baths
1,768 SqFt
Key Details
Sold Price $590,000
Property Type Single Family Home
Sub Type Detached
Listing Status Sold
Purchase Type For Sale
Square Footage 1,768 sqft
Price per Sqft $333
Subdivision Virginia Hills
MLS Listing ID VAFX2112790
Sold Date 05/11/23
Style Ranch/Rambler
Bedrooms 3
Full Baths 2
HOA Y/N N
Abv Grd Liv Area 988
Originating Board BRIGHT
Year Built 1955
Annual Tax Amount $6,187
Tax Year 2023
Lot Size 0.255 Acres
Acres 0.26
Property Description
Gorgeous 3BR 2BA Rambler in sought after Virginia Hills. Immaculate home. Pride of ownership shines throughout! Updated eat-in kitchen with granite counters, stainless steel appliances, gas cooking, built-in microwave, large pantry & walkout to carport. Gleaming hardwood flooring throughout main level! Large living room with hardwood flooring, Nest thermostat and lots of light! Three large bedrooms on upper level. Updated hall bath! Fully finished basement boasts large family room, walk-up to back yard, 2 bonus rooms/potential bedrooms, updated bath with walk-in shower & large utility/laundry room. Recent updates include fencing, windows, kitchen flooring & much more! Private, fully-fenced back yard backs to woods! Large carport and storage shed. Short walk to multiple parks. No HOA! Hayfield HS pyramid. Incredible location close to shopping, restaurants, Fairfax County Parkway, I-95, Huntington Metro, Lee Recreation Center, Ft. Belvoir & more!
Location
State VA
County Fairfax
Zoning 130
Rooms
Other Rooms Living Room, Bedroom 2, Bedroom 3, Kitchen, Family Room, Bedroom 1, Utility Room, Bonus Room
Basement Connecting Stairway, Daylight, Partial, Fully Finished, Heated, Improved, Interior Access, Outside Entrance, Rear Entrance, Sump Pump, Walkout Stairs, Windows
Main Level Bedrooms 3
Interior
Interior Features Carpet, Dining Area, Entry Level Bedroom, Family Room Off Kitchen, Floor Plan - Traditional, Kitchen - Eat-In, Kitchen - Table Space, Pantry, Wood Floors
Hot Water Natural Gas
Heating Forced Air
Cooling Central A/C
Flooring Hardwood, Carpet, Ceramic Tile
Equipment Built-In Microwave, Dishwasher, Disposal, Dryer - Front Loading, Exhaust Fan, Oven/Range - Gas, Refrigerator, Stainless Steel Appliances, Washer - Front Loading, Water Heater
Furnishings No
Fireplace N
Appliance Built-In Microwave, Dishwasher, Disposal, Dryer - Front Loading, Exhaust Fan, Oven/Range - Gas, Refrigerator, Stainless Steel Appliances, Washer - Front Loading, Water Heater
Heat Source Natural Gas
Exterior
Garage Spaces 3.0
Fence Chain Link, Privacy, Rear
Utilities Available Cable TV Available, Natural Gas Available, Electric Available, Phone Available, Sewer Available, Water Available
Water Access N
Roof Type Shingle
Accessibility None
Total Parking Spaces 3
Garage N
Building
Lot Description Backs to Trees, Front Yard, Landscaping, Rear Yard, Private, SideYard(s)
Story 2
Foundation Block
Sewer Public Sewer
Water Public
Architectural Style Ranch/Rambler
Level or Stories 2
Additional Building Above Grade, Below Grade
New Construction N
Schools
Elementary Schools Rose Hill
Middle Schools Hayfield Secondary School
High Schools Hayfield
School District Fairfax County Public Schools
Others
Pets Allowed Y
Senior Community No
Tax ID 0824 14240008
Ownership Fee Simple
SqFt Source Assessor
Security Features Smoke Detector
Acceptable Financing Cash, Conventional, FHA, VA
Horse Property N
Listing Terms Cash, Conventional, FHA, VA
Financing Cash,Conventional,FHA,VA
Special Listing Condition Standard
Pets Allowed Dogs OK, Cats OK
Read Less
Want to know what your home might be worth? Contact us for a FREE valuation!

Our team is ready to help you sell your home for the highest possible price ASAP

Bought with Karina B Srebrow • Beltran & Associates Realty LLC





