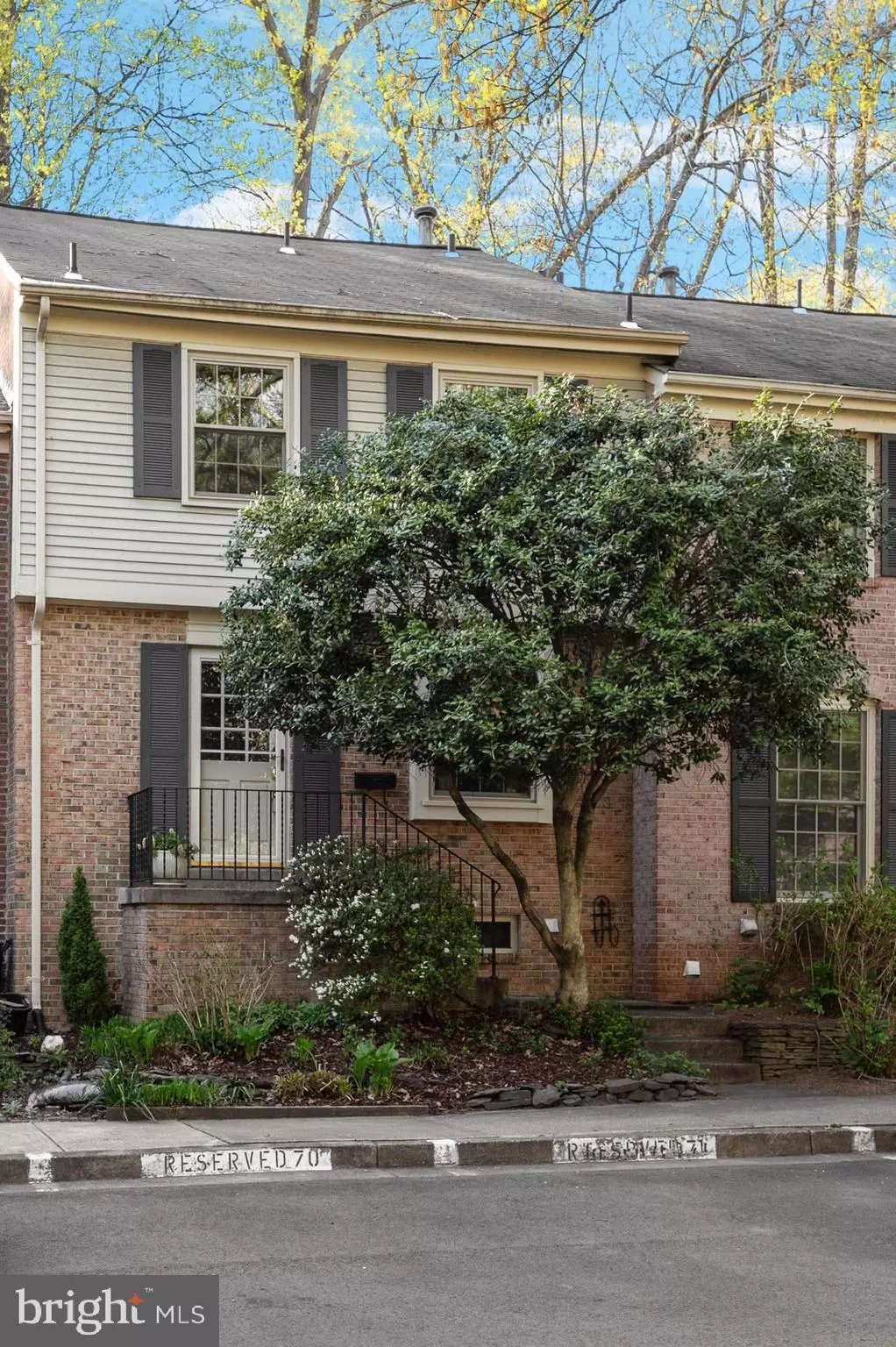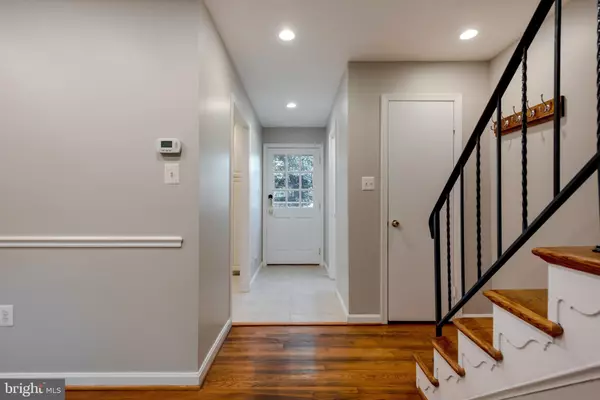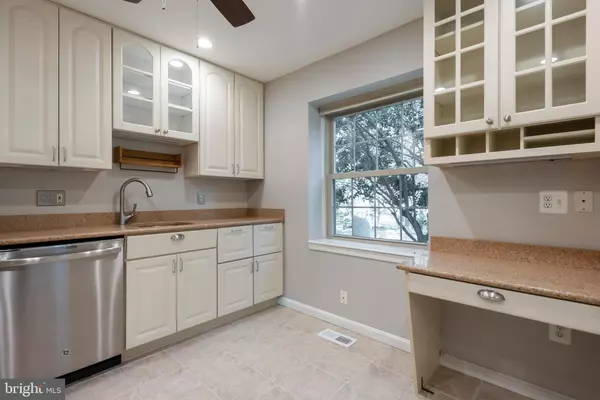$550,000
$550,000
For more information regarding the value of a property, please contact us for a free consultation.
1544 CHATHAM COLONY CT Reston, VA 20190
3 Beds
3 Baths
1,840 SqFt
Key Details
Sold Price $550,000
Property Type Townhouse
Sub Type Interior Row/Townhouse
Listing Status Sold
Purchase Type For Sale
Square Footage 1,840 sqft
Price per Sqft $298
Subdivision Reston
MLS Listing ID VAFX2120414
Sold Date 05/11/23
Style Colonial
Bedrooms 3
Full Baths 2
Half Baths 1
HOA Fees $98/mo
HOA Y/N Y
Abv Grd Liv Area 1,340
Originating Board BRIGHT
Year Built 1972
Annual Tax Amount $6,727
Tax Year 2023
Lot Size 1,400 Sqft
Acres 0.03
Property Description
OFFERS DUE SUNDAY, APRIL 16th at 5PM> Rare opportunity to live in a picturesque 3-level town home nestled near Lake Anne Plaza in North Reston! Upgraded kitchen with tile flooring, granite countertops, 42" cabinetry, and stainless steel appliances with gas cooking. Hardwood flooring throughout the rest of the main level including a formal Dining Room overlooking a dramatic Living Room. Hardwoods lead upstairs to 3 Bedrooms and 2 Full Baths. the primary suite has custom built ins. The lower level has a large utility/laundry room with plenty of space for storage. Private, wooded, fenced-in backyard. Just over a mile from the new metro, steps to a historic Lake Anne, restaurants,pubs, trails, a farmers market, and a rec center complete with classes and a pool. Minutes from Reston Town Center. 2 reserved parking spots. Updated: Roof/Gutter (2010), Hot Water Heater (2021), A/C, Windows and Full Primary Bath Renovation (2012), Rear sliding door & transom (2009, Replaced/Painted exterior trim & Shutter (2017), Extra blown insulation in attic (2009), Living room with heated tile floors (2014), Full kitchen renovation (various years) , appliances (2016)
Location
State VA
County Fairfax
Zoning 370
Rooms
Basement Daylight, Full, Unfinished
Interior
Interior Features Built-Ins, Chair Railings, Dining Area, Floor Plan - Open, Kitchen - Eat-In, Kitchen - Gourmet, Recessed Lighting, Upgraded Countertops, Wood Floors
Hot Water Natural Gas
Heating Forced Air
Cooling Ceiling Fan(s), Central A/C
Flooring Hardwood, Ceramic Tile
Equipment Dishwasher, Built-In Microwave, Disposal, Dryer, Icemaker, Refrigerator, Stove, Washer
Fireplace N
Appliance Dishwasher, Built-In Microwave, Disposal, Dryer, Icemaker, Refrigerator, Stove, Washer
Heat Source Natural Gas
Exterior
Parking On Site 2
Fence Rear
Amenities Available Baseball Field, Basketball Courts, Community Center, Jog/Walk Path, Picnic Area, Pool - Indoor, Pool - Outdoor, Soccer Field, Tennis Courts, Tot Lots/Playground, Volleyball Courts
Water Access N
Roof Type Asphalt
Accessibility None
Garage N
Building
Story 3
Foundation Concrete Perimeter
Sewer Public Sewer
Water Public
Architectural Style Colonial
Level or Stories 3
Additional Building Above Grade, Below Grade
Structure Type Dry Wall
New Construction N
Schools
Elementary Schools Forest Edge
Middle Schools Hughes
High Schools South Lakes
School District Fairfax County Public Schools
Others
Pets Allowed Y
HOA Fee Include Pool(s),Reserve Funds,Road Maintenance,Snow Removal,Trash
Senior Community No
Tax ID 0172 23050006
Ownership Fee Simple
SqFt Source Assessor
Security Features Smoke Detector
Special Listing Condition Standard
Pets Allowed No Pet Restrictions
Read Less
Want to know what your home might be worth? Contact us for a FREE valuation!

Our team is ready to help you sell your home for the highest possible price ASAP

Bought with Carlos A Sorto • Samson Properties





