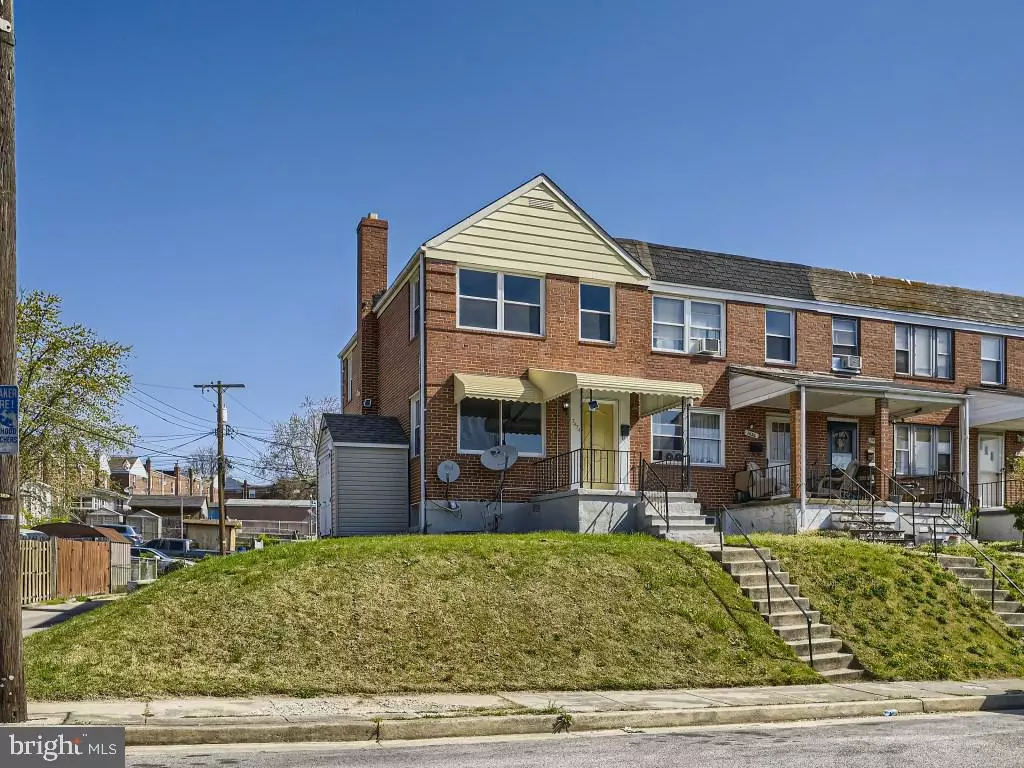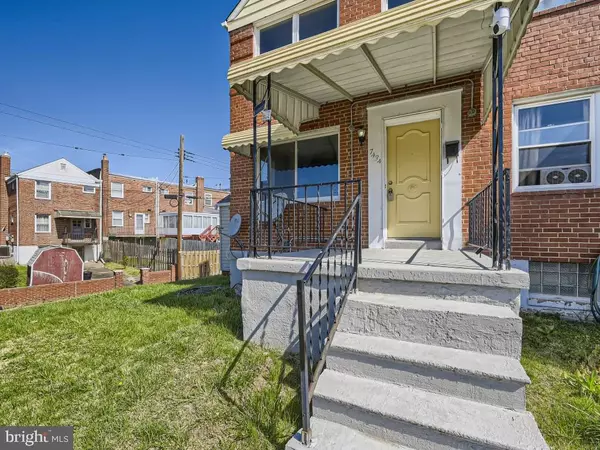$218,000
$212,000
2.8%For more information regarding the value of a property, please contact us for a free consultation.
7434 BERKSHIRE RD Baltimore, MD 21224
3 Beds
2 Baths
1,056 SqFt
Key Details
Sold Price $218,000
Property Type Townhouse
Sub Type End of Row/Townhouse
Listing Status Sold
Purchase Type For Sale
Square Footage 1,056 sqft
Price per Sqft $206
Subdivision Fordham
MLS Listing ID MDBC2064580
Sold Date 05/12/23
Style Federal
Bedrooms 3
Full Baths 2
HOA Y/N N
Abv Grd Liv Area 1,056
Originating Board BRIGHT
Year Built 1954
Annual Tax Amount $1,755
Tax Year 2022
Lot Size 3,192 Sqft
Acres 0.07
Property Description
Welcome home to 7434 Berkshire Rd! This end-unit home is move-in ready! 3 Bedrooms, 2 Full Baths with a rear parking pad! Covered front porch! The main level features newly refinished hardwood floors, a spacious living and dining area. Walk into your kitchen with stainless steel appliances. The main level has access to the covered rear deck and backyard area for entertaining. The upper level has 3 bedrooms and a newly renovated full bathroom. The lower level features a finished rec room, bonus room, and a full bathroom. There's a large utility room, great for storage and walkout basement! Large attached shed for storage. Roof and windows are newer! Merritt Park Shopping Center and all that Merritt Boulevard has to offer only minutes away. Easy access to the beltway! Schedule a tour today!
Location
State MD
County Baltimore
Zoning R
Rooms
Other Rooms Attic
Basement Connecting Stairway, Full, Improved, Partially Finished
Interior
Interior Features Kitchen - Country, Dining Area, Floor Plan - Traditional
Hot Water Natural Gas
Heating Forced Air
Cooling Ceiling Fan(s), Central A/C
Equipment Oven/Range - Gas
Fireplace N
Appliance Oven/Range - Gas
Heat Source Natural Gas
Exterior
Exterior Feature Deck(s), Porch(es)
Fence Partially
Water Access N
View Street
Roof Type Asphalt
Street Surface Alley,Black Top
Accessibility None
Porch Deck(s), Porch(es)
Road Frontage City/County
Garage N
Building
Story 2
Foundation Permanent
Sewer Public Sewer
Water Public
Architectural Style Federal
Level or Stories 2
Additional Building Above Grade, Below Grade
New Construction N
Schools
School District Baltimore County Public Schools
Others
HOA Fee Include None
Senior Community No
Tax ID 04121219000840
Ownership Fee Simple
SqFt Source Assessor
Special Listing Condition Standard
Read Less
Want to know what your home might be worth? Contact us for a FREE valuation!

Our team is ready to help you sell your home for the highest possible price ASAP

Bought with Zachary M. Pencarski • Redfin Corp





