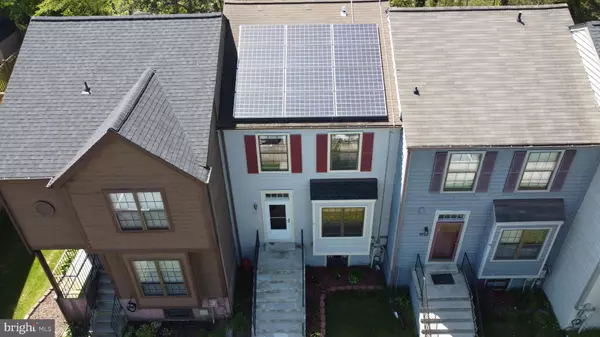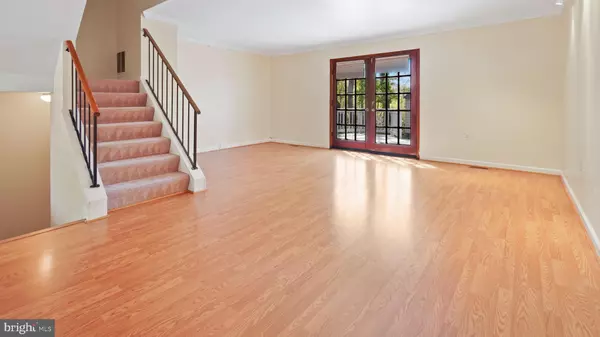$406,000
$400,000
1.5%For more information regarding the value of a property, please contact us for a free consultation.
9111 TYMAT CT Laurel, MD 20723
4 Beds
3 Baths
1,360 SqFt
Key Details
Sold Price $406,000
Property Type Townhouse
Sub Type Interior Row/Townhouse
Listing Status Sold
Purchase Type For Sale
Square Footage 1,360 sqft
Price per Sqft $298
Subdivision Pilgrims Ridge
MLS Listing ID MDHW2025896
Sold Date 05/15/23
Style Colonial
Bedrooms 4
Full Baths 2
Half Baths 1
HOA Fees $53/ann
HOA Y/N Y
Abv Grd Liv Area 1,360
Originating Board BRIGHT
Year Built 1988
Annual Tax Amount $4,099
Tax Year 2023
Lot Size 2,003 Sqft
Acres 0.05
Property Description
**This charming townhome is situated in a peaceful and commuter-friendly location, featuring numerous updates throughout the property. The open concept floor plan with elegant laminate plank flooring is perfect for entertaining and everyday living, showcasing a spacious living room with crown molding, French doors with access to deck, and an adjoining dining area, all adorned with elegant laminate plank flooring. The updated kitchen boasts solid surface countertops, new cabinetry, stainless steel refrigerator and microwave, and a pantry - making meal preparation a breeze.
The upper level offers three bedrooms with ceiling fans, including the primary bedroom with dual closets. A recently renovated full bath with a stylish vanity, oversized tile flooring, and large shower completes the upper level. The lower level offers a fourth bedroom with an en-suite bath, a laundry room, and a bonus space featuring a built-in desk, ideal for working from home or pursuing hobbies and recreation. Another added bonus, there is additional storage in the attic which is easily accessible from the pull-down ladder.
The property boasts a sizable deck overlooking the backyard, storage shed, and open space with mature trees. The home includes two assigned parking spaces and is situated near a community tot lot. Commuting is a breeze with nearby access to major roads including MD-216, I-95, and Route 1. Recent property updates include a renovated kitchen, a remodeled full bath, a new A/C unit, new carpeting, a new deck, ceiling fans, and new cement steps leading to the front door.
Location
State MD
County Howard
Zoning RSC
Rooms
Basement Fully Finished
Interior
Interior Features Built-Ins, Carpet, Ceiling Fan(s), Combination Dining/Living, Crown Moldings, Dining Area, Floor Plan - Open, Kitchen - Gourmet
Hot Water Electric
Heating Heat Pump(s)
Cooling Central A/C
Flooring Carpet, Engineered Wood
Equipment Stove, Dishwasher, Disposal, Exhaust Fan, Microwave, Washer
Furnishings No
Fireplace N
Appliance Stove, Dishwasher, Disposal, Exhaust Fan, Microwave, Washer
Heat Source Electric
Exterior
Exterior Feature Deck(s)
Garage Spaces 2.0
Water Access N
Accessibility None
Porch Deck(s)
Total Parking Spaces 2
Garage N
Building
Story 3
Foundation Other
Sewer Public Sewer
Water Public
Architectural Style Colonial
Level or Stories 3
Additional Building Above Grade, Below Grade
New Construction N
Schools
School District Howard County Public School System
Others
Pets Allowed Y
Senior Community No
Tax ID 1406492843
Ownership Fee Simple
SqFt Source Assessor
Special Listing Condition Standard
Pets Allowed Dogs OK, Cats OK
Read Less
Want to know what your home might be worth? Contact us for a FREE valuation!

Our team is ready to help you sell your home for the highest possible price ASAP

Bought with Lydia D Placid • EXP Realty, LLC





