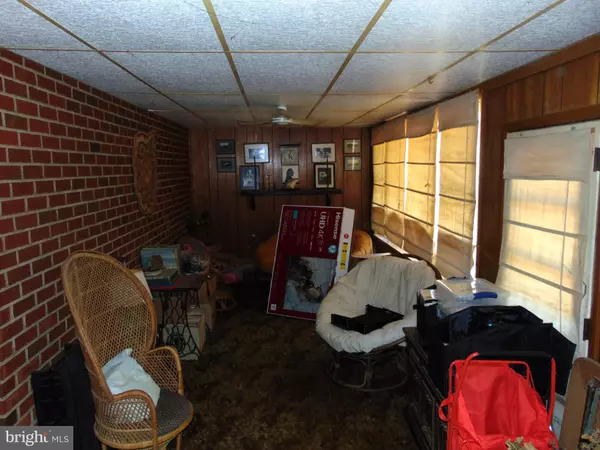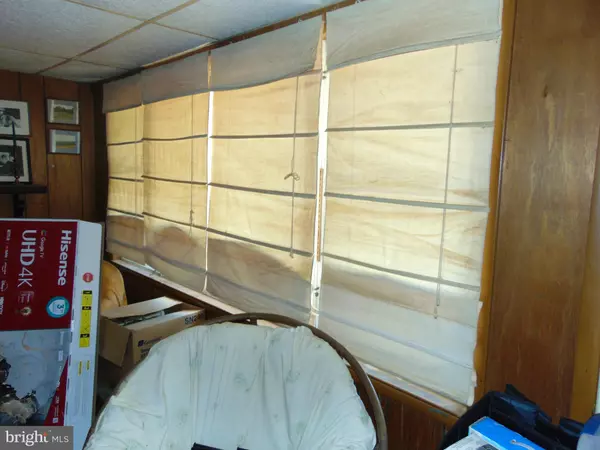$473,500
$500,000
5.3%For more information regarding the value of a property, please contact us for a free consultation.
11817 TRIADELPHIA RD Ellicott City, MD 21042
3 Beds
2 Baths
1,626 SqFt
Key Details
Sold Price $473,500
Property Type Single Family Home
Sub Type Detached
Listing Status Sold
Purchase Type For Sale
Square Footage 1,626 sqft
Price per Sqft $291
Subdivision Evergreen Valley Estates
MLS Listing ID MDHW2026186
Sold Date 04/30/23
Style Ranch/Rambler
Bedrooms 3
Full Baths 2
HOA Y/N N
Abv Grd Liv Area 1,626
Originating Board BRIGHT
Year Built 1966
Annual Tax Amount $5,820
Tax Year 2022
Lot Size 1.010 Acres
Acres 1.01
Property Description
First time on the market since 1988. This large rancher with an unfinished basement is just waiting for you to make it your own. Present owner raised her family here and now its time to move on to the next chapter of her life. This home offers a two car attached garage, large family room, 3 bedrooms and two bathrooms all on one floor. The basement is a blank canvas waiting for you to put your own touch on it. The basement doubles the square footage of the home. The home needs some updating and TLC, but the bones are good and the layout is terrific. The backyard is completely fenced in and open and large. Home is being sold "As Is". Call today for more information or a private tour.
Location
State MD
County Howard
Zoning RCDEO
Rooms
Basement Full, Unfinished, Walkout Stairs
Main Level Bedrooms 3
Interior
Interior Features Carpet, Ceiling Fan(s), Floor Plan - Traditional, Formal/Separate Dining Room, Kitchen - Eat-In, Kitchen - Galley, Primary Bath(s), Wood Floors
Hot Water Electric
Heating Forced Air
Cooling Ceiling Fan(s), Central A/C
Fireplaces Number 1
Fireplaces Type Fireplace - Glass Doors, Gas/Propane, Stone
Equipment Built-In Microwave, Dishwasher, Disposal, Dryer - Electric, Exhaust Fan, Oven/Range - Electric, Refrigerator, Washer, Water Heater
Furnishings No
Fireplace Y
Appliance Built-In Microwave, Dishwasher, Disposal, Dryer - Electric, Exhaust Fan, Oven/Range - Electric, Refrigerator, Washer, Water Heater
Heat Source Oil, Propane - Owned
Laundry Basement, Lower Floor
Exterior
Garage Spaces 3.0
Fence Chain Link
Utilities Available Cable TV Available, Electric Available, Phone Available, Propane
Water Access N
Roof Type Asphalt,Shingle
Accessibility None
Total Parking Spaces 3
Garage N
Building
Story 1
Foundation Concrete Perimeter, Block
Sewer Private Septic Tank
Water Private, Well
Architectural Style Ranch/Rambler
Level or Stories 1
Additional Building Above Grade, Below Grade
Structure Type Dry Wall
New Construction N
Schools
Elementary Schools Manor Woods
Middle Schools Mount View
High Schools Marriotts Ridge
School District Howard County Public School System
Others
Pets Allowed Y
Senior Community No
Tax ID 1403293386
Ownership Fee Simple
SqFt Source Assessor
Acceptable Financing Cash, Conventional, FHA 203(k), VA
Horse Property N
Listing Terms Cash, Conventional, FHA 203(k), VA
Financing Cash,Conventional,FHA 203(k),VA
Special Listing Condition Standard
Pets Allowed No Pet Restrictions
Read Less
Want to know what your home might be worth? Contact us for a FREE valuation!

Our team is ready to help you sell your home for the highest possible price ASAP

Bought with James W Dempsey • Douglas Realty, LLC





