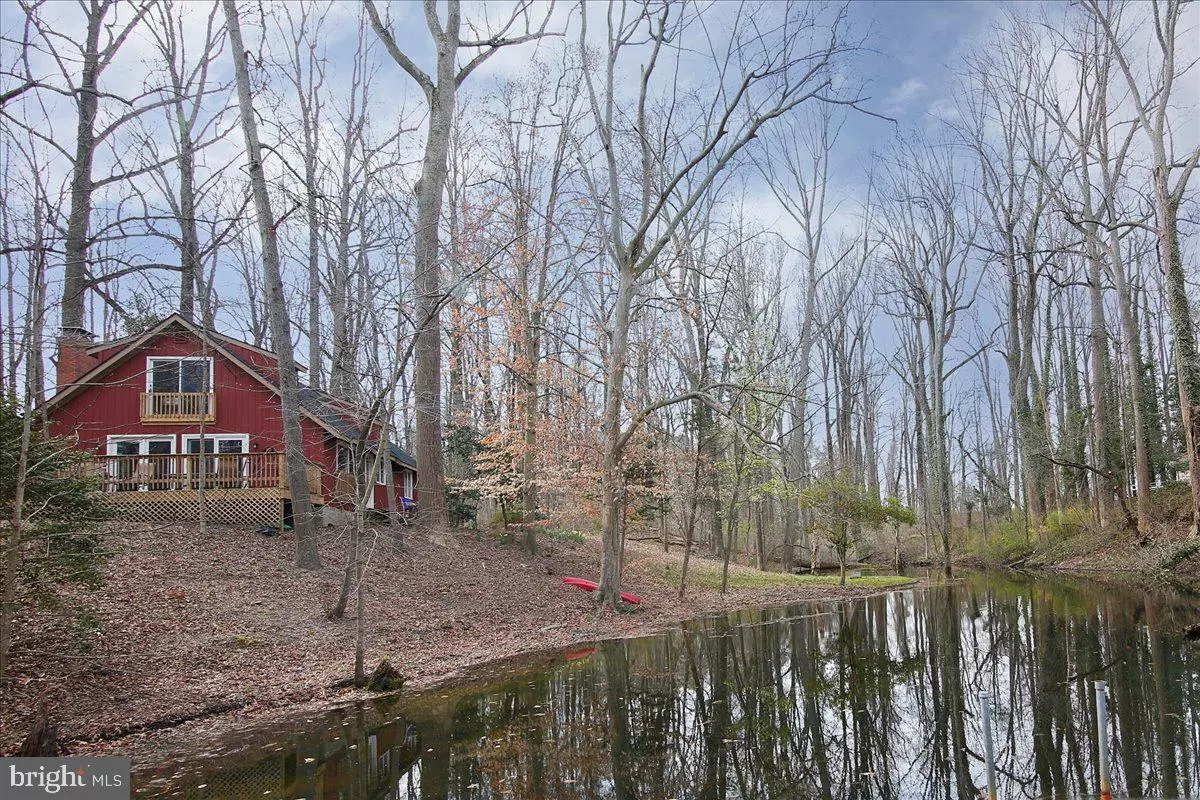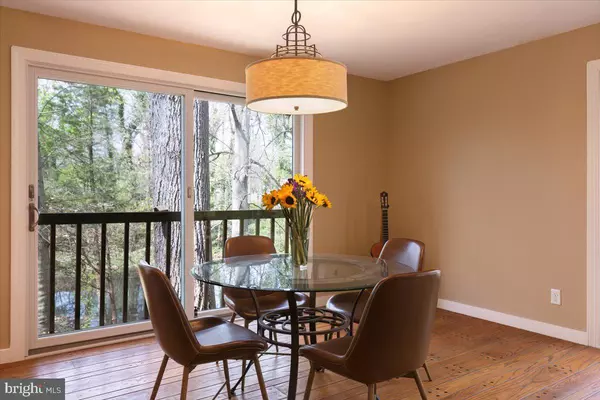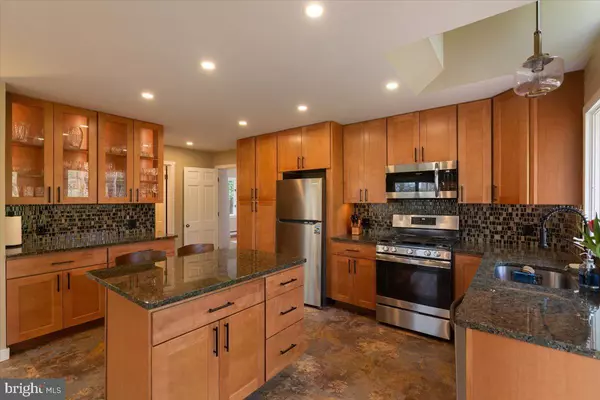$495,000
$489,000
1.2%For more information regarding the value of a property, please contact us for a free consultation.
28619 EDGEMERE RD Easton, MD 21601
3 Beds
2 Baths
1,848 SqFt
Key Details
Sold Price $495,000
Property Type Single Family Home
Sub Type Detached
Listing Status Sold
Purchase Type For Sale
Square Footage 1,848 sqft
Price per Sqft $267
Subdivision Gilnock Hall
MLS Listing ID MDTA2005100
Sold Date 05/19/23
Style Cottage
Bedrooms 3
Full Baths 2
HOA Y/N N
Abv Grd Liv Area 1,848
Originating Board BRIGHT
Year Built 1975
Annual Tax Amount $2,330
Tax Year 2023
Lot Size 0.650 Acres
Acres 0.65
Property Description
Spacious renovated hilltop cottage overlooking private pond, with water views and water access on Peachblossom Creek. 3 BR, 2 BA with master on main and large office. Quiet shaded lot on small dead end road, full of big hardwoods, just five minutes from downtown Easton. Open floor plan unites large kitchen with dining area and living room, surrounded by glass and brightly lit with beautiful views all around. Brand new chef’s kitchen with granite countertops, decorative tile backsplash, generous island, new stainless steel appliances. Both bathrooms remodeled with huge tub and double vanity in primary downstairs, new tile and tub upstairs. Rennai water heater. Five mini-splits with two outdoor units for efficient heating and cooling, plus baseboard heat in two bedrooms, bathrooms, and office, and a cozy pellet stove and stacked stone chimney in LR. Large back bedroom upstairs overlooks pond and woods, smaller front bedroom overlooks pond and creek. Access to dock across the street on Peachblossom Creek, community boat ramp just around the corner. Large front deck, two Juliet balconies, and small side deck to enjoy the views and the wildlife--deer, fox, otter, birds, frogs, and turtles basking by the dozens on Turtle Pond. A one-of-a-kind Eastern Shore retreat.
Location
State MD
County Talbot
Zoning R1
Rooms
Main Level Bedrooms 1
Interior
Hot Water Tankless
Heating Baseboard - Electric, Other
Cooling Ductless/Mini-Split, Ceiling Fan(s)
Flooring Hardwood, Ceramic Tile
Fireplaces Number 1
Fireplaces Type Gas/Propane
Equipment Water Heater - Tankless
Fireplace Y
Appliance Water Heater - Tankless
Heat Source Electric
Exterior
Waterfront Y
Water Access N
View Pond, Trees/Woods, Water
Roof Type Architectural Shingle
Accessibility None
Parking Type Driveway
Garage N
Building
Story 2
Foundation Crawl Space
Sewer Septic Exists
Water Well
Architectural Style Cottage
Level or Stories 2
Additional Building Above Grade, Below Grade
New Construction N
Schools
School District Talbot County Public Schools
Others
Pets Allowed Y
Senior Community No
Tax ID 2103127583
Ownership Fee Simple
SqFt Source Assessor
Special Listing Condition Standard
Pets Description No Pet Restrictions
Read Less
Want to know what your home might be worth? Contact us for a FREE valuation!

Our team is ready to help you sell your home for the highest possible price ASAP

Bought with Laurie A Sparacino • Keller Williams Select Realtors






