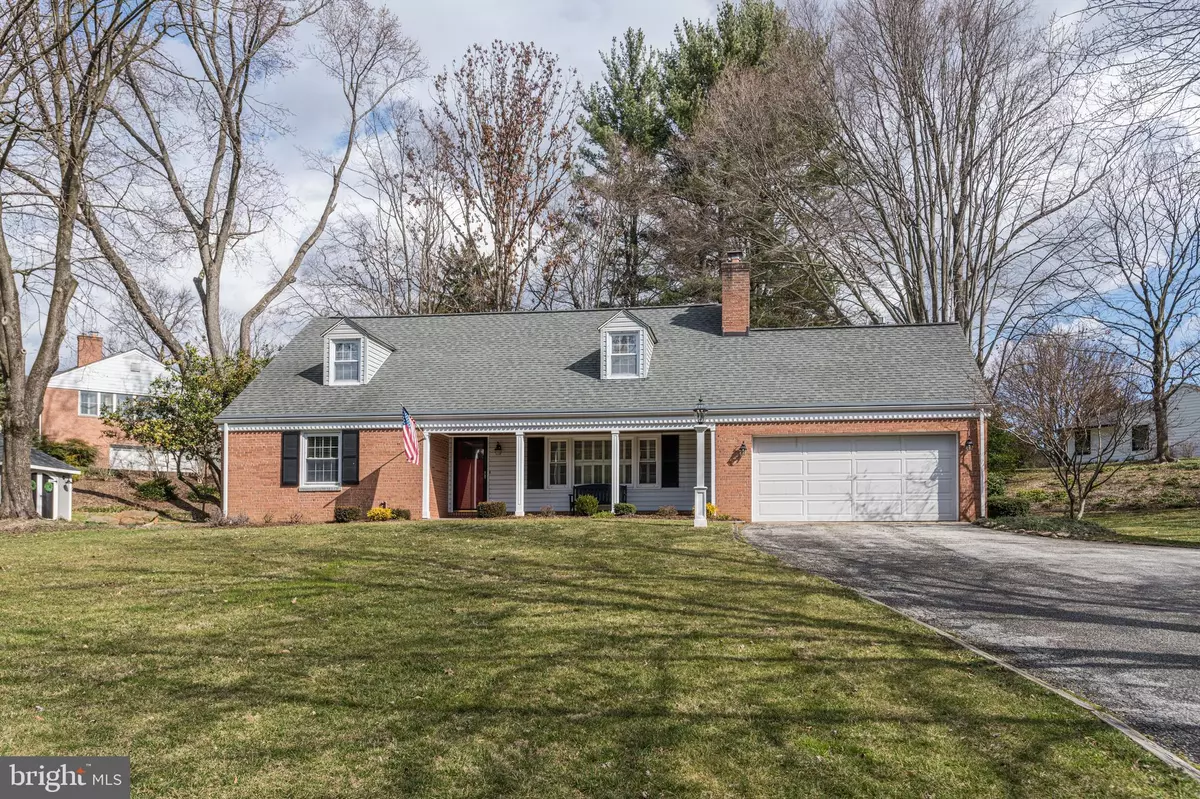$645,000
$645,000
For more information regarding the value of a property, please contact us for a free consultation.
2213 POT SPRING RD Lutherville Timonium, MD 21093
5 Beds
3 Baths
2,526 SqFt
Key Details
Sold Price $645,000
Property Type Single Family Home
Sub Type Detached
Listing Status Sold
Purchase Type For Sale
Square Footage 2,526 sqft
Price per Sqft $255
Subdivision Pot Spring
MLS Listing ID MDBC2060548
Sold Date 05/19/23
Style Cape Cod
Bedrooms 5
Full Baths 2
Half Baths 1
HOA Y/N N
Abv Grd Liv Area 1,926
Originating Board BRIGHT
Year Built 1959
Annual Tax Amount $5,887
Tax Year 2022
Lot Size 0.710 Acres
Acres 0.71
Property Description
Fall in love with the fabulous cape cod, which has been updated and improved in the last few months. Never mind the Pot Spring address--the access and driveway are from Eastlake. And there's tons of parking available. Covered front porch provides shelter from the weather. Gracious entry foyer with custom designer carpeting and stair runner. Light-filled living room complete with fireplace and neutral paint everywhere. First floor features primary bedroom or home office with full bath. New half bath off breakfast room, Updated kitchen with recent appliances. Spacious dining room. Four more bedrooms upstairs give you all the room you'll need. Plus, wait for it, a finished lower level including so much storage that I may ask you to rent me a corner for my stuff! Seriously, there's a ton of storage. Recent improvements include roof, gutter helmet, gas heat, central ac, water heater, and more. And the yard! Almost an acre of land complete with brick patio, custom shed with electric (could be a She-Shed), and up-lighting on patio and some trees. Enjoy the convenient location and serenity.
Location
State MD
County Baltimore
Zoning R
Rooms
Other Rooms Living Room, Dining Room, Primary Bedroom, Bedroom 2, Bedroom 3, Bedroom 4, Bedroom 5, Kitchen, Family Room, Foyer, Breakfast Room, Laundry, Storage Room, Full Bath, Half Bath
Basement Full, Improved, Partially Finished, Sump Pump
Main Level Bedrooms 1
Interior
Interior Features Attic, Chair Railings, Crown Moldings, Window Treatments, Wood Floors, Recessed Lighting, Breakfast Area, Carpet, Ceiling Fan(s), Central Vacuum, Entry Level Bedroom, Floor Plan - Traditional, Formal/Separate Dining Room, Kitchen - Eat-In, Primary Bath(s), Stall Shower, Tub Shower, Upgraded Countertops, Other
Hot Water Natural Gas
Heating Forced Air
Cooling Central A/C
Flooring Hardwood, Carpet
Fireplaces Number 1
Fireplaces Type Mantel(s)
Equipment Dishwasher, Disposal, Dryer, Exhaust Fan, Microwave, Refrigerator, Washer, Central Vacuum, Dryer - Front Loading, Oven/Range - Gas, Stainless Steel Appliances, Water Heater
Fireplace Y
Window Features Bay/Bow,Double Pane,Screens,Replacement,Vinyl Clad
Appliance Dishwasher, Disposal, Dryer, Exhaust Fan, Microwave, Refrigerator, Washer, Central Vacuum, Dryer - Front Loading, Oven/Range - Gas, Stainless Steel Appliances, Water Heater
Heat Source Natural Gas
Laundry Basement, Has Laundry, Lower Floor, Washer In Unit, Dryer In Unit
Exterior
Exterior Feature Patio(s), Porch(es)
Parking Features Garage - Front Entry, Garage Door Opener, Additional Storage Area
Garage Spaces 10.0
Utilities Available Cable TV Available
Water Access N
View Garden/Lawn
Roof Type Architectural Shingle
Accessibility None
Porch Patio(s), Porch(es)
Road Frontage City/County
Attached Garage 2
Total Parking Spaces 10
Garage Y
Building
Lot Description Corner, Landscaping
Story 3
Foundation Block
Sewer Public Sewer
Water Public
Architectural Style Cape Cod
Level or Stories 3
Additional Building Above Grade, Below Grade
Structure Type Plaster Walls
New Construction N
Schools
Elementary Schools Timonium
Middle Schools Ridgely
High Schools Dulaney
School District Baltimore County Public Schools
Others
Senior Community No
Tax ID 04080813085901
Ownership Fee Simple
SqFt Source Assessor
Security Features Electric Alarm,Carbon Monoxide Detector(s)
Special Listing Condition Standard
Read Less
Want to know what your home might be worth? Contact us for a FREE valuation!

Our team is ready to help you sell your home for the highest possible price ASAP

Bought with Kristin Edelman • Cummings & Co. Realtors





