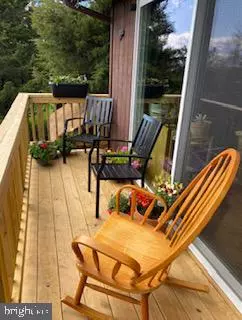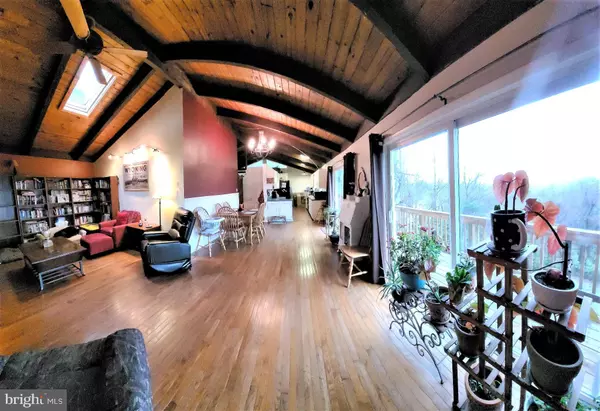$344,000
$349,999
1.7%For more information regarding the value of a property, please contact us for a free consultation.
221 WEALTHY RD Linden, VA 22642
3 Beds
2 Baths
2,400 SqFt
Key Details
Sold Price $344,000
Property Type Single Family Home
Sub Type Detached
Listing Status Sold
Purchase Type For Sale
Square Footage 2,400 sqft
Price per Sqft $143
Subdivision Apple Mt Lake
MLS Listing ID VAWR2005248
Sold Date 05/18/23
Style Ranch/Rambler
Bedrooms 3
Full Baths 2
HOA Fees $53/mo
HOA Y/N Y
Abv Grd Liv Area 1,200
Originating Board BRIGHT
Year Built 1981
Annual Tax Amount $1,464
Tax Year 2022
Lot Size 1.056 Acres
Acres 1.06
Property Description
Welcome Home to magnificent views of spectacular mountains! Spacious open floor plan with vaulted knotty pine ceilings and skylights with many sliding doors allows natural light to fill this beautiful 2 level home. Amazing features include new roof in 2021, on demand hot water, hardwood floors and LVP flooring. Tiled bathrooms, new refrigerator, new dishwasher. Newer windows. Sweeping floor to ceiling stone fireplace to cuddle up and enjoy. Fully finished lower level bonus room, bedroom, bathroom and with laundry room. The surround deck offers views of the mountains and a place to breathe in the great outdoors. Master Bedroom has walk out to deck as well. Fenced landscaped yard. HOA provides tennis courts, playground and access to two lakes. Storage sheds and closets offers extra storage. Don't miss out on this one!
Location
State VA
County Warren
Zoning R
Rooms
Other Rooms Primary Bedroom, Bedroom 2, Bedroom 3, Foyer, Laundry, Storage Room, Bathroom 1, Bathroom 2
Basement Connecting Stairway, Daylight, Partial, Fully Finished, Outside Entrance
Main Level Bedrooms 2
Interior
Interior Features Attic, Breakfast Area, Combination Dining/Living, Entry Level Bedroom, Floor Plan - Open, Kitchen - Eat-In, Pantry
Hot Water Instant Hot Water
Heating Forced Air
Cooling Central A/C
Flooring Luxury Vinyl Plank
Fireplaces Number 1
Fireplaces Type Stone
Equipment Built-In Microwave, Cooktop, Dishwasher, Dryer, Exhaust Fan, Icemaker, Instant Hot Water, Oven - Double
Furnishings No
Fireplace Y
Window Features Skylights
Appliance Built-In Microwave, Cooktop, Dishwasher, Dryer, Exhaust Fan, Icemaker, Instant Hot Water, Oven - Double
Heat Source Propane - Owned
Laundry Lower Floor, Has Laundry
Exterior
Exterior Feature Balcony, Deck(s), Roof, Porch(es)
Garage Spaces 3.0
Fence Board
Amenities Available Tennis Courts, Tot Lots/Playground, Water/Lake Privileges
Water Access N
View Mountain
Roof Type Asphalt
Street Surface Black Top
Accessibility None
Porch Balcony, Deck(s), Roof, Porch(es)
Total Parking Spaces 3
Garage N
Building
Story 1
Foundation Concrete Perimeter
Sewer On Site Septic
Water Private, Well
Architectural Style Ranch/Rambler
Level or Stories 1
Additional Building Above Grade, Below Grade
Structure Type 9'+ Ceilings,Vaulted Ceilings
New Construction N
Schools
School District Warren County Public Schools
Others
HOA Fee Include Road Maintenance
Senior Community No
Tax ID 22B R 37
Ownership Fee Simple
SqFt Source Assessor
Special Listing Condition Standard
Read Less
Want to know what your home might be worth? Contact us for a FREE valuation!

Our team is ready to help you sell your home for the highest possible price ASAP

Bought with Christie Jo Clark • Coldwell Banker Realty





