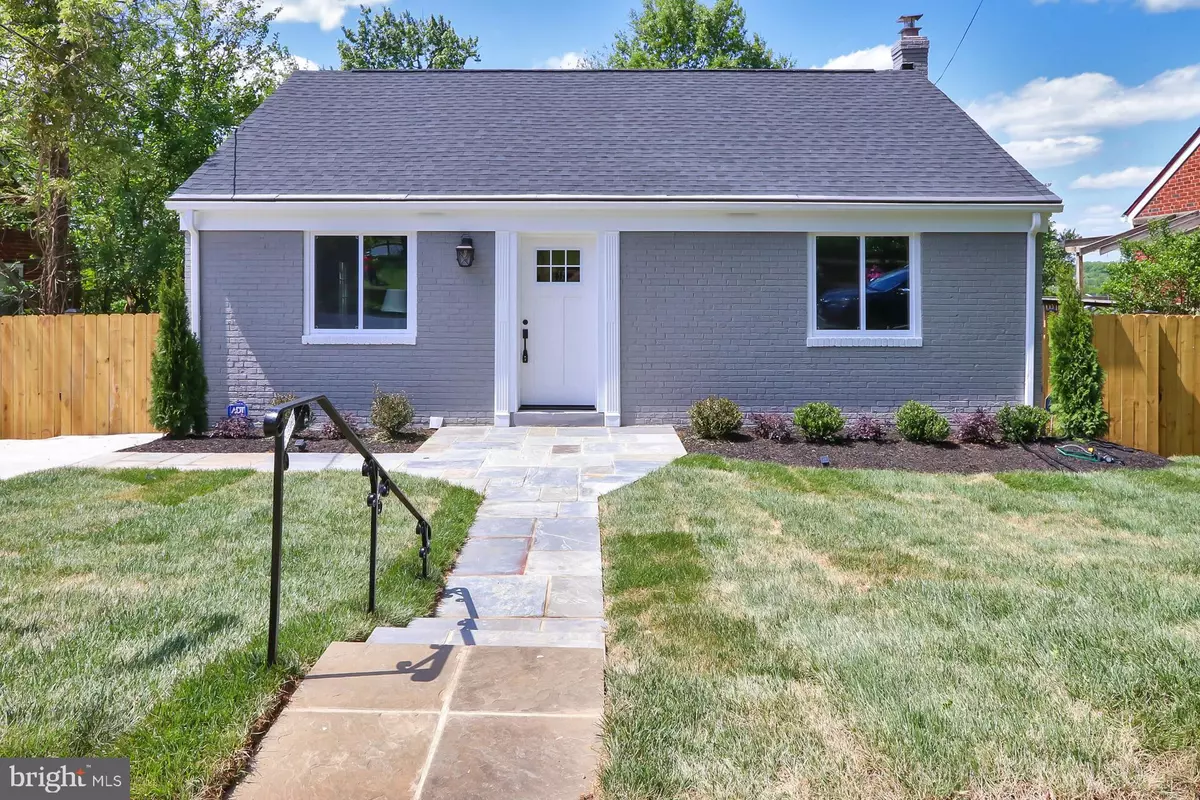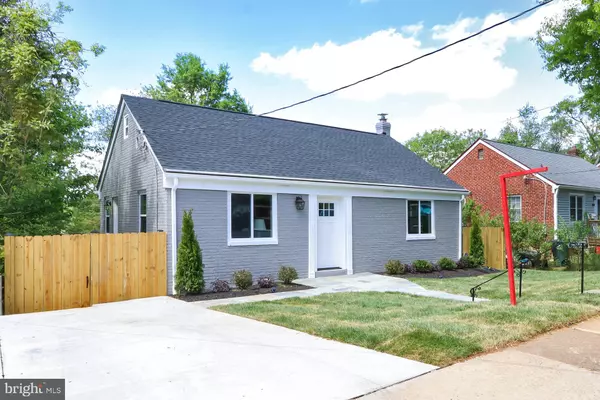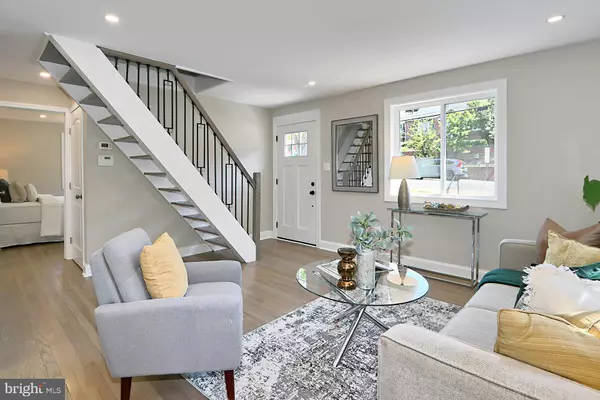$799,000
$799,000
For more information regarding the value of a property, please contact us for a free consultation.
2028 S QUINCY ST Arlington, VA 22204
4 Beds
2 Baths
2,000 SqFt
Key Details
Sold Price $799,000
Property Type Single Family Home
Sub Type Detached
Listing Status Sold
Purchase Type For Sale
Square Footage 2,000 sqft
Price per Sqft $399
Subdivision Douglas Park
MLS Listing ID VAAR2030072
Sold Date 05/23/23
Style Cape Cod
Bedrooms 4
Full Baths 2
HOA Y/N N
Abv Grd Liv Area 1,150
Originating Board BRIGHT
Year Built 1950
Annual Tax Amount $6,370
Tax Year 2022
Lot Size 5,200 Sqft
Acres 0.12
Property Description
Location, location, location. A must see home in sought after Douglas Park neighbhorhood. This home boasts an all new kitchen, bathrooms, stainless steel appliances, recessed lights, new doors, flooring, freshly painted, new driveway and a flagstone walkway, fenced backyard, 3rd level has an office space and extra room, an amazing walkout out basement with a great option to rent it out as a separately or as an Airbnb. Located close just outside of 395 and 50, a commuter dream. W&OD trail just down the street, 3 parks in the neighborhood, plus a dog park, walking distance to Shirlington shops and restaurants, and minutes away from DC, The Pentagon, National Landing.
Location
State VA
County Arlington
Zoning R-6
Rooms
Basement Fully Finished, Walkout Level
Main Level Bedrooms 2
Interior
Hot Water Natural Gas
Heating Forced Air
Cooling Central A/C
Heat Source Natural Gas
Exterior
Water Access N
Roof Type Architectural Shingle
Accessibility None
Garage N
Building
Story 3
Foundation Brick/Mortar
Sewer Public Sewer
Water Public
Architectural Style Cape Cod
Level or Stories 3
Additional Building Above Grade, Below Grade
New Construction N
Schools
School District Arlington County Public Schools
Others
Senior Community No
Tax ID 26-023-038
Ownership Fee Simple
SqFt Source Assessor
Special Listing Condition Standard
Read Less
Want to know what your home might be worth? Contact us for a FREE valuation!

Our team is ready to help you sell your home for the highest possible price ASAP

Bought with Cameron Crossman • Crossman & Co. Real Estate LLC





