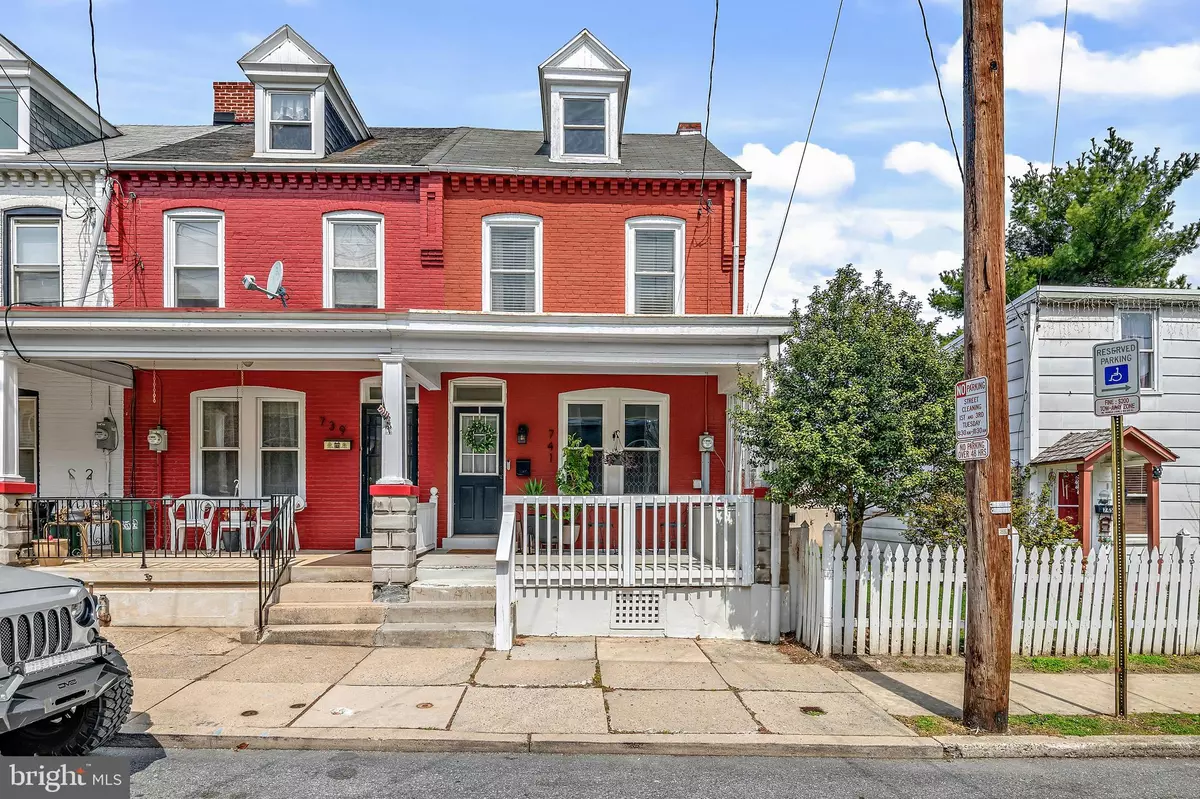$250,000
$224,900
11.2%For more information regarding the value of a property, please contact us for a free consultation.
741 E MARION ST Lancaster, PA 17602
3 Beds
2 Baths
1,208 SqFt
Key Details
Sold Price $250,000
Property Type Townhouse
Sub Type End of Row/Townhouse
Listing Status Sold
Purchase Type For Sale
Square Footage 1,208 sqft
Price per Sqft $206
Subdivision East Side Of City
MLS Listing ID PALA2032862
Sold Date 05/25/23
Style Traditional
Bedrooms 3
Full Baths 1
Half Baths 1
HOA Y/N N
Abv Grd Liv Area 1,208
Originating Board BRIGHT
Year Built 1908
Annual Tax Amount $3,629
Tax Year 2022
Lot Size 1,742 Sqft
Acres 0.04
Lot Dimensions 0.00 x 0.00
Property Description
Welcome to East Marion Street! No detail was overlooked during the top to bottom renovation in 2019-2020. Ample natural light reflects off the refinished hardwood floors and solid surface countertops throughout. The first floor powder room is adjacent to the kitchen and living area. Upstairs, you will find good sized bedrooms, a spacious walk-in closet, and a large full bathroom. The third floor, currently being used as an office, would also be a comfortable bedroom, music room, or bonus room. The hard-to-find detached garage and deck for entertaining round out the many wonderful features of this home. A short walk to downtown and close proximity to major arteries in and out of the city make it easy to get where you need to go. Newer roof, HVAC, appliances, and fixtures in this home mean easy, low maintenance living.
Location
State PA
County Lancaster
Area Lancaster City (10533)
Zoning 113 RES: 1 FAM DWLG
Rooms
Basement Full
Interior
Hot Water Electric
Heating Forced Air
Cooling Central A/C
Flooring Hardwood, Luxury Vinyl Tile
Heat Source Natural Gas
Exterior
Exterior Feature Deck(s)
Parking Features Covered Parking, Garage - Rear Entry, Other
Garage Spaces 1.0
Fence Fully
Water Access N
Roof Type Architectural Shingle,Rubber
Accessibility None
Porch Deck(s)
Total Parking Spaces 1
Garage Y
Building
Lot Description Rear Yard
Story 3
Foundation Stone
Sewer Public Sewer
Water Public
Architectural Style Traditional
Level or Stories 3
Additional Building Above Grade, Below Grade
Structure Type Dry Wall,Plaster Walls,Brick
New Construction N
Schools
High Schools Mccaskey Campus
School District School District Of Lancaster
Others
Pets Allowed Y
Senior Community No
Tax ID 332-16292-0-0000
Ownership Fee Simple
SqFt Source Assessor
Acceptable Financing Cash, Conventional, FHA, VA
Listing Terms Cash, Conventional, FHA, VA
Financing Cash,Conventional,FHA,VA
Special Listing Condition Standard
Pets Allowed Cats OK, Dogs OK
Read Less
Want to know what your home might be worth? Contact us for a FREE valuation!

Our team is ready to help you sell your home for the highest possible price ASAP

Bought with Stephanie Benson • Realty ONE Group Unlimited





