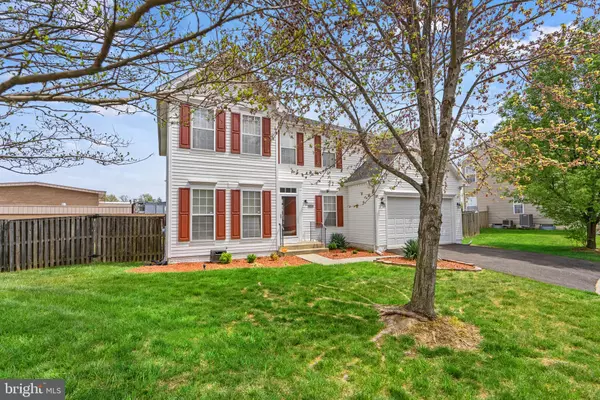$595,000
$574,900
3.5%For more information regarding the value of a property, please contact us for a free consultation.
13402 GWYNN PARK CT Brandywine, MD 20613
4 Beds
4 Baths
3,789 SqFt
Key Details
Sold Price $595,000
Property Type Single Family Home
Sub Type Detached
Listing Status Sold
Purchase Type For Sale
Square Footage 3,789 sqft
Price per Sqft $157
Subdivision Hampton Sub-Plat 1>
MLS Listing ID MDPG2075212
Sold Date 05/25/23
Style Colonial
Bedrooms 4
Full Baths 3
Half Baths 1
HOA Fees $40/qua
HOA Y/N Y
Abv Grd Liv Area 2,585
Originating Board BRIGHT
Year Built 2003
Annual Tax Amount $5,687
Tax Year 2023
Lot Size 9,740 Sqft
Acres 0.22
Property Description
Welcome to this stunning 3-story colonial home located in The Hamptons in Brandywine, MD. This beautiful property boasts 4 bedrooms, 3.5 baths, and a 2-car attached garage, making it perfect for a growing family or those who love to entertain.
The main level features wood floors. The bedrooms are carpeted and equipped with ceiling fans for comfort and convenience. The family room with fireplace off the kitchen is a great place to gather with loved ones and create lasting memories.
The primary bedroom is a luxurious retreat, complete with a walk-in closet and an ensuite bathroom featuring a separate soaking tub, stall shower, and dual vanity. Perfect for relaxation after a long day!
The basement is an entertainer's haven, with a wet bar, theater room, full bath, and tile flooring. It can be used as an additional living space, a guest suite, or a home office. The fenced-in backyard is perfect for outdoor activities and features a spacious deck.
This home is move-in ready and has been updated with a new roof and HVAC in December 2021. Don't miss the opportunity to make this beautiful property your new home!
Location
State MD
County Prince Georges
Zoning LCD
Rooms
Other Rooms Living Room, Dining Room, Primary Bedroom, Bedroom 2, Bedroom 3, Bedroom 4, Kitchen, Family Room, Foyer, Laundry, Recreation Room, Media Room, Bonus Room, Primary Bathroom, Full Bath, Half Bath
Basement Fully Finished, Walkout Stairs
Interior
Interior Features Breakfast Area, Carpet, Ceiling Fan(s), Combination Kitchen/Living, Formal/Separate Dining Room, Kitchen - Eat-In, Kitchen - Table Space, Primary Bath(s), Soaking Tub, Stall Shower, Upgraded Countertops, Tub Shower, Wood Floors, Wet/Dry Bar
Hot Water Natural Gas
Heating Central
Cooling Central A/C
Heat Source Central
Exterior
Exterior Feature Deck(s)
Parking Features Garage - Front Entry, Garage Door Opener, Inside Access
Garage Spaces 2.0
Fence Rear
Water Access N
Accessibility None
Porch Deck(s)
Attached Garage 2
Total Parking Spaces 2
Garage Y
Building
Story 3
Foundation Other
Sewer Public Sewer
Water Public
Architectural Style Colonial
Level or Stories 3
Additional Building Above Grade, Below Grade
New Construction N
Schools
Elementary Schools Brandywine
Middle Schools Gwynn Park
High Schools Gwynn Park
School District Prince George'S County Public Schools
Others
HOA Fee Include Trash
Senior Community No
Tax ID 17113466158
Ownership Fee Simple
SqFt Source Assessor
Special Listing Condition Standard
Read Less
Want to know what your home might be worth? Contact us for a FREE valuation!

Our team is ready to help you sell your home for the highest possible price ASAP

Bought with Millissa J Lee • EXP Realty, LLC





