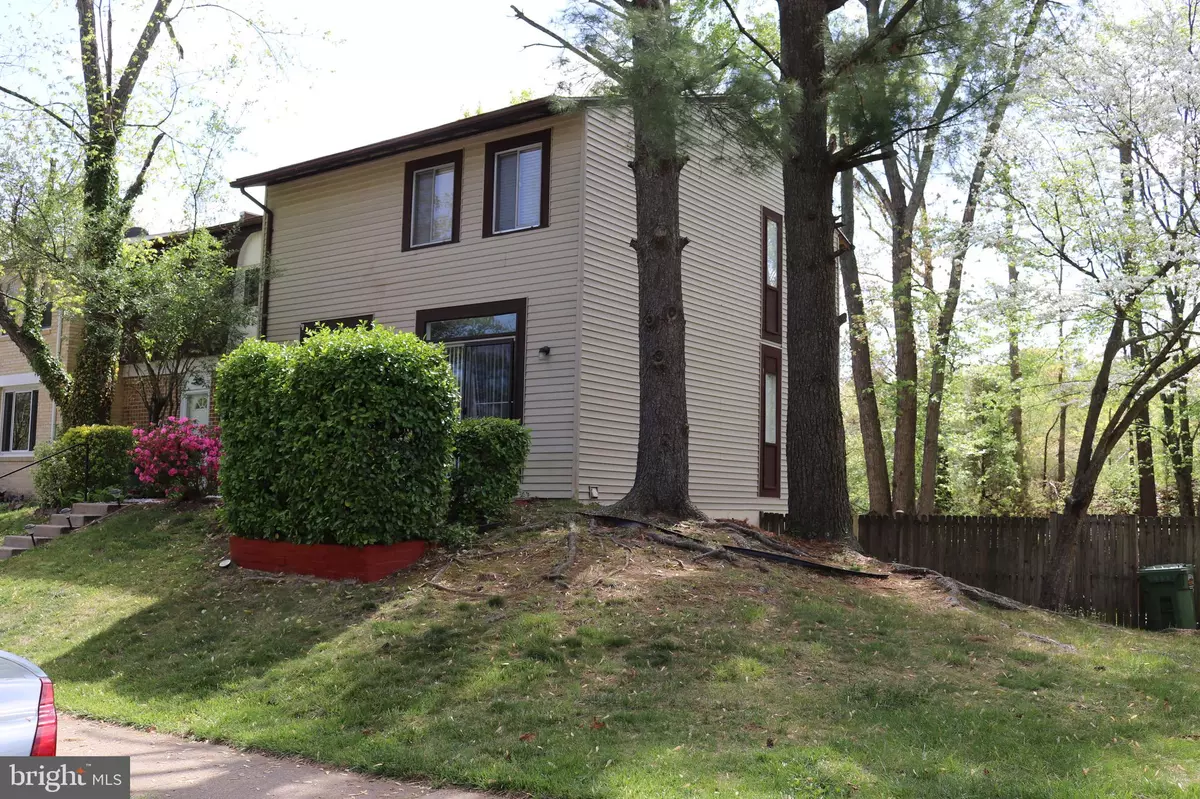$390,000
$390,000
For more information regarding the value of a property, please contact us for a free consultation.
12680 CASTILE CT Woodbridge, VA 22192
3 Beds
3 Baths
1,817 SqFt
Key Details
Sold Price $390,000
Property Type Townhouse
Sub Type End of Row/Townhouse
Listing Status Sold
Purchase Type For Sale
Square Footage 1,817 sqft
Price per Sqft $214
Subdivision Lake Ridge
MLS Listing ID VAPW2049420
Sold Date 05/25/23
Style Colonial
Bedrooms 3
Full Baths 2
Half Baths 1
HOA Fees $81/qua
HOA Y/N Y
Abv Grd Liv Area 1,232
Originating Board BRIGHT
Year Built 1973
Annual Tax Amount $4,093
Tax Year 2022
Lot Size 4,138 Sqft
Acres 0.09
Property Description
*** Offers Deadline: Tuesday 4/25 1:00 pm *** Welcome to this spacious 3 level end unit townhome with an open and bright floorplan in the heart of the sought after Lake Ridge community. 3 bedrooms – 2.5 bathrooms – Bright & airy family room with open floor plan – Kitchen with granite counters – Large living room – Hardy laminate flooring in the foyer & hallway - Fresh paint in throughout – Upper level with new carpet – spacious master bedroom full of natural light with an attached full bath - Fully finished walk out basement opens to huge fully fenced & private back yard backing the tree line for extra privacy - Large shed ideal for storage - Basement with independent exit and access to the street. So many possibilities for this space - work from home, home school, home gym, family room Dream location!!! – Walking distance to schools and Omniride bus, 10 mins to I95, VRE & Commuter parking, close to shops, restaurants, parks & pools – Ideal for commuting to Quantico MCB, Fort Belvoir & The Pentagon – Sellers offer a credit of $800 for Home Warranty of the future owners choice. Hurry, this one won't last long!!! Please schedule online and provide plenty of notice so sellers can remove their dog. Agent related to seller.
Location
State VA
County Prince William
Zoning RPC
Rooms
Basement Full
Interior
Interior Features Carpet, Floor Plan - Open, Kitchen - Eat-In, Upgraded Countertops
Hot Water Electric
Heating Central, Forced Air, Heat Pump(s)
Cooling Central A/C
Equipment Built-In Microwave, Dishwasher, Disposal, Dryer, Oven/Range - Electric, Refrigerator, Washer
Fireplace N
Appliance Built-In Microwave, Dishwasher, Disposal, Dryer, Oven/Range - Electric, Refrigerator, Washer
Heat Source Electric
Exterior
Parking On Site 2
Amenities Available Common Grounds, Jog/Walk Path, Picnic Area, Pool - Outdoor, Tennis Courts, Tot Lots/Playground
Water Access N
Accessibility None
Garage N
Building
Story 3
Foundation Slab
Sewer Public Sewer
Water Public
Architectural Style Colonial
Level or Stories 3
Additional Building Above Grade, Below Grade
New Construction N
Schools
School District Prince William County Public Schools
Others
Pets Allowed Y
HOA Fee Include Common Area Maintenance,Pool(s),Road Maintenance,Snow Removal,Trash
Senior Community No
Tax ID 8293-61-6386
Ownership Fee Simple
SqFt Source Estimated
Acceptable Financing Cash, Conventional, FHA, VA, VHDA
Listing Terms Cash, Conventional, FHA, VA, VHDA
Financing Cash,Conventional,FHA,VA,VHDA
Special Listing Condition Undisclosed
Pets Allowed No Pet Restrictions
Read Less
Want to know what your home might be worth? Contact us for a FREE valuation!

Our team is ready to help you sell your home for the highest possible price ASAP

Bought with Sarah E Syverson • EXP Realty, LLC





