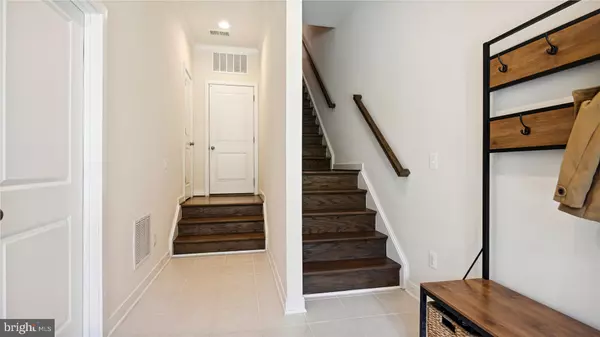$840,000
$840,000
For more information regarding the value of a property, please contact us for a free consultation.
23084 LAVALLETTE SQ Brambleton, VA 20148
4 Beds
4 Baths
2,898 SqFt
Key Details
Sold Price $840,000
Property Type Townhouse
Sub Type Interior Row/Townhouse
Listing Status Sold
Purchase Type For Sale
Square Footage 2,898 sqft
Price per Sqft $289
Subdivision Brambleton Town Center
MLS Listing ID VALO2047090
Sold Date 05/26/23
Style Other,Contemporary
Bedrooms 4
Full Baths 3
Half Baths 1
HOA Fees $228/mo
HOA Y/N Y
Abv Grd Liv Area 2,898
Originating Board BRIGHT
Year Built 2018
Annual Tax Amount $7,281
Tax Year 2023
Lot Size 2,178 Sqft
Acres 0.05
Property Description
Welcome home to a wonderful Brambleton community in a move-in ready townhouse with over $85K in upgrades, high ceilings, light-filled open floor plan, and expansive roof top deck perfect for entertaining! This townhouse faces a beautiful green promenade, which is a short meandering walk to the Brambleton Town Center with restaurants, shops, and a grocery store to ensure your time spent at home is relaxed and convenient. You can gaze onto the green space from the primary bedroom balcony or upgraded main level veranda which expands the common living space. On the main level, the luxurious kitchen features an enormous, dine-in marble counter island, farm sink, stainless steel appliances, gas range, and under-island storage in addition to a pantry. Also on the main level is a family room with high ceilings, and separate dining area. Upstairs features 3 brightly lit bedrooms with 9' ceilings, a large primary bedroom with walk-in closet and bathroom with separate vanities, and a conveniently located washer/dryer closet with a sink and storage shelves. The entrance level maximizes natural light through 14' ceilings, a massive bedroom and en suite bathroom with ample closet storage and a wet bar connection possibility, and exits through the main entrance or 2-car garage with electric vehicle hook up. For lovely spring or fall evenings, you can revel in the scenic rooftop deck with expansive green space views- or you can host children's parties and games on the rooftop deck! Between HOA amenities, proximity to restaurants/errands/fun, and the luxurious state of this bright and airy home, you will feel immediately relaxed. Welcome home!
Location
State VA
County Loudoun
Zoning PDH4
Rooms
Other Rooms Dining Room, Primary Bedroom, Bedroom 2, Bedroom 3, Bedroom 4, Kitchen, Family Room, Other, Solarium, Bathroom 1, Bathroom 2, Bathroom 3, Half Bath
Interior
Hot Water Natural Gas
Heating Central
Cooling Central A/C
Flooring Hardwood, Carpet
Equipment Built-In Microwave, Cooktop, Dishwasher, Disposal, Dryer - Electric, Freezer, Oven - Wall, Stainless Steel Appliances, Six Burner Stove, Refrigerator, Washer
Furnishings No
Fireplace N
Appliance Built-In Microwave, Cooktop, Dishwasher, Disposal, Dryer - Electric, Freezer, Oven - Wall, Stainless Steel Appliances, Six Burner Stove, Refrigerator, Washer
Heat Source Natural Gas
Laundry Upper Floor
Exterior
Parking Features Garage - Rear Entry, Garage Door Opener
Garage Spaces 2.0
Amenities Available Basketball Courts, Bike Trail, Club House, Cable, Community Center, Exercise Room, Jog/Walk Path, Meeting Room, Party Room, Picnic Area, Pool - Outdoor, Recreational Center, Tennis Courts, Tot Lots/Playground, Volleyball Courts
Water Access N
View Courtyard, Park/Greenbelt
Roof Type Composite
Accessibility 2+ Access Exits
Attached Garage 2
Total Parking Spaces 2
Garage Y
Building
Story 4
Foundation Slab
Sewer Public Sewer
Water Public
Architectural Style Other, Contemporary
Level or Stories 4
Additional Building Above Grade, Below Grade
Structure Type 9'+ Ceilings
New Construction N
Schools
Elementary Schools Madison'S Trust
Middle Schools Brambleton
High Schools Independence
School District Loudoun County Public Schools
Others
Pets Allowed Y
HOA Fee Include All Ground Fee,Common Area Maintenance,Cable TV,High Speed Internet,Lawn Care Front,Lawn Maintenance,Management,Pool(s),Recreation Facility,Reserve Funds,Road Maintenance,Snow Removal,Trash
Senior Community No
Tax ID 200202682000
Ownership Fee Simple
SqFt Source Estimated
Acceptable Financing Cash, VA, Conventional, FHA
Listing Terms Cash, VA, Conventional, FHA
Financing Cash,VA,Conventional,FHA
Special Listing Condition Standard
Pets Allowed No Pet Restrictions
Read Less
Want to know what your home might be worth? Contact us for a FREE valuation!

Our team is ready to help you sell your home for the highest possible price ASAP

Bought with Manavi Boeser • Century 21 Redwood Realty





