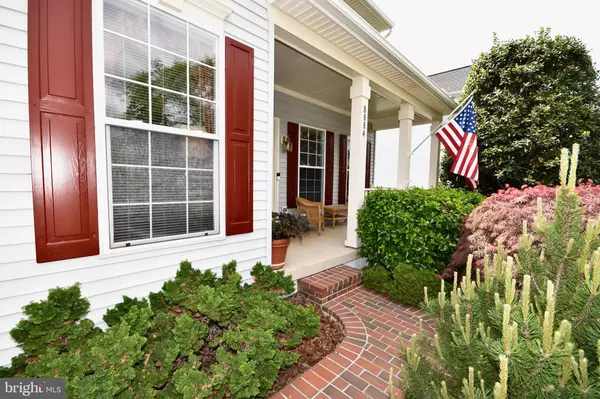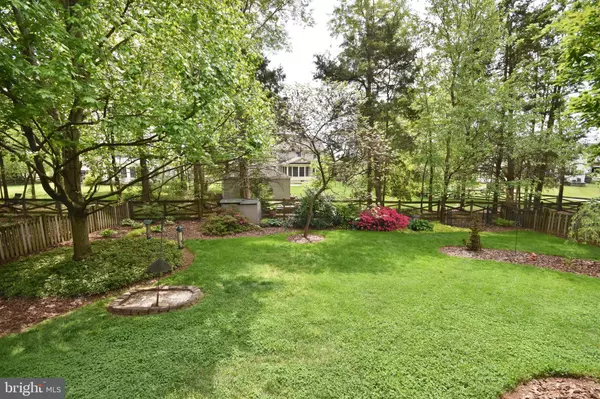$751,000
$735,000
2.2%For more information regarding the value of a property, please contact us for a free consultation.
8884 WHITCHURCH CT Bristow, VA 20136
4 Beds
4 Baths
4,204 SqFt
Key Details
Sold Price $751,000
Property Type Single Family Home
Sub Type Detached
Listing Status Sold
Purchase Type For Sale
Square Footage 4,204 sqft
Price per Sqft $178
Subdivision Sheffield Manor
MLS Listing ID VAPW2049576
Sold Date 05/26/23
Style Colonial
Bedrooms 4
Full Baths 3
Half Baths 1
HOA Fees $87/mo
HOA Y/N Y
Abv Grd Liv Area 2,891
Originating Board BRIGHT
Year Built 1998
Annual Tax Amount $7,508
Tax Year 2022
Lot Size 10,105 Sqft
Acres 0.23
Property Description
Beautiful 4 bedroom home with extensive landscape on a cul-de-sac lot with original owners who have put a ton of care and upgrades in to this property. Dramatic 2 story family room with a wood burning fireplace and main level home office. The kitchen has been remodeled with granite countertops, GE profile stainless steel appliances, and tile backsplash. It also features a walk-in pantry! From the kitchen, you can access the 2 tiered trex deck. Off the kitchen is a gorgeous screened in porch with a ceiling fan, sky lights, and extra electrical outlets, over looking the perfect, well manicured rear yard. On the upper level you have 4 bedrooms and 2 full baths. All rooms have ceiling fans and 2 bedrooms have walk in closets. The primary suite has a very large closet and spacious room. The full bath has a double vanity with granite, soaking tub, and glass surround shower. The washer and dryer are also on the upper level! The fully finished basement has large rec. room, full bath and rear exit. The carpet and pad has been upgraded. It also has a nice unfinished space that can be used for storage or a nice workshop. The HVAC is 2-3 years old. The roof is 8-10 years old. This is a must see and will not last long!
Location
State VA
County Prince William
Zoning R4
Rooms
Basement Fully Finished, Outside Entrance
Interior
Interior Features Built-Ins, Breakfast Area, Kitchen - Island, Pantry, Skylight(s), Sprinkler System, Walk-in Closet(s), Window Treatments
Hot Water Natural Gas
Heating Forced Air
Cooling Central A/C
Flooring Carpet, Wood
Fireplaces Number 1
Fireplaces Type Wood
Fireplace Y
Heat Source Natural Gas
Laundry Has Laundry, Upper Floor
Exterior
Exterior Feature Screened, Enclosed, Deck(s)
Parking Features Garage Door Opener, Garage - Front Entry, Inside Access
Garage Spaces 2.0
Fence Rear
Amenities Available Basketball Courts, Club House, Common Grounds, Pool - Outdoor, Tennis Courts, Tot Lots/Playground
Water Access N
Accessibility None
Porch Screened, Enclosed, Deck(s)
Attached Garage 2
Total Parking Spaces 2
Garage Y
Building
Lot Description Landscaping, Level, No Thru Street, Premium
Story 3
Foundation Other
Sewer Public Sewer
Water Public
Architectural Style Colonial
Level or Stories 3
Additional Building Above Grade, Below Grade
New Construction N
Schools
Elementary Schools Victory
School District Prince William County Public Schools
Others
HOA Fee Include Common Area Maintenance,Pool(s),Road Maintenance,Snow Removal,Trash
Senior Community No
Tax ID 7596-02-0169
Ownership Fee Simple
SqFt Source Estimated
Security Features Security System,Smoke Detector
Special Listing Condition Standard
Read Less
Want to know what your home might be worth? Contact us for a FREE valuation!

Our team is ready to help you sell your home for the highest possible price ASAP

Bought with Nishes Bhattarai • Spring Hill Real Estate, LLC.



